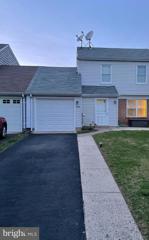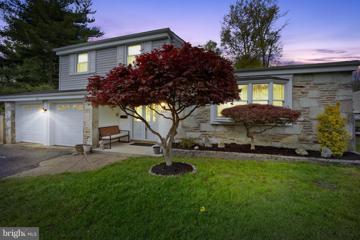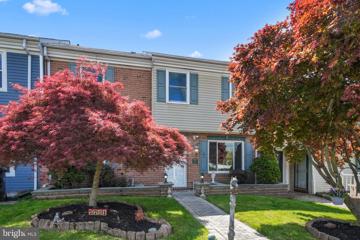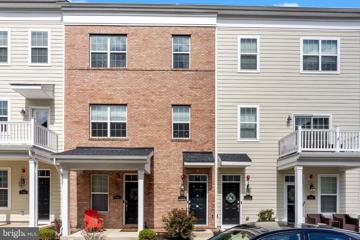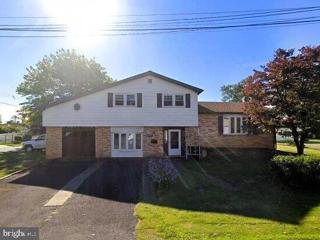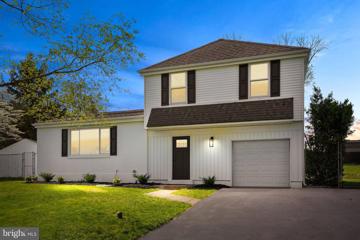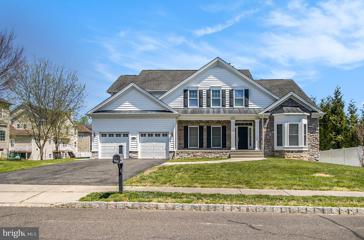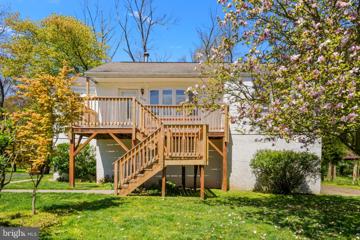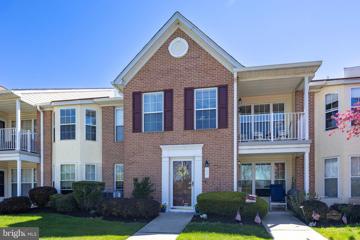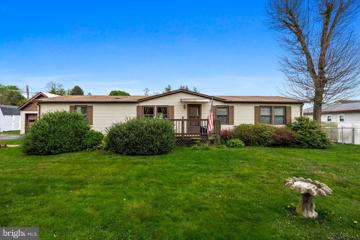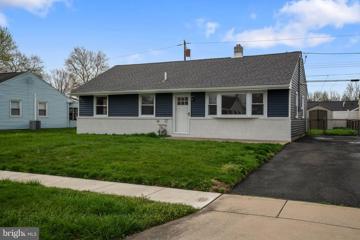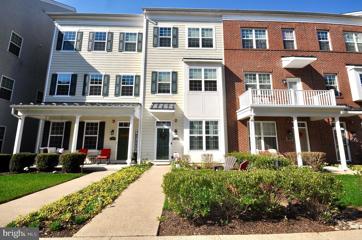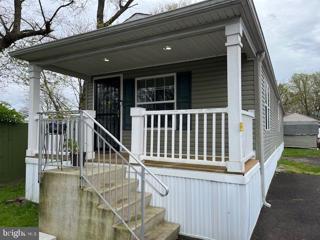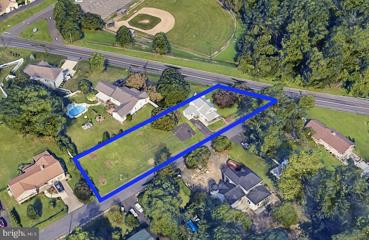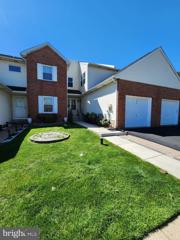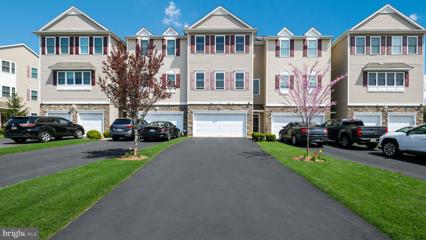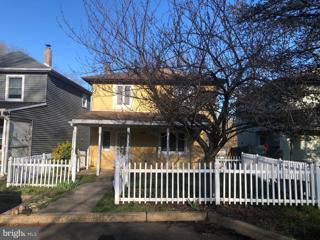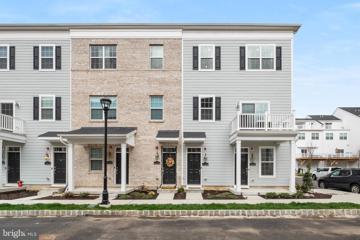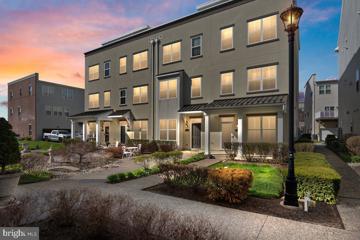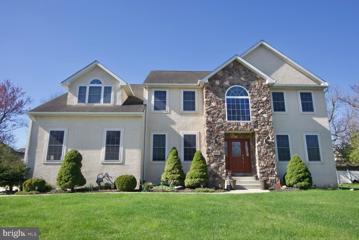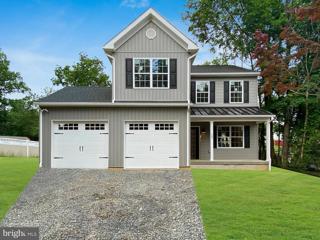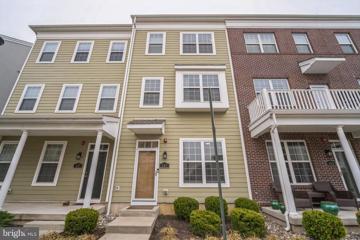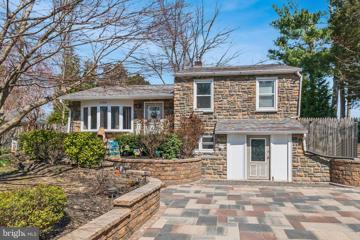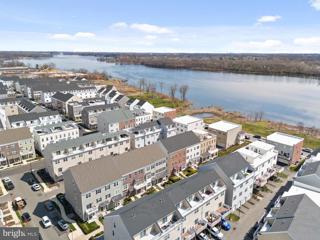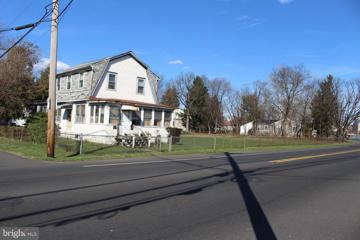 |  |
|
Bensalem PA Real Estate & Homes for Sale30 Properties Found
The median home value in Bensalem, PA is $397,450.
This is
higher than
the county median home value of $379,000.
The national median home value is $308,980.
The average price of homes sold in Bensalem, PA is $397,450.
Approximately 54% of Bensalem homes are owned,
compared to 40% rented, while
6% are vacant.
Bensalem real estate listings include condos, townhomes, and single family homes for sale.
Commercial properties are also available.
If you like to see a property, contact Bensalem real estate agent to arrange a tour
today!
1–25 of 30 properties displayed
Open House: Saturday, 4/27 12:00-3:00PM
Courtesy: Keller Williams Premier, (609) 459-5100
View additional infoNestled in a desirable neighborhood, Neshaminy Valley Bensalem Township. This charming 3-bedroom, 2.5-bathroom home offers both comfort and style. Experience ultimate relaxation with Bathfitters' lifetime warranty on all showers. The sleek stainless steel appliances in the kitchen add a touch of modern elegance, while the driveway and attached garage provides convenient parking and storage solutions. With the HVAC system replaced in 2023, you'll stay comfortable year-round. Don't miss out on the opportunity to call this property your own! Sold As-Is.
Courtesy: RE/MAX Realty Services-Bensalem, (215) 245-2100
View additional infoWelcome to this stunning split level home located in Bensalem township, enter into foyer that offers a coat closet and updated powder room, huge family room with stone vent less gas fireplace, built in shelving and a two car garage. Main floor offers a spacious formal living room and dining room with hardwood flooring a beautiful eat in kitchen with plenty of cabinets, six burner gas stone, breakfast bar, granite countertops, ceramic flooring. The upper level offers main bedroom with updated full bath, two additional nice size bedrooms and hall bath. Full basement with laundry area. New roof, gas heat, multi zone air conditioning Close to major highways, shopping and great dining. Walking path to the park. Move right in.
Courtesy: RE/MAX Properties - Newtown, (215) 968-7400
View additional infoThis three bedroom, two bath townhome in Neshaminy Valley has many updates for you to enjoy for years to come and a few special surprises for you. Most of the rooms have been freshly painted. All flooring has been updated, windows have been replaced, the kitchen has been updated with granite countertops, stainless steel appliances, overhead lighting, glass tile backsplash, and accent tile ceilings. The living and dining room layout give you a lot of options for furniture layout and the living room TV is included. Thereâs a real WOW FACTOR in the Family Room! The brick wood-burning fireplace with mantle, built-in shelves and cabinets, customizable LED lighting and wood beams is something you have to see to appreciate! Around the corner to the left is the kitchen and to the right is the âknotty pine for milesâ bonus room with cabinets, countertop, beverage refrigerator , vaulted ceiling and wait for itâ¦yes, thatâs a custom model train set with tracks, a few villages, a tunnel and a bridge that the previous owner passed on to the seller. She never used it but everything is there for you to tinker with or create your own special feature for the room. The sliding glass doors provide access to the covered deck which has bult-ins and lighting. Thereâs a lower deck, shed (with a $1,000 seller credit for repairs) and a professionally installed pet turf (layered with crushed stone, sand, charcoal and specially designed turf). This is perfect for your fur babies - easy clean up & very low maintenance. Just spray with your garden hose to wipe it down and use some Dawn detergent when necessary. No fur babies, no problem - you have a green lawn all year long! Upstairs, the primary bedroom is extremely spacious and has a dressing area, sink, two large closets and access to the updated Jack and Jill bathroom. Bedrooms 2 and 3 are also roomy and each has a double closet. UPDATES: All flooring has been replaced, most rooms have been freshly painted, hot water heater was just replaced, all windows have been replaced, in the bonus room - added cabinets & countertop with small fridge in the bonus room, pet turn professionally installed, A/C replaced and all certifications for the Bensalem Township Use and Occupancy requirements have been completed. All thatâs next is the new buyer, could that be you? Make your appointment with your Buyer Agent. $430,000148-B Fleet Court Bensalem, PA 19020
Courtesy: Keller Williams Real Estate - Newtown, (215) 860-4200
View additional infoWelcome to Bensalem's Waterside Community, a prestigious neighborhood located in Bucks County just minutes away from all major highways. This beautiful brick front home features a spacious foyer area and your own personal elevator that takes you to the living area, as well as a 1 car garage for convenience. The main level of this home boasts 9ft ceilings and a high-end kitchen with 42 inch cabinets, granite counters, pantry, and stainless steel appliances. The open concept dining and family room are covered in beautiful laminate flooring, creating a welcoming space for gathering with family and friends. There are two large bedrooms on the main level, including the primary bedroom with 2 walk-in closets and an en suite primary bath featuring a wall-to-ceiling tile with stand-up shower and double vanity. The second bedroom also has a full bath just steps away. Upstairs, the third bedroom loft is massive in size and includes a full bath, large closet, and rear fiberglass deck where you can enjoy your morning coffee. Additional features of this home include 2 zone central HVAC systems and natural gas. Located within walking distance to the Delaware River, you can enjoy river view living from the large deck nearby. Don't miss out on this opportunity to own a luxurious home in this sought-after community. $459,9002861 Doris Avenue Bensalem, PA 19020Open House: Sunday, 4/28 1:00-3:00PM
Courtesy: RE/MAX Central - Center Valley, (610) 791-4400
View additional infoITS BIGGER THAN IT LOOKS! Come enjoy this classic split level home, complete with a full basement, large backyard and an outdoor storage shed, also a 1 car attached garage. While the home warrants cosmetic updating, classic features such as real hardwood floors run thru-out the home. Fantastic location, right near Street Road, Route 1 and the East-West PA Turnpike. Available for immediate occupancy however it is being sold on an "as-is" "where-is" with all faults & flaws basis. Schedule your showing today! Open House: Sunday, 4/28 1:00-3:00PM
Courtesy: RE/MAX Properties - Newtown, (215) 968-7400
View additional infoWelcome to 4758 Manitou Place. This lovely 3-bedroom, 2.5-bathroom single-family home is nestled on a cul-de-sac in the highly sought after Woodbridge East neighborhood in Bensalem Township. Entering the neighborhood, you will find multiple styles of homes, adding to the charm and character of the community. The inviting curb appeal leads you through a brand-new front door and into the foyer and family room with a brand-new patio door. A renovated half bath completes this level. Up just a few steps, the generously sized living room flows nicely into the dining room and the gorgeous kitchen. The massive counter space paired with plenty of cabinet storage makes the kitchen a wonderful area to cook and entertain. From the living room, you will find a stairway leading to the private bedrooms. The primary bedroom features two closets as well as an updated en-suite bathroom. 2 more bedrooms and the renovated hall bath finish this level. If two living spaces is not enough, then you will be happy to find the finished basement totaling 3 potential living spaces! The recently renovated in-ground pool received a brand new liner as well as a pump in the fall of 2023 and is waiting for its new owners to make many happy memories! Be sure to schedule an appointment and allow yourself to make this house your new home! Open House: Saturday, 4/27 11:00-1:00PM
Courtesy: Keller Williams Real Estate-Blue Bell, (215) 646-2900
View additional info***Showings are expected to begin on 4/26*** Welcome to your dream home at Wellington Estates in Bensalem! This stunning colonial boasts over 3000 square feet of luxurious living space, meticulously designed with the finest details to cater to your every need. As you approach, the curb appeal is undeniable. The stone facade, complemented by dark shutters, sets an elegant tone, while the oversized walkway leads you to the inviting front porch area. Step inside and be greeted by the grand 2-story foyer, featuring a curved staircase and a catwalk overlooking the family room below. The main level exudes sophistication with hardwood floors and recessed lighting throughout. Entertain guests in the 2-story dining room, which flows seamlessly from the foyer. The formal living room, featuring a charming bay window, provides flexibility as a serene retreat or a functional home office space to suit your preferences. The heart of the home lies in the 2-story family room, where a cozy fireplace serves as the centerpiece. This space opens to the kitchen, complete with cherry cabinets, center island featuring bar seating for 4, granite counters, 2 butlers pantries, and a separate small walk-in pantry. Enjoy meals in the breakfast area with access to the cozy Trex deck, perfect for enjoying morning coffee or al fresco dining. Convenience meets luxury with a main-level primary bedroom retreat, featuring an ensuite bathroom with double sinks, soaking tub, stall shower, separate private washroom, and access to a walk-in closet. For added convenience, a galley laundry room and half bathroom complete the main level. Ascend the stairs to discover three generously proportioned bedrooms. To the left, you'll find bedroom number 2, complete with a spacious walk-in-closet and an additional secondary closet. Adjacent is bedroom number 3, the biggest bedroom, measuring 20âx11â. These two bedrooms share a well-appointed hall bathroom featuring double sinks and a tub/shower combo. Across the catwalk, you'll find the second primary bedroom or princess suite, boasting a huge walk-in closet as well as a smaller secondary walk-in closet, and an ensuite full bath. The possibilities are endless with a massive unfinished daylight basement boasting 9-foot ceilings as well as being pre-plumbed for a future bathroom. This space offers endless potential for customization to suit your lifestyle. Additional features include central vacs locations throughout the home and 2-zone high-efficiency heating and air conditioning units, ensuring comfort and convenience year-round. The oversized doors throughout are also solid core adding the weight and the feel of craftsmanship. Don't miss the opportunity to make this exquisite property your forever home!
Courtesy: Coldwell Banker Hearthside, (267) 350-5555
View additional infoWelcome to 6450 Crescent Avenue in Bensalem located on a no-outlet street boasting a private backyard with stunning views. Freshly painted throughout, this two-bedroom, one-bath raised rancher provides a wonderful entry point into homeownership versus renting. In 2004, the property was raised by FEMA above flood elevation. The result is a large, multipurpose first-floor area that is accessible either by the garage door or side entry door. This well-maintained home has lots of natural light shining through every room. With wood decking on both the front and back of the house, there is plenty of space for outdoor relaxation and entertainment. The backyard has a large garden shed with a convenient bathroom. For those who love the outdoors, this property is accessible to wooded trails alongside Neshaminy Creek. Make your appointment today to experience the care-free lifestyle that this beautiful Crescent Avenue property provides. $289,9001862 Gibson Road Bensalem, PA 19020
Courtesy: Keller Williams Real Estate-Montgomeryville, (215) 631-1900
View additional infoRarely offered, Pristine condition, wonderful Adult Community of Salem Manor. 2 Bedroom, 2 Bath, 2nd floor loft unit in a premium location. Meticulously maintained and move in ready. Bright and airy living room with vaulted ceiling with a patio door leading out to the balcony. This unit is situated across the wooded area for additional privacy. The kitchen is spacious, eat in, with gas cooking and a new dishwasher, faucet, microwave and new flooring all in 2023. The bright and cozy Owners Bedroom Suite offers a bay window, and spacious walk-in closet and En Suite bath. The 2nd Bedroom is a good size with a modified design . Bright and airy loft with 2 skylights and an 8â x 13â storage room. The loft is a great space for an office, guest room, or just another living room. New roof and skylights in 2020. .HVAC was replaced in 2012, Hot water in 2018, Garbage disposal in 2021. Salem Manor offers amenities include a clubhouse ,a game room, gathering room with fireplace, gym, community garden area, pond( no fishing allowed), gazebo, tennis courts and playground.
Courtesy: Keller Williams Realty - Cherry Hill, 8563211212
View additional infoWelcome Home! This spacious home on a peaceful no outlet street in desirable Bensalem, is ready for new owners. This home provides the best of both worlds, affordability and true home ownership; a doublewide manufactured home on a nice spot of land that is owned, no land lease payments! There are three large bedrooms, three full bathrooms, a large family room with high ceilings & open kitchen. The roof, windows, doors & heater have been replaced. This home is move in ready, but with a little TLC and a few updates could be transformed into a modern masterpiece. The detached garage and shed are a great addition to this property. Large front & back yards, convenient location, and much more, this home is a must see! Estate sale/As-is.
Courtesy: HomeSmart Realty Advisors, (215) 604-1191
View additional infoWelcome to 2813 Clifton Rd, a fully remodeled 3-bedroom, 1-bath home in the desirable Bensalem Township. This property has undergone a comprehensive renovation, featuring a new roof, siding, windows, and HVAC system to ensure year-round comfort. Inside, you will find beautifully appointed finishes that include stylish luxury plank flooring throughout, enhancing the open and modern feel of the home. The bathroom is elegantly updated with a timeless design, featuring octagon tile flooring and a subway tiled shower that exudes sophistication. The kitchen is a true masterpiece, equipped with sleek white quartz countertops that boast subtle veining to complement the overall decor. It also includes modern stainless steel appliances and elegant gold accents, creating a perfect blend of functionality and chic style. Other standout features include, ceiling fans to provide comfort, a convenient laundry area, a large fenced-in backyard perfect for entertaining and relaxation, and driveway parking. Its prime location offers easy access to major transportation routes, public transportation, and popular dining options, making it an ideal choice for those seeking a blend of suburban tranquility and urban convenience. 2813 Clifton Rd is a showcase of luxury and detailed craftsmanship, ready to be called your new home. Donât miss out on this exceptional opportunity to live in a beautifully updated home in one of Bensalem Township's most sought-after neighborhoods. $525,000120 Royal Mews Bensalem, PA 19020
Courtesy: Exceed Realty, (215) 355-5353
View additional infoWelcome to your dream townhouse nestled in the heart of Bensalem Waterside development, where luxury meets convenience and stunning river views await you. This meticulously crafted residence boasts an array of desirable features including: Two Decks Perfect for entertaining or unwinding, the deck and rooftop deck offer breathtaking views of the river and create an ideal setting for enjoying morning coffee or evening cocktails with friends and family. Three Full Bathrooms and a Half Bath. Convenience abounds with three full bathrooms and an additional half bath, ensuring that every member of the household has their own space and privacy. Gleaming Hardwood Floors. Elegant hardwood floors throughout the first floor, adds warmth and sophistication to each room while providing easy maintenance and durability. Enhance privacy and style with custom window treatments that perfectly complement the interior design while allowing natural light to illuminate the space. The gourmet kitchen features granite countertops, offering both beauty and functionality for preparing meals and entertaining guests. Plenty of Cabinet space and walk in pantry to suit the needs of a small or large family. Living room and dining room are a great size for comfort and entertaining. Whether you need a dedicated workspace or a versatile bonus room, this townhouse provides the flexibility to accommodate your lifestyle with an office and/or bonus room. Step outside to discover a charming courtyard, walk along the courtyard to the river and walking trails. With the option for two master bedrooms or a private loft space, this townhouse offers versatility and comfort, allowing you to tailor the living arrangements to suit your needs and preferences. Don't miss this rare opportunity to own a luxurious townhouse with unparalleled amenities and stunning river views in the heart of Bensalem. Schedule your private showing today and start living the lifestyle you deserve.
Courtesy: RE/MAX Realty Services-Bensalem, (215) 245-2100
View additional infoWelcome to this Pristine mobile home featuring Vaulted Ceilings, a Kitchen island, Full size Appliances including Microwave, Recessed Lighting, Inviting Front Porch and Large Storage shed. Spacious Main bedroom with plenty of closet space. Second bedroom with wood vinyl flooring. Oversized Bathroom with soaking tub and Stall Shower. Driveway Parking. This Move in Ready Home is coming with All Appliances and Furniture! Make this your New Home.
Courtesy: Keller Williams Real Estate-Langhorne, (215) 757-6100
View additional infoWelcome to this stunning 4-bedroom, 2-bath single-family home on an expansive lot with endless possibilities for its new owner. Recently upgraded in 2022, this home features a new HVAC system, renovated kitchen with quartz countertops and stainless steel appliances, and a convenient full bath added to the main floor. Additional updates include a new washer and dryer, new hardwood flooring in the bedrooms, and stylish recessed lighting throughout. Both the exterior and interior have been tastefully painted, making this home move-in ready and perfect for those seeking a lifestyle in a spacious, versatile setting. Don't miss the chance to own this exceptional property! Open House: Saturday, 4/27 12:00-2:00PM
Courtesy: EXP Realty, LLC, (888) 397-7352
View additional infoNote- The association is responsible for the roof, siding and exterior. Owned as a condo built as a townhouse. Step into one of the most unique homes available today. This trinity model townhome will be sure to delight, complete with finished basement and a private bedroom on the 3rd floor. With a park like setting you will not see another like this. Step into the front door and notice the beautiful hardwood look of the new vinyl floor throughout the 1st floor. By the entrance, the laundry and powder rooms are conveniently located so there;'s no dragging muddy wet clothes through this immaculate clean house. The garage also has an entrance right into the laundry room for those folks who like their homes spotless. The beautiful eat in kitchen with custom cabinets, vinyl floor and a pass through to the dining/family room had a sink you've seen in magazines. You'll be proud to show off this gourmet kitchen. In the living/dining/sitting room the builder installed a cozy custom designed wood-burning fireplace for those chilly nights where you just want to sit and look out at the lush landscaping and take in the captivating view. Backing to a secluded community of single homes with pools, the view from the deck will make you think you're living in the countryside. Notice the sliding glass doors which let in a lot of natural light. Being on the 2nd story deck makes the view even more spectacular. This custom deck would be perfect for a pergola or enjoy the full warmth of the sun with the cooling breeze. On the 2nd floor you'll find a spacious master bath with a brand new remodeled 3 piece master bath. There is a good sized 2nd bedroom on this floor with a remodeled 3 piece full size hall bathroom where you can take a luxurious bath or shower. Take in a game or just hang out in the full finished basement. It has a walk out door adding more natural light than most basements and goes to a patio under the 2nd story deck to the back yard which adds to the outdoor space.
Courtesy: Long & Foster Real Estate, Inc., (215) 968-6703
View additional infoWelcome to a townhome in Saddlebrook Estate. This home has 3 bedrooms, 2 full baths, 2 1/2 baths, bonus room and 2 car garage. Enter thought the garage to a large bonus room with a 1/2 bath with back access to the cover patio. On the next level we have large living room, dinning room, kitchen with granite counter tops and large cabinets, 1/2 bathroom and sliding glass doors accessing the upper deck for entraining. The 3rd level has the Master bedroom with full bath. There are 2 additional bedrooms that share a hall full bath. Laundry room in also located on this floor. The driveway of this home is extra long and hold up to 6 cars.
Courtesy: Century 21 Veterans-Newtown, (267) 352-8000
View additional infoRarely offered 3-bedroom, 2-bath home in a neighborhood with only 5 houses. This property is situated along Neshaminy Creek. The front yard is enclosed with a white picket fence and offers a covered patio area. As you enter this home you will find a large living room with built in shelves. The Living room offers hard wood floors and a propane fireplace. Entering in to the kitchen /dining area you will find a beautiful view of the Neshaminy Creek through the sliding glass doors. Beyond the sliding glass doors is a large deck. The deck has steps which lead into the backyard area. Back inside, the kitchen is equipped with a dining area, galley kitchen with a stove top cook area, sink with garbage disposal, wall oven, dishwasher, and refrigerator. On the main level you will find a full bathroom with a standalone sink, corner shower and toilet. The second floor consist of three bedrooms and a full bathroom. The main bedroom provides a view of the water through French doors that lead to a railed balcony. Inside the main bedroom are hardwood floors, a walk-in closet, and a Jack and Jill bathroom. The Jack and Jill bathroom has a standalone sink, toilet, and tub. The second bedroom has access to this bathroom. The second and third bedrooms are carpeted and have ample closet space. This home has a basement which leads to the backyard area. A section of the basement is partially finished waiting for your final touches. This home is close to public transportation and easy access to major highways. This home is being sold "as is , where is condition" with buyer to complete Township Use and Occupancyâs requirements. $549,900116-B King Street Bensalem, PA 19020
Courtesy: Homestarr Realty, (215) 355-5565
View additional infoLocation! Location! Location! Here is another opportunity to own a newly constructed (2022) river view home. Featuring a private elevator and close river proximity with all upgrades that you can think of. Located close to the waterfront of the Delaware River, you can enjoy the best views at this coveted location within the community. When you enter inside the house it welcomes you to the elevator which opens on the main floor. You are then greeted with a beautiful kitchen featuring white cabinets, black backsplash, and granite countertops. The kitchen is well equipped with Moen fixtures stainless steel appliances including. microwave, stove, oven, refrigerator, garbage disposal, vented microwave to exterior, breakfast bar and a pantry. The open dining room and family room offer plenty of living and entertainment space and feature custom shades. The double sliding glass door enters onto your private deck where you can enjoy the weather and breeze from the Delaware river. Just off the family room Is a private powder room for guests. Off the kitchen is the laundry room including a washer and dryer. The private primary suite just down the hall has two walk-in closets and a private ensuite bath. Second bedroom is upstairs with full bath plus an open spacious loft that could easily converted to a third bedroom. The rear terrace off the loft adds even more outdoor living space, as well. This home incudes smart home features such as door bell, Wi-Fi enabled thermostats, and programmable front lock. Lastly, the garage is painted, insulated, and finished with epoxy floors! This property is a true corner home and wonât last long! $430,000110 Royal Mews Bensalem, PA 19020
Courtesy: RE/MAX Realty Services-Bensalem, (215) 245-2100
View additional infoWelcome home to 110 Royal Mews! This Stunning 2 bedroom, with additional flex room with endless possibilities, 2 full & 2 half bath, townhouse is constructed in the highly sought after and unique riverfront community of Waterside. This modern home is perfectly situated in the premium location on the desirable Royal Mews courtyard which showcases beautiful hardscaping, plush green grass, serene gardens, and a walking path. Approaching you will notice the welcoming front patio which is perfect for relaxing and enjoying the scenery of "the mews'. The Mignatti built home exhibits the glamorous and open "Alexandria" floor plan which is appealing to all. Enter the first floor of this turn-key property to find a generous size flex room that makes a great, secluded office or play room, separate laundry room with all the amenities, and access to your oversized one-car garage. The second level flaunts beautiful hardwood flooring t/o, living room, dining room, eat-in kitchen, and offers a chic open floor plan. The amazing designer kitchen features plenty of 42' espresso maple cabinetry, quartz counter tops with breakfast bar, large pantry, stainless-steel energy-efficient appliances and a sliding glass door to the rear deck. The third floor includes 2 spacious bedrooms with deep walk-in closets, one with an en suite bathroom, and a hall bath complete the upper level living space. The extraordinary rooftop terrace is a real treat to experience sunsets and breathtaking river views. Just outside the city, this amazing location is in close proximity to shopping, restaurants, entertainment and easily accessible to I-95, the PA Turnpike, Route 1 and the bridges over to NJ. The Cornwells Heights train station, which services both SEPTA and Amtrak, is just a half-mile away. Also it's only a half block away from the delicious Waterside Cafe. $875,0002676 Byberry Road Bensalem, PA 19020
Courtesy: Re/Max One Realty, (215) 961-6003
View additional infoWelcome to 2676 Byberry Rd, beautiful 5 bedrooms & 3.5 baths, Custom Built Colonial in Bensalem Township, just listed for the first time by its original Owners. The first floor features a 2 story entry foyer with an elegant staircase , a study or office space, powder room, Living Room, Dining Room with hardwood floors, and a Modern Eat-In Kitchen with 42" cabinets, stainless steel appliances, granite counter tops, island, ceramic tile backsplash, pantry, and french doors leading to a back cement patio and back yard. Off the kitchen is a Family Room with a Gas Fireplace, a Mud Room with plenty of cabinet storage and access to a two car garage. On the second floor you will find a spacious main suite with a Walk-In closet, sitting area, 2 other good size closets, a full ceramic bath with jacuzzi bath tub, separate stand up shower and double sinks. Four additional bedrooms , a full bath and laundry room complete this level. The full finished walk out basement with 9 foot ceilings provides a second kitchen, a full bath, a huge room perfect to entertain family and friends and plenty of storage . There is also a large driveway for parking and a side and back yard. This home sits on almost a 1/2 acre lot , and features Hardwood floors throughout the first and second floors, 9 foot ceilings in first floor and basement, 2 heating and central air systems. Great location, close to shopping and minutes away from major routes for easy comute. This is a truly a must see home. $718,900Gibson Ave Bensalem, PA 19020
Courtesy: Long & Foster Real Estate, Inc., (215) 643-2500
View additional infoGet ready to be charmed by a to-be-constructed 2,400 sqft home nestled in a sought-after location. From the moment you step inside, you'll find the main floor offering generously sized interiors. After entering to your right, a cozy living area. It passes through to a designated dining space, setting the scene for memorable meals. The layout seamlessly transitions into an open great room, merging effortlessly with a modern kitchen. Here, an island takes center stage, complemented by top-tier appliances. A convenient half bath with tile detailing completes this level. Upstairs, the master suite awaits as a sanctuary of luxury, featuring a walk-in closet and a sophisticated master bath. The additional bedrooms provide plentiful room for rest and relaxation, sharing a tastefully tiled full bathroom. The basement offers a canvas for your imaginationâready to be transformed into extra living space or utilized for storage. This home is poised to be a testament to exceptional craftsmanship and meticulous attention to every detail, with regular photo updates to capture the progress. Please note: Tax information will be updated following final assessment. The images provided are from a previously completed home, serving as a glimpse into the possible finishes of your future residence. $479,900135 Prince George Bensalem, PA 19020
Courtesy: Exceed Realty, (215) 355-5353
View additional infoCharming Waterside Townhouse with Modern Upgrades Welcome to your dream home nestled in the idyllic Waterside neighborhood of Bensalem. This exquisite townhouse offers a perfect blend of comfort, style, and convenience, all in one picturesque setting. Situated in the serene Waterside neighborhood of Bensalem, enjoy the tranquility of waterfront living while being close to urban amenities. Choose between 2 or 3 spacious bedrooms, providing flexibility to accommodate your lifestyle needs. With 3 full baths and a convenient half bath, every member of the household enjoys their own private space. Step inside to discover brand new flooring throughout, offering both durability and modern aesthetic. The heart of the home awaits with a stylish kitchen featuring a sleek island, perfect for meal prep, casual dining, or entertaining guests. Embrace the beauty of living close to the river, where serene water views provide a sense of calm and relaxation. Take advantage of the neighborhood cafe just a stone's throw away, ideal for morning coffee runs or catching up with neighbors. This townhouse offers the perfect canvas for you to create lasting memories and live life to the fullest. Don't miss out on the opportunity to make this stunning property your own. Schedule a viewing today and experience the magic of Waterside living firsthand! $450,0001153 Byberry Road Bensalem, PA 19020
Courtesy: Keller Williams Realty Group, (610) 792-5900
View additional infoShowings start April 5th. Explore this charming split-level home offering 3 bedrooms and 2 full baths. As you step inside, you'll be greeted by a cozy and functional living space with hardwood flooring and a sunny bay window. The eat in kitchen offers plenty of natural sunlight, counterspace, eat in area and a high top bar area. The middle level includes three bedrooms and a full hallbath. Enjoy outdoor gatherings in the spacious fenced backyard, complete with an EP Henry patio and a delightful fire pit, ideal for entertaining or relaxing. The EP Henry driveway not only enhances curb appeal but also provides ample parking for you and your guests. The home is complete with a fenced in backyard and shed. Seize the opportunity to turn this welcoming property into your forever home! $585,000107 Royal Mews Bensalem, PA 19020
Courtesy: Keller Williams Main Line, (610) 520-0100
View additional infoWelcome home to 107 Royal Mews, located in the highly sought after community of Waterside. Experience everything waterfront living has to offer in this semi-custom Mignatti built home with over $85,000 in upgrades, in the largest model available in the community: the Annapolis. This 3 bedroom + Den, 2 full bath, 2 half bath home is an end unit just a half block away from the Delaware River and features river views from every floor, with 4 outdoor living spaces including the ârooftop stairway to heavenâ terrace. Enter the home from the ground level covered porch, right off the gorgeous Mews, and walk into your spacious foyer that includes hickory hardwood flooring, a large coat closet, den/office & mechanical room. The 2 car garage is also accessible from this level, which includes tons of storage and an additional closet inside the garage. On the second floor, your hickory hardwood flooring continues & you will find your open and inviting main living area- combo kitchen/dining/living- perfect for entertaining and gatherings. There is a balcony off the living room, along with a 8x20 rear deck off the kitchen complete with a retractable awning. The kitchen has upgraded cabinetry, an expanded pantry, quartz countertops, porcelain tile backsplash, under cabinet lighting, upgraded SS appliances, and custom pendants over island that seats 4 with ease. There is also a large half bathroom on this floor with gorgeous wainscoting. On the third floor, you will find the primary suite, with more hickory hardwood floors, a custom Closets by Design walk-in closet fit out and a full en-suite bathroom with double vanity. There are 2 more bedrooms on this floor with upgraded carpeting & 8lb padding, ceiling fans in all bedrooms, great closet space and tons of natural light pouring in. The laundry area is also on this floor with more storage inside the laundry room along with newer Samsung washer & dryer. The fourth floor features another half bathroom, and hallway leading out to your rooftop terrace with direct river views. Almost all light fixtures have been replaced throughout the home & upgraded for truly custom lighting. Custom Hunter Douglas window shades and blinds throughout the home. Simplisafe home security system, upgraded electric panel with whole-house GFCI protection. Whole-house humidifier and upgraded air cleaner. There is a three zoned HVAC with Nest thermostats, and a separate unit on the fourth floor. All doors are solid core, and there are extra hose bibs on the roof and deck. Pride of homeownership and meticulous care is evident in this pristine property- there is nothing left to do but move in, and experience the elevated Waterside lifestyle. Schedule your private viewing today. $389,0002102 State Road Bensalem, PA 19020
Courtesy: Century 21 Advantage Gold-Yardley, (215) 369-3800
View additional infoHuge potential and great location, Large Level Lot Zoned GC , Current Use is Residential. Lots of possibilities as Homes or Home and Business. Large Frontage along State Rd, but also backs to Residential Area. Easy Access to major roads (RT 13, I-95) Being Sold AS-IS /Where -IS Buyer responsible for Due Diligence as to Permitted Uses and All Inspection Certificates required for Sale.
1–25 of 30 properties displayed
How may I help you?Get property information, schedule a showing or find an agent |
|||||||||||||||||||||||||||||||||||||||||||||||||||||||||||||||||||||||
Copyright © Metropolitan Regional Information Systems, Inc.


