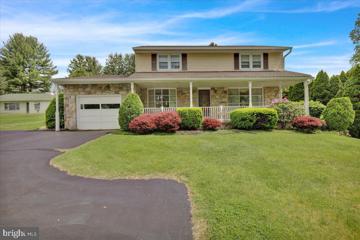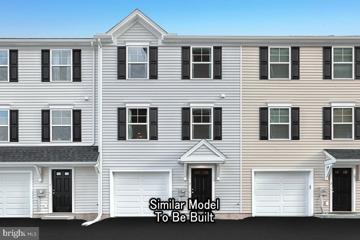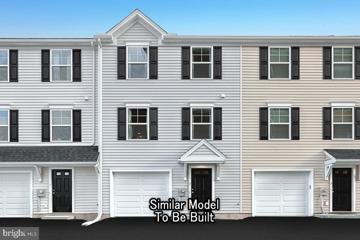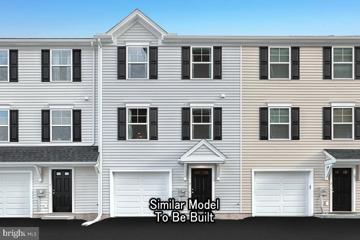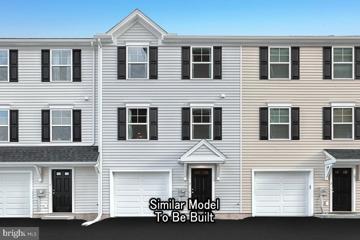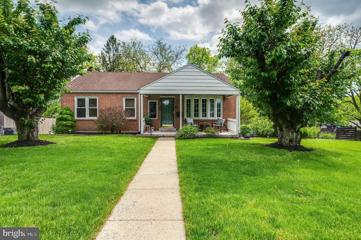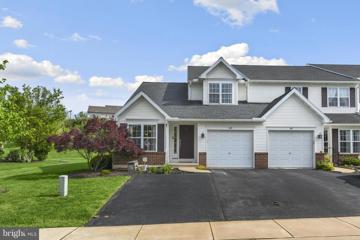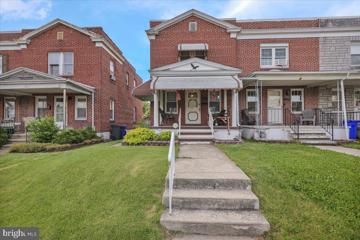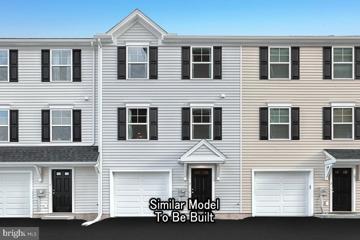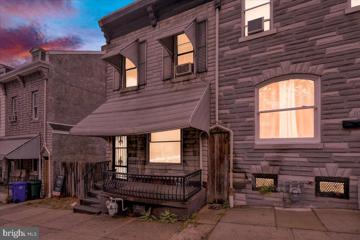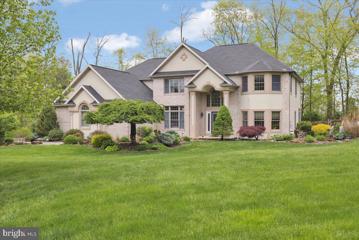 |  |
|
Reading PA Real Estate & Homes for Sale106 Properties Found
The median home value in Reading, PA is $221,750.
This is
higher than
the county median home value of $190,000.
The national median home value is $308,980.
The average price of homes sold in Reading, PA is $221,750.
Approximately 38% of Reading homes are owned,
compared to 50% rented, while
12% are vacant.
Reading real estate listings include condos, townhomes, and single family homes for sale.
Commercial properties are also available.
If you like to see a property, contact Reading real estate agent to arrange a tour
today!
1–25 of 106 properties displayed
Courtesy: Iron Valley Real Estate of Central PA, (717) 344-5950
View additional infoWelcome home to this solid brick townhouse in the desirable Wilson School District! Very well maintained home ready for its new owner. The welcoming covered front porch is ready for you to relax and take in the amazing neighborhood. You walk in the front door welcomed by hardwood floors to a spacious living room with a brick fireplace for cozy nights with the family. You will notice the high ceilings right away. Transition into a large dining room with hardwood floors and nice windows for natural light. In the kitchen you will find newly installed bamboo floors and a very functional space for preparing meals. Out the back door you walk out to your covered back deck for all your entertaining needs, and a convenient half bath! On the second floor you will find your 3 spacious bedrooms along with a full bathroom. Up into the walk-up attic, you can easily have a 4th bedroom!! Don't wait to schedule your showing today! $629,900107 Teaberry Court Reading, PA 19608
Courtesy: Weikel Realty Group LLC, (610) 914-3199
View additional infoWelcome to the prestigious Glen Ridge built by D.R. Horton where upgrades are their standards. Located in the Wilson School District, this home was built in 2023 with an open floor plan and careful design in mind. Upon entering this five-bedroom home you are greeted with LVP floors and a formal living room. Walking down the foyer opens into a generously sized eat-in gourmet kitchen boasting large kitchen island, soft close doors and drawers, stainless steel appliances, side by side fridge and double wall oven. All counters are topped with Consentino Silestone quartz with upgraded full height backsplash. Complimentary Butlerâs pantry for food prep and private preparations. From the view of the kitchen is the family room and corner gas fireplace. There is a first-floor bedroom, pantry area and full bathroom. Plenty of closet space and mud room including an additional SS fridge. The second floor has four bedrooms, ample closet space, laundry room, full bathroom, and master suite w/ private bath. For additional entertainment space this gem comes with a finished basement, utility room, storage room and rough-in for a fourth bathroom. Some special mentions include a two-zone upgraded HVAC with electronic damper, Rannai tankless water heater for endless hot water, underground front lawn sprinkler system, Alliance Water-Softener, SMART HOME TECHNOLOGY, Z-Wave programmable thermostat and Z-Wave door lock system. Make your appointment today for a tour. Ready for immediate possession. $320,000801 Lehigh Street Reading, PA 19601
Courtesy: RE/MAX Of Reading, (610) 670-2770
View additional infoPride of ownership! Come and visit this 4 bedroom, 2 bath Whitman split situated on a large corner lot. This house has the most gorgeous curb appeal compared all the homes around it. The inside feature beautiful original hardwood floors throughout the house. The large living room is open to the dining area, and to the 27 handle custom kitchen that boasts solid wood cabinets, with corion counter tops, breakfast bar, large pantry and stainless appliances. Just a few steps down takes you into the family room which offers newer wall to wall carpeting, wood burning fireplace and built in shelving. Just off the family room is a large covered sunroom with beautiful ceramic flooring and lots of natural lighting, nice place to sit-down and enjoy your evenings with a good cup of tea. A perfect spot to relax after a hard day of work, or to entertain family and friend. The lower level offer also a spacious/confortable laundry room/bathroom with plenty of storage area. . The upstairs boosts 4 generous size bedrooms, all offering plenty of closet space as well as refinished hardwood flooring, a full bathroom with tile flooring, tile shower, newer modern lighting. Walking in the fenced-in back yard you would feel in your own oasis. The back yard has plenty of space to entertain all your family/friends gathering while sitting and enjoying the hot tup, or just sitting and around the peaceful coy pond. This property also has one car detached garage, and a very large driveway.
Courtesy: RE/MAX Of Reading, (610) 670-2770
View additional infoAn oasis to escape to that it only minutes away from everything that you need. This incredible home is situated on a mostly level, sprawling 1.38 lot. Enjoy great views of the sunrise in the morning and sunsets in the evening. Upon entering the home, the dramatic 2 story entryway is inviting and welcoming. The spacious Family Rm is also open to the second floor and features a beautiful window scheme that surrounds the cozy gas fireplace. The open flowing concept takes you into the convenience of a Breakfast Nook that includes sliders to the back yard deck. The Kitchen is perfect for the budding chef with tons of gorgeous white cabinet space and plenty of counter space for cooking meals for those special occasions. An island provides even more space! Refrigerator, propane gas range with 5 burners, dishwasher and double bowl sink are featured. This a Kitchen for your friends to envy! Like to entertain? The formal Dining Room is the perfect place to gather with its backlit tray ceiling and wainscotting. The floor also includes 1 of 2 bedrooms that could be the Primary Bedroom. Have live-in parent? This will give them a place to settle with their own bath with walk-in shower and walk-in closet. Upstairs, the Primary Bedroom Suite is truly a site to behold! The bedroom is 14'7" X 14'11", and a 17'6" X 13 sitting room lay adjacent where you could even create a home office if you choose. Double doors open to the front of the property where you can let in the warm breezes that roll across the front lawn. Th Primary Bath includes a twp person whirlpool tub and walk-in shower, and a double bowl vanity. Lastly, a roomy walk-in closet exists for you. An additional 3 bedrooms fill out the 2nd floor, each with plenty of room and closet space. A hall bath, and 2nd laundry closet fill out the area. The open balcony connecting the two sides of the home overlooks the foyer and Family Rm allowing light to cascade throughout the home. Within the last 1.5 years, the current owner finished the basement area with yet another Bedroom, and a huge are for whatever your heart desires! Game room, hobby room, theater - you make the choice! Outside, the spectacular lot is open. Approximately half of the lot is fenced in, provide a safe and secure setting for your dog to run and play. A lovely garden will give you the opportunity to hone your green thumb and grow flowers, vegetables and herbs. The shed provides the space you need to to keep all of your garden wares. A 2 car garage and large driveway provide plenty of parking. Also featured are a security system, intercom system, gas propane heat, Powder Room on 1st floor, Mudroom, patio in front of home, and so much more await you in this beautiful, almost 5,000 square foot home! Most of the flooring is less than two years old, as are the finished living space in the lower level. $105,000506 Caravelle Lane Reading, PA 19606
Courtesy: Keller Williams Platinum Realty, (610) 898-1441
View additional infoWelcome to the essence of convenient living in this charming one-floor, 3 bedroom, 2 bath, 1,568 sq ft. double-wide in Lincolnwood in Exeter Township. Designed for ease, this home offers a welcoming living area featuring a stunning stone fireplace which serves as the focal point, and a cozy family room. You will love the kitchen featuring abundant storage with a designated dining area , providing ample room for entertaining. The primary bedroom boasts its own ensuite featuring a garden tub and a standup shower. There are two additional bedrooms and another full bath. Step outside onto the front or rear deck to enjoy the serene surroundings, ideal for outdoor dining or simply unwinding in the fresh air. With its seamless flow and thoughtful design, this home promises a lifestyle of comfort and convenience for you. Conveniently located to Rt 422, shopping, restaurants and schools. Schedule your showing today! $459,900260 Hartman Road Reading, PA 19606
Courtesy: Coldwell Banker Realty, (610) 373-9900
View additional infoStep into this adorable 5-bedroom, 3-bathroom home, where the owners love for gardening shines through in the mature plants and trees surrounding the property. With newer appliances, central vacuuming, and a new heater and air conditioner, comfort meets convenience. The fresh roof and skylight fill the interior with sunlight, while a workshop, shed and a garden shed add extra charm. Outside, a brick patio invites you to relax among the flower beds and winding pathways. Its a cozy retreat filled with love and character $599,00012 Nassau Circle Reading, PA 19607
Courtesy: Century 21 Gold, (610) 779-2500
View additional infoOverlooking the 16th hole and 17th fairway, sits this stunning Flying Hills brick ranch with a total of 5 bedrooms and 3 ½ baths at the end of a cul-de-sac. This 3,900 square foot home is completely and tastefully remodeled.. A beautiful paver walkway leads you to a spacious hardwood foyer which opens up to the great room with a vaulted ceiling, skylights, wood beam, hardwood flooring, a brick fireplace with gas insert and French doors to a huge rear trex deck. Cooking will be a delight in the spacious kitchen with upgraded countertops, tile backsplash, large center island with seating, large walk-in pantry, cooktop, a double oven ,lovely coffee bar & wine fridge. The breakfast nook overlooks the rear wooded yard and golf course. The formal dining room sits right off the kitchen and is adorned with hardwood flooring, wine closet and crown molding and beautiful views. Primary first floor ensuite has access to the rear deck, a large walk-in closet and bath with whirlpool tub, separate tile surround shower and double vanity. There are three additional bedrooms with large closets, all with closet systems, and a hall bath with tile shower and double vanity. A huge main floor laundry room, with tile flooring and a storage window seat and powder room finish off this level. The exceptional walkout lower level greets you with a very large family room/recreation room with a beautiful wet bar with tile flooring, brick, wood burning fireplace with mantel, recessed lighting and full bath with stall shower. If thats not enough, there is a large area for mutli-family possibilities with an office with its own outside access and a 5th bedroom with a full bath. Long evenings will be spent on the large rear deck, with firepit, which overlooks the woods and nature trail. Amenities include a 2-Car attached garage with ramp, large driveway for plenty of parking and community pool and golf course membership available for purchase. This home has it all! $314,777197 Heather Reading, PA 19610
Courtesy: RE/MAX Of Reading, (610) 670-2770
View additional infoCharming Stone Hill Farms end unit townhome with one floor living. Large main floor owner's suite complete with a totally renovated full bathroom featuring a beautiful walk in shower and plenty of closet space. Walk through the front door and you will love the soaring vaulted ceilings, and the beautiful open yet cozy floor plan. Brand new kitchen with beautiful custom upscale touches everywhere. Upstairs you will find another totally renovated bathroom, plus 2 sizable bedrooms for a total of 3 bedrooms. No expense spared, this unit is a rare find with plenty of parking right by the front door, a spacious garage, a nice covered patio overlooking the tennis courts. This home is centrally located and close proximity to all the best shopping, dining, and activities in Berks County. This home is priced to sell, needs nothing, and is ready for you. Schedule today, this one won't last. $459,900509 Martins Road Reading, PA 19608
Courtesy: Keller Williams Realty Group, (610) 792-5900
View additional infoLovely colonial-styled home in the community of Oak Meadows. The house has hardwood laminate tile floors throughout. The basement is finished into one large area that can be split into several room settings. The deck overlooks a level yard. The location is close to schools, shopping, and many amenities. More features are coming soon. Until then, enjoy the home photos. Thank you for looking! $289,99941 Keppel Avenue Reading, PA 19609
Courtesy: Acre and Estate
View additional infoWelcome to 41 Keppel Ave. This all brick ranch is a place to call home. Greeted by natural hardwood flooring. Relax in your living room by the wood burning fireplace. This kitchen is a bakers dream. Featuring a double oven electric range, microwave hood, and side by side frig. Host your next holiday in your formal dining room. Down the hall awaits your main bathroom and two bedrooms. Heading down to your finished basement, adds another room and a tastefully finished full bathroom. Out to your your huge laundry area, dressed with epoxy floor, sits your oversized garage! Just in time for a cookout, the rear of the house features a paver patio. In the sought after West Lawn and Wilson school district this house will not last!
Courtesy: United Real Estate Strive 212, (610) 372-0212
View additional infoWelcome to this NEW move-in ready home boasting 3 bedrooms & 2.5 bathrooms with ample space & comfort for modern living. This bright & beautiful charmer offers a thoughtful blend of fresh design & contemporary comforts throughout. This new build was previously a commercial location, converted to residential, meaning everything is new, including the roof, kitchen, bathrooms, gas heating system, central AC, flooring & all other materials. Step inside to discover this beautiful new interior featuring an open concept layout in neutral colors. The gleaming white kitchen is equipped with shaker cabinets, stainless steel appliances & ample room for culinary adventures. Enjoy the beauty in each of the spacious bedrooms, including the primary suite which benefits from the privacy of a stylish ensuite bath. The large fenced-in backyard is perfect for kids or pets to run & play, and there is driveway parking in the front. Donât wait to experience the comfort & convenience of this incredible home! $350,000814 Suellen Drive Reading, PA 19605
Courtesy: RE/MAX Action Associates, (610) 363-2001
View additional infoWelcome to 814 Suellen Drive, a charming single family nestled in Muhlenberg Township! This meticulously maintained 4-bedroom, 2-bathroom home offers a perfect blend of comfort, convenience, and tranquility. Step inside to discover a spacious and inviting living space with the kitchen featuring modern appliances, plenty of cabinet space, and a convenient layout. Adjacent to the kitchen, the dining area provides the perfect setting for intimate family meals or gatherings with friends. One of the highlights of this home is the delightful sunroom, where you can bask in the beauty of nature year-round. Whether you're enjoying your morning coffee or unwinding after a long day, this versatile space is sure to become your favorite retreat. Conveniently located near schools, parks, shopping, dining, and major highways, this home offers the perfect combination of suburban tranquility and urban convenience. $310,0004962 Apple Drive Reading, PA 19606
Courtesy: Keller Williams Platinum Realty, (610) 898-1441
View additional infoThis 4 bedroom 1 ½ bath bi-level located on a spacious corner lot in Lorane Orchards boasts three bedrooms and a full bath on the main level. The updated kitchen features ceramic flooring, tile backsplash and newer cabinets. A combined dining room/living room completes the open living area on the main level. The fourth bedroom occupies a corner of the lower level. A brick-faced wood-burning fireplace is the focal point of the 20âX 11â family room with an exit into the backyard. All major appliances remain with the home. Set your showing appointments now to beat the crowd. $424,9003917 Circle Avenue Reading, PA 19606
Courtesy: RE/MAX Of Reading, (610) 670-2770
View additional infoWelcome to this well maintained home in Exeter Township with an abundance of great features. The huge covered front porch is the perfect place to relax and enjoy the day. Upon entering this elegant home you'll find a spacious living room that will make it easy to place your furniture. Invite everyone over for special occasions and holiday dinners, the sunny dining room is just the right size and has a pass through window that opens and closes to the kitchen making it a breeze to serve your guests. The well appointed eat in kitchen has tile flooring, ample Corian countertops and lovely cabinets. Looking for an office or first floor bedroom? This home has a versatile first floor room that would make a great office or another bedroom. Upstairs you will find four bedrooms and a bath. Your lower level is great for entertaining with a large family room and gaming areas. There is a wonderful rear yard for outdoor activities. Oversized one car garage, first floor laundry, water softener, some new windows, are just some of the features of this amazing home. Conveniently located this home is a real find. Come and explore. Welcome Home!
Courtesy: Berks Homes Realty, LLC, (484) 339-4747
View additional infoFairview Square is a new home community, located in Mt. Penn. This new townhome community is not only conveniently located near major routes, but it's also just a stone's throw away from some of the best local attractions in the area. If you love spending time in nature, Antietam Lake Park and the Schuylkill River Trail are two popular outdoor destinations that are just a short drive away. Antietam Lake Park offers stunning scenic views and fishing while the Schuylkill River Trail is perfect for biking, hiking, and jogging. Culture lovers will appreciate the proximity to the Santander Performing Arts Center, where they can catch a variety of concerts, plays, and other performances throughout the year. And for sports fans, the Reading Phillies at the First Energy Stadium is a must-visit. This minor league baseball team offers an exciting game day experience that the whole family can enjoy. But the fun doesn't stop there. Fairview Square residents can also indulge in fine dining at Stokesay Castle, a unique restaurant housed in a historic castle. And for those who appreciate fresh, locally sourced produce, the Fairgrounds Farmers Market is a year-round destination that offers a wide variety of vendors selling everything from fruits and vegetables to baked goods and artisanal cheeses. Welcome to The Mayberry Townhomeâwhere comfort meets functionality! Our 3-story townhome offers the perfect retreat with a built-in 1-car garage and optional finished lower level, allowing for customization and comfort. On the main floor, enjoy the seamless open floorplan where the breakfast area flows into the kitchen, ideal for gathering and entertaining. The spacious family room and convenient half bath add to the inviting atmosphere, perfect for memorable gatherings. Upstairs, discover the luxurious owner's suite with a lavish bathroom and expansive walk-in closetâa serene sanctuary for relaxation. Two additional bedrooms, a second full bathroom, and a laundry area complete the third floor, offering ample space and convenience. With a 10-year warranty included, rest assured in your investment. Don't miss outâschedule a showing today and make The Mayberry townhome your new sanctuary! The new assessment for this sub-division has yet to be completed; taxes shown in MLS are zero. A new assessment of the improved lot and dwelling will determine the taxes due.
Courtesy: Berks Homes Realty, LLC, (484) 339-4747
View additional infoFairview Square is a new home community, located in Mt. Penn. This new townhome community is not only conveniently located near major routes, but it's also just a stone's throw away from some of the best local attractions in the area. If you love spending time in nature, Antietam Lake Park and the Schuylkill River Trail are two popular outdoor destinations that are just a short drive away. Antietam Lake Park offers stunning scenic views and fishing while the Schuylkill River Trail is perfect for biking, hiking, and jogging. Culture lovers will appreciate the proximity to the Santander Performing Arts Center, where they can catch a variety of concerts, plays, and other performances throughout the year. And for sports fans, the Reading Phillies at the First Energy Stadium is a must-visit. This minor league baseball team offers an exciting game day experience that the whole family can enjoy. But the fun doesn't stop there. Fairview Square residents can also indulge in fine dining at Stokesay Castle, a unique restaurant housed in a historic castle. And for those who appreciate fresh, locally sourced produce, the Fairgrounds Farmers Market is a year-round destination that offers a wide variety of vendors selling everything from fruits and vegetables to baked goods and artisanal cheeses. Welcome to The Mayberry Townhomeâwhere comfort meets functionality! Our 3-story townhome offers the perfect retreat with a built-in 1-car garage and optional finished lower level, allowing for customization and comfort. On the main floor, enjoy the seamless open floorplan where the breakfast area flows into the kitchen, ideal for gathering and entertaining. The spacious family room and convenient half bath add to the inviting atmosphere, perfect for memorable gatherings. Upstairs, discover the luxurious owner's suite with a lavish bathroom and expansive walk-in closetâa serene sanctuary for relaxation. Two additional bedrooms, a second full bathroom, and a laundry area complete the third floor, offering ample space and convenience. With a 10-year warranty included, rest assured in your investment. Don't miss outâschedule a showing today and make The Mayberry townhome your new sanctuary! The new assessment for this sub-division has yet to be completed; taxes shown in MLS are zero. A new assessment of the improved lot and dwelling will determine the taxes due.
Courtesy: Berks Homes Realty, LLC, (484) 339-4747
View additional infoFairview Square is a new home community, located in Mt. Penn. This new townhome community is not only conveniently located near major routes, but it's also just a stone's throw away from some of the best local attractions in the area. If you love spending time in nature, Antietam Lake Park and the Schuylkill River Trail are two popular outdoor destinations that are just a short drive away. Antietam Lake Park offers stunning scenic views and fishing while the Schuylkill River Trail is perfect for biking, hiking, and jogging. Culture lovers will appreciate the proximity to the Santander Performing Arts Center, where they can catch a variety of concerts, plays, and other performances throughout the year. And for sports fans, the Reading Phillies at the First Energy Stadium is a must-visit. This minor league baseball team offers an exciting game day experience that the whole family can enjoy. But the fun doesn't stop there. Fairview Square residents can also indulge in fine dining at Stokesay Castle, a unique restaurant housed in a historic castle. And for those who appreciate fresh, locally sourced produce, the Fairgrounds Farmers Market is a year-round destination that offers a wide variety of vendors selling everything from fruits and vegetables to baked goods and artisanal cheeses. Welcome to The Mayberry Townhomeâwhere comfort meets functionality! Our 3-story townhome offers the perfect retreat with a built-in 1-car garage and optional finished lower level, allowing for customization and comfort. On the main floor, enjoy the seamless open floorplan where the breakfast area flows into the kitchen, ideal for gathering and entertaining. The spacious family room and convenient half bath add to the inviting atmosphere, perfect for memorable gatherings. Upstairs, discover the luxurious owner's suite with a lavish bathroom and expansive walk-in closetâa serene sanctuary for relaxation. Two additional bedrooms, a second full bathroom, and a laundry area complete the third floor, offering ample space and convenience. With a 10-year warranty included, rest assured in your investment. Don't miss outâschedule a showing today and make The Mayberry townhome your new sanctuary! The new assessment for this sub-division has yet to be completed; taxes shown in MLS are zero. A new assessment of the improved lot and dwelling will determine the taxes due.
Courtesy: Berks Homes Realty, LLC, (484) 339-4747
View additional infoFairview Square is a new home community, located in Mt. Penn. This new townhome community is not only conveniently located near major routes, but it's also just a stone's throw away from some of the best local attractions in the area. If you love spending time in nature, Antietam Lake Park and the Schuylkill River Trail are two popular outdoor destinations that are just a short drive away. Antietam Lake Park offers stunning scenic views and fishing while the Schuylkill River Trail is perfect for biking, hiking, and jogging. Culture lovers will appreciate the proximity to the Santander Performing Arts Center, where they can catch a variety of concerts, plays, and other performances throughout the year. And for sports fans, the Reading Phillies at the First Energy Stadium is a must-visit. This minor league baseball team offers an exciting game day experience that the whole family can enjoy. But the fun doesn't stop there. Fairview Square residents can also indulge in fine dining at Stokesay Castle, a unique restaurant housed in a historic castle. And for those who appreciate fresh, locally sourced produce, the Fairgrounds Farmers Market is a year-round destination that offers a wide variety of vendors selling everything from fruits and vegetables to baked goods and artisanal cheeses. Welcome to The Mayberry Townhomeâwhere comfort meets functionality! Our 3-story townhome offers the perfect retreat with a built-in 1-car garage and optional finished lower level, allowing for customization and comfort. On the main floor, enjoy the seamless open floorplan where the breakfast area flows into the kitchen, ideal for gathering and entertaining. The spacious family room and convenient half bath add to the inviting atmosphere, perfect for memorable gatherings. Upstairs, discover the luxurious owner's suite with a lavish bathroom and expansive walk-in closetâa serene sanctuary for relaxation. Two additional bedrooms, a second full bathroom, and a laundry area complete the third floor, offering ample space and convenience. With a 10-year warranty included, rest assured in your investment. Don't miss outâschedule a showing today and make The Mayberry townhome your new sanctuary! The new assessment for this sub-division has yet to be completed; taxes shown in MLS are zero. A new assessment of the improved lot and dwelling will determine the taxes due.
Courtesy: Daryl Tillman Realty Group, (610) 985-0224
View additional infoWelcome to 2612 Reading Blvd, located in the highly desirable Wilson school district. This beautiful Ranch/ Rambler offers everything you need for comfortable living and more. Featuring 3 bedrooms and 2 full bathrooms, this home provides ample space for you and your family. The finished attic space and basement offer additional room for storage or can be transformed into a home office, playroom, or hobby area to suit your needs. The finished basement also includes a cozy family room and a bonus room, providing plenty of space for relaxation and entertainment. Whether you're hosting a movie night or enjoying quality time with loved ones, this home has you covered. Step outside into the spacious backyard and be greeted by an above ground pool surrounded by a deck. Dive in and enjoy a refreshing swim during the warm summer months. For added convenience, there is a shower located on the side of the home, making it easy to rinse off after a pool session. Parking will never be a concern with off-street parking available for 2 or more cars. Say goodbye to the hassle of searching for parking spaces when you come home or have guests over. Don't miss out on the opportunity to own this wonderful ranch-style home in the sought-after Wilson school district. With its spacious layout, fantastic amenities, and convenient location, it's the perfect place to create lasting memories. Schedule a viewing today and experience the true essence of this remarkable property. $285,000369 Waterford Lane Reading, PA 19606
Courtesy: RE/MAX Of Reading, (610) 670-2770
View additional infoLooking for move-in ready...then here is your place! Welcome to this lovely Exeter township townhouse located in the desirable Wingspread Community! This 3 bedroom, 2.5 bath townhome features significant upgrades throughout. Entering the home you'll be greeted with a spacious updated eat-in kitchen with hardwood floors and granite countertops. Just off the kitchen is a dining room that flows into the large living room with sliding doors to the rear deck. A Convenient powder room completes the main floor. The finished lower level rec room and wet bar adds additional space perfect for entertaining. Upstairs are 3 private bedrooms with carpeting, a hall bath and a convenient upper laundry area. The primary bedroom has a full bath with a new walk in shower along with a large walk in closet. This home is in close proximity to major routes, dining, shopping and much more. Schedule a showing today! HOA includes Common Area Maintenance, Exterior Building Maintenance, Lawn Maintenance, Snow Removal, Trash $289,900365 Waterford Lane Reading, PA 19606
Courtesy: RE/MAX Of Reading, (610) 670-2770
View additional infoMaster on the main floor of this well kept Exeter end unit townhouse in Wingspread. Many recent upgrades include new A/C, water heater, deck and appliances as well has hardwood floors. Dramatic vaulted family room with gas fireplace and nice views of the new synthetic deck. Second floor features a loft and 2 additional bedrooms as well as a full bathroom. Bonus extra parking space out front giving you a total of 3 off-stree parking spaces. Great location close to shopping, restaurants and ammenities in this desireable neighborhood. Schedule your showing before it's gone. $179,900829 Delta Avenue Reading, PA 19605
Courtesy: BHHS Homesale Realty- Reading Berks, (800) 383-3535
View additional infoWelcome to 829 Delta Ave. This end of row brick 2 story home awaits its new owners. Perfect flowing floor plan features a large living room, kitchen with brand new oven and cooktop stove, spacious dining area, and an additional mudroom off the back of the home that leads to a fenced in back yard. Upstairs are 2 great sized bedrooms both with ample closet space and a full bathroom with a tub/shower combo. One car detached garage with garage door opener. Peace of mind is yours with a newer roof (2022) and newer Furnace (2023). Walking distance to nearby playground and convenient to major highways. You will be excited to call this your Home Sweet Home.
Courtesy: Berks Homes Realty, LLC, (484) 339-4747
View additional infoFairview Square is a new home community, located in Mt. Penn. This new townhome community is not only conveniently located near major routes, but it's also just a stone's throw away from some of the best local attractions in the area. If you love spending time in nature, Antietam Lake Park and the Schuylkill River Trail are two popular outdoor destinations that are just a short drive away. Antietam Lake Park offers stunning scenic views and fishing while the Schuylkill River Trail is perfect for biking, hiking, and jogging. Culture lovers will appreciate the proximity to the Santander Performing Arts Center, where they can catch a variety of concerts, plays, and other performances throughout the year. And for sports fans, the Reading Phillies at the First Energy Stadium is a must-visit. This minor league baseball team offers an exciting game day experience that the whole family can enjoy. But the fun doesn't stop there. Fairview Square residents can also indulge in fine dining at Stokesay Castle, a unique restaurant housed in a historic castle. And for those who appreciate fresh, locally sourced produce, the Fairgrounds Farmers Market is a year-round destination that offers a wide variety of vendors selling everything from fruits and vegetables to baked goods and artisanal cheeses. Welcome to The Mayberry Townhomeâwhere comfort meets functionality! Our 3-story townhome offers the perfect retreat with a built-in 1-car garage and optional finished lower level, allowing for customization and comfort. On the main floor, enjoy the seamless open floorplan where the breakfast area flows into the kitchen, ideal for gathering and entertaining. The spacious family room and convenient half bath add to the inviting atmosphere, perfect for memorable gatherings. Upstairs, discover the luxurious owner's suite with a lavish bathroom and expansive walk-in closetâa serene sanctuary for relaxation. Two additional bedrooms, a second full bathroom, and a laundry area complete the third floor, offering ample space and convenience. With a 10-year warranty included, rest assured in your investment. Don't miss outâschedule a showing today and make The Mayberry townhome your new sanctuary! The new assessment for this sub-division has yet to be completed; taxes shown in MLS are zero. A new assessment of the improved lot and dwelling will determine the taxes due.
Courtesy: Keller Williams Platinum Realty, (610) 898-1441
View additional infoDiscover the potential of this charming 4-bedroom, 1-bathroom city home that is a perfect opportunity for investors seeking a project with promising returns. While it requires some TLC, this property offers a blank canvas for renovation and customization to suit your vision. As you step inside, youâll find a spacious living area filled with character, awaiting your creative touch to bring it back to life. The layout includes a dining area that flows seamlessly into the kitchen. The kitchen, although in need of updates, features solid cabinetry and functional layout, offering a solid foundation for a modern makeover. The four bedrooms provide ample space for a growing family or potential tenants. Situated adjacent to the school, this property offers convenience for families with school-going children. Additionally, being near City Park provides easy access to green spaces, recreational activities, and a peaceful escape from the city hustle. Investors will appreciate the potential for rental income or future resale value, given the propertyâs desirable features and strategic location. Donât miss out on this opportunity to own a promising investment property in the heart of the city! $734,900214 Lowell Drive Reading, PA 19606
Courtesy: RE/MAX Of Reading, (610) 670-2770
View additional infoAbsolutely Fantastic Glen Oley Farms Single Boasting 4 Bedrooms, 2 1/2 Bathrooms, 31 Handle Kitchen W/Double Wall Oven & Island, Formal Living Room & Dining Room, Family Room W/Propane Fireplace & Coffee Bar, Fantastic & Spacious Master Suite, Main Floor Laundry, Huge Finished Lower Level Rec Room W/Propane Fireplace, Tons Of Extra Basement Storage, Generac, Rear Deck & Paver Patio, In-Ground Heated Pool & A 3 Car Attached Garage All On A Wooded Acre Cul-De-Sac Lot. This Home Is A Must-See! Don't Wait...Call Today!!
1–25 of 106 properties displayed
How may I help you?Get property information, schedule a showing or find an agent |
|||||||||||||||||||||||||||||||||||||||||||||||||||||||||||||||||||||||
Copyright © Metropolitan Regional Information Systems, Inc.















