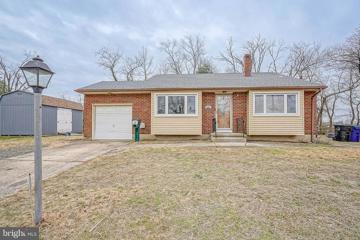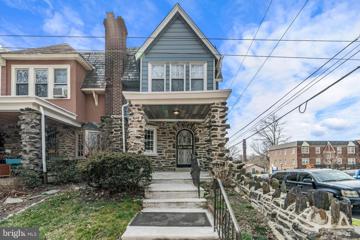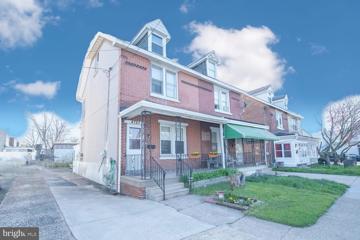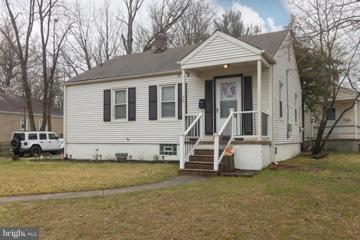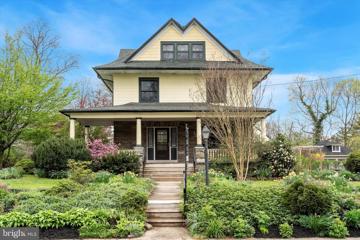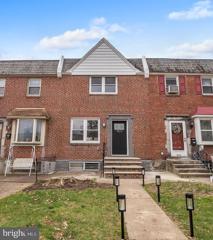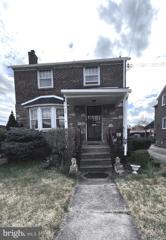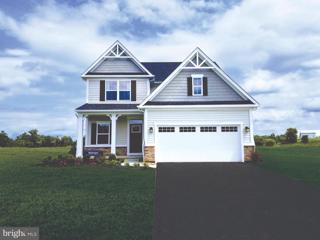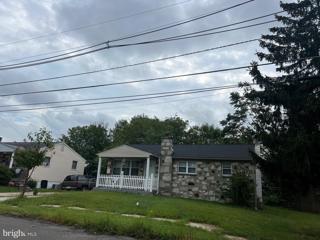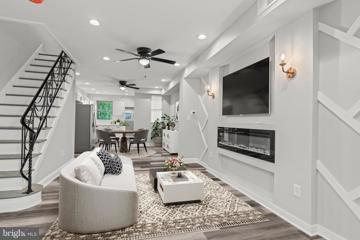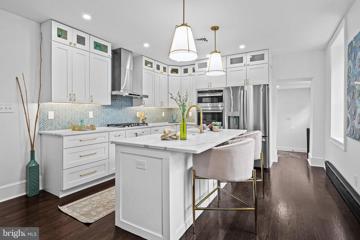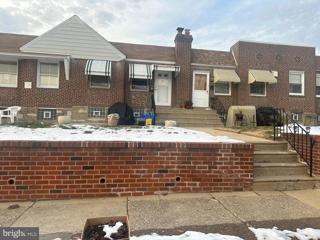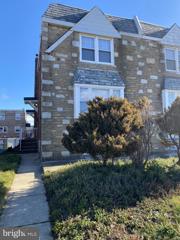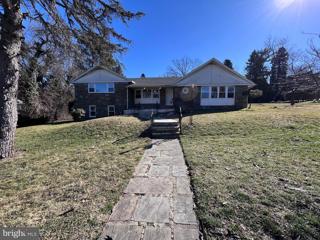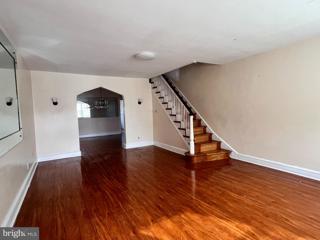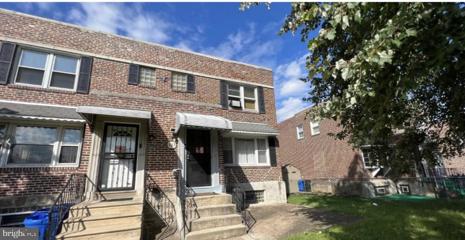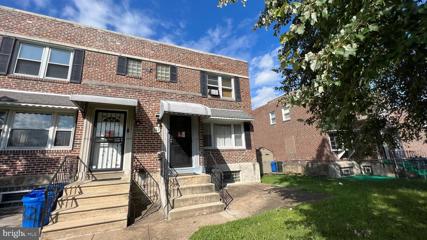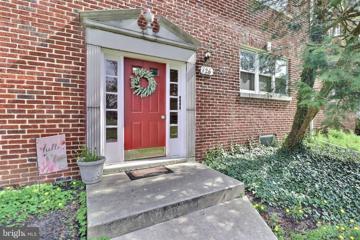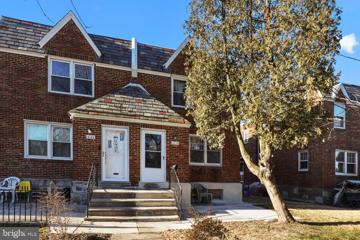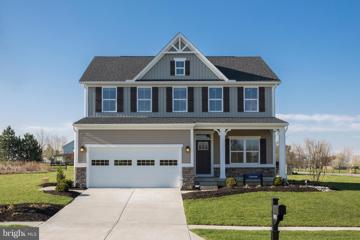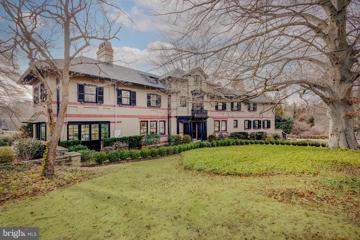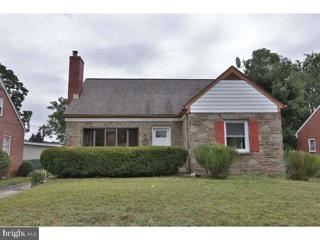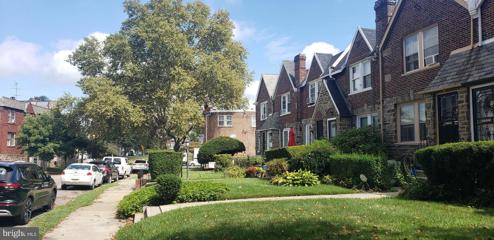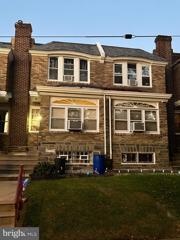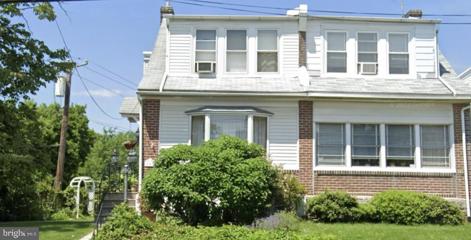|
Philadelphia PA Real Estate & Homes for SaleWe were unable to find listings in Philadelphia, PA
Showing Homes Nearby Philadelphia, PA
Courtesy: Key Properties Real Estate
View additional infoComplete rehab in Cinnaminson.. This home features refinished original hardwood floors throughout. The kitchen has quartz countertops, a new floor, stainless steel appliances and a backsplash for that final touch. The bathrooms have been completely redone. New paint and light fixtures, a large Florida room off the back of the house. Professional photos coming soon.
Courtesy: Compass RE, (267) 435-8015
View additional infoStep inside this charming row home nestled in Philadelphia's Mount Airy neighborhood! Recently updated, it offers a spacious kitchen and a cozy living and dining area downstairs. Upstairs, you'll find three comfy bedrooms and a shared bathroom. Step out onto the new deck from the kitchen for some fresh air, and store your extras in the basement. Plus, it comes with the added convenience of a garage for off-street parking. Enjoy easy access to the nearby Cresheim Valley trail for outdoor adventures. With a bus stop nearby and the Mt. Airy train station within walking distance, convenience meets comfort here. Don't pass up the chance to make this lovely home yours!
Courtesy: Keller Williams Real Estate-Langhorne, (215) 757-6100
View additional infoCheck out this great home in the Tacony section of Philadelphia!ÂÂWhen you enter, you will notice the cozy living room situated in the front of the house. As you make way towards the large kitchen, take note of the seperate dining room which is perfect for entertaining.ÂÂBehind the kitchen you'll find a convenient laundry/storage room. There is also a bonus sun room in the back, providing extra space for relaxation. The second story has 3 bedrooms, 1 bathroom, with a 4th bedroom being on the 3rd floor, more than enough room for a large family. Relax on the front porch or hang out in the spacious yard, great for outdoor activities. This home also offers attic space and an unfinished basement, giving you plenty of room for storage. While it may need some updating, it's a fantastic opportunity to make it your own.ÂÂHome being sold as-is. Roof under warranty until March of 2037. Schedule your showing today! $265,00020 School Lane Cherry Hill, NJ 08002
Courtesy: BHHS Fox & Roach-Mt Laurel, (856) 222-0077
View additional infoHereâs a great opportunity to own an updated and charming 2-bedroom, single family home in Cherry Hill. Why go condo, when a corner lot location, a driveway providing off-street parking and outdoor space can all be yours? There is a lot to love here; the entrance provides a place to drop shoes or coats before entering the updated kitchen. A light easy to maintain laminate wood floor extends from the kitchen though the family room creating a seamless and open feel. The Kitchen offers white shaker style cabinets, plenty of storage and a stainless-steel appliance package. The kitchen, dining area and family room are all open to each other, making the space feel larger and easy to entertain. The two bedrooms are carpeted for a cozier touch and share an updated full hall bath. A basement provides bonus space for watching or playing a game, remote office or homework area; thereâs also a laundry area and plenty of space for storage. The basement is painted and has carpet giving it a âfinishedâ feel. All this in a location convenient to some of Cherry Hillâs best shopping and dining with Trader Joeâs, Cheesecake Factory, Wegmanâs and so much more nearby. Donât miss the opportunity to have more than a condo with this single family home. --
Courtesy: Compass RE, (267) 435-8015
View additional infoWelcome to 7602 Spring Avenue, a grand turn-of-the-century three story - proudly set in a most desirable Elkins Park location. The well-loved gardens and lush landscape will completely WOW you!! Incredibly plentiful beds bloom amongst the grounds offering daffodils, roses, azaleas, camellia, magnolia, and fruit trees bearing elderberry, blueberries, currants, a grape arbor and peach trees! Honeysuckle grows by the welcoming front porch. Once inside, take in the exposed hardwood floors and original wood mouldings. Grand living room with fireplace, formal dining room, eat-in kitchen plus a main level bedroom and full bath complete the first floor layout. The second floor offers three bedrooms and a full bath, and can also be accessed by the rear staircase. The third floor offers more bedrooms and another full bath. Large basement with bilco door for easy outdoor access. With plenty of level backyard space to enjoy, you'll also appreciate the covered rear porch, where you can take a break from the sun and admire your slice of heaven!! A FABULOUS TWO-CAR DETACHED GARAGE with plenty of storage is found at the end of the long driveway. Whether you imagine a creative art space, exercise room, a workshop space ...or just the luxury of parking your car, this garage has endless possibilities. NEW MAIN ROOF INSTALLED 2020!! TWO-ZONED HIGH VELOCITY CENTRAL AIR CONDITIONING ADDED TO THE HOUSE IN 2014! MAIN FLOOR BEDROOM CREATED & POWDER ROOM CONVERTED TO A FULL BATH IN 2014! REPLACEMENT WINDOWS THROUGHOUT THE HOUSE 2009!!!! This wonderful home is very special and hasn't been offered for sale since 1961. Incredible block of Spring Avenue, a quick two-minute walk to the EP Septa Rail and the downtown EP offerings of High School Park, Creekside Market & Tap, and many eateries and shops. LOCATION, LOCATION, LOCATION.
Courtesy: Long & Foster Real Estate, Inc.
View additional infoWelcome to 7822 Rugby Street! This beautiful brick row home has been renovated from top to bottom with no detail spared. The large open concept first floor makes entertaining a breeze. Gleaming hardwoods throughout the living area and into a gorgeous white kitchen complete with stainless steel appliances, gas stove, glass tiled back splash and quartz island with pendant lighting. A brand-new large deck has been added off of the kitchen to make entertaining seem like the perfect option! The lower level of the home has low maintenance but high-quality tile, lots of storage and a full bath. The hardwood floors continue to the second floor which is home to 3 bedrooms and a full hall bath with tub/shower combination. This property has easy access to Rt 309. Make your appointment today!
Courtesy: Legal Real Estate LLC, (215) 965-9700
View additional infoOutstanding single charmer in Castor Gardens. Features a cozy front porch, Delightful large Living room, Dining room, Sitting room off the main living room, was used as a den/office, could be used as a 4th bedroom. Extra large kitchen with lots of counter space. There is a powder room off the kitchen. Exit to a beautiful enclosed yard. Detached garage with plenty of parking space. There is also plenty of off street parking. Walk up stairs to 3 spacious bedrooms on the second floor. Nice size main bath. Master bedroom is very spacious with a full bath. Full basement, with many closets and storage space . Exit to rear yard and through the side of house. Front and rear yard. Come show your buyers this lovely brick and stone single. Seller will need 60 days to find suitable housing.
Courtesy: NVR Services, Inc., (703) 955-4875
View additional infoBeautiful Ballenger Floorplan at Ashbourne Meadows! Ashbourne Meadows offers the only brand new single homes in a parklike setting with walking trails, at former Ashbourne Country Club, minutes to Philadelphia. The Ballenger at Ashbourne Meadows is just right size with the versatility you need! Enter through the covered porch into a flex room â you decide how it functions. A huge modern island in the kitchen flows neatly into the dining area and family room. Upstairs, the ownerâs bedroom offers two separate closets. Choose four bedrooms or turn one into a loft. For even more space, finish the basement with another bedroom and a wet bar in select areas. Other floor plans and home sites available. Photos are representative.
Courtesy: World Net Realty/SJ, (856) 751-3380
View additional infoWelcome to 40 Collins Avenue!! Ready to move in with new kitchen, flooring is new, finished basement with walk out, ceramic title, full bathroom , 2 rooms and family room, new bathroom,, walk out door. finished garage, fenced yard and close to schools Selling "AS IS" (The seller will provide the Certificate of Occupancy). You have to come and see this one!!!! Photos will be added soon! Open House: Saturday, 4/20 1:00-3:00PM
Courtesy: Keller Williams Real Estate-Blue Bell, (215) 646-2900
View additional infoWelcome to this charming home for sale in the Tacony section of Philadelphia! This property features 3 bedrooms, 2 full bathrooms, a garage, and a driveway with space for 2 cars. The home boasts a new roof, central air, a deck, finished basement and a chef's kitchen with an open floor plan. Cozy up by the electric fireplace and admire the designer accent wall in the living room. The dining and living rooms are seamlessly combined, perfect for entertaining guests or enjoying family dinners. Purchase this home with confidence! This property has undergone a thorough home inspection to ensure peace of mind for potential buyers. Don't miss this opportunity to own a modern and stylish home in a convenient location, i95 just minutes away. Schedule a showing today and make this property your new dream home! Please refer to the presentation of the offer. Open House: Sunday, 4/21 12:00-2:00PM
Courtesy: Re/Max One Realty, (215) 961-6003
View additional infoWelcome to 7916 Ridge Avenue in Roxborough. Here is your chance to move in and enjoy a piece of local architectural history. Offering beautiful curb appeal, this gem invites you onto the charming front porch and welcomes you through the one of a kind double hung front door that perfectly compliments the cornice details on the exterior of the home. The lovely foyer entry also has a second set of elegant doors that open to the grand original stairwell with unique details and a fun modern lighting. The main living space offers soaring ceilings,shiplap walls, sunny oversized windows, gorgeous refinished wood flooring and a modern electric fireplace. Off of the foyer area you will find a sweet powder room. This spacious kitchen and dining room are truly amazing! Open concept at its finest, just waiting for you to entertain family and friends. No expense was spared with all top of the line finishes, from the shaker style white cabinetry, quartz counters, herringbone tile backsplash, island with plenty of seating and a gorgeous sink and the stunning pendants and modern lighting, you will fall in love at first sight! Next you will find a huge pantry with cool barn doors and a mudroom space with a convenient side entry. On the second floor you will find a spacious bedroom with en suite and beautiful windows including a cozy built-in window seat. This private bathroom is sleek and modern with black and white finishes. Down the hall you will find the nice laundry space, two additional bedrooms, complete with a modern jack & jill bathroom and nice closet space. The third floor is a stunning and private main bedroom ensuite and nice closet space. This bedroom is awesome with cool ceiling details, beautiful windows and its own heating and cooling system. Now this is an en suite bathroom you will never want to leave. With a gorgeous deep blue double vanity, brushed gold hardware, a relaxing soaking tub with cool modern light fixtures and built-in shelving, shiplap walls, heated floors and a beautifully tiled shower space. This home truly brings together the amazing old world charm and stunning modern features and finishes. Last but not least you will have your own extra long driveway, a rare 3 - car garage with plenty of storage and work space and a private rear yard with great outdoor space for entertaining and gardening. Such a great neighborhood and convenient location close to public transportation, shopping, dining, Wissahickon Park, Gorgas Park and all of the fun activities and entertainment in Manayunk!
Courtesy: HG Realty Services, Ltd., (215) 969-2400
View additional infoCome tour this well maintained interior brick row with two bedrooms on the main floor. Home features front lawn with small patio. Main level has a nicely sized living room, eat in kitchen, hall bathroom, 2 good size bed rooms with deep closets and a walk-in closet in primary bedroom. The basement is finished with laundry room and exit to rear driveway and garage. Could be used for additional living space. Convenient to shopping and public transportation.
Courtesy: Homelink Realty, (215) 535-0898
View additional info
Courtesy: Century 21 Advantage Gold-Elkins Park, (215) 887-4653
View additional infoIntroducing your dream home: a fully remodeled, 3-bed, 2-full bath, 2-half bath gem. LVP flooring flows throughout, while an attached garage and finished basement provide convenience and extra space. This charming property boasts a flexible layout, featuring a primary suite with cedar closet and an attic for additional storage. The large kitchen is a chef's delight, complete with a spacious island, stainless steel appliances, and recessed lighting, perfect for entertaining or family gatherings. Step outside to unwind on the backyard patio or take in the serene surroundings on this quiet street. With a foyer welcoming you inside and a stone exterior adding to its curb appeal, this home offers the perfect blend of comfort and style. Plus, the attached garage and driveway provide ample parking space for you and your guests. Don't miss outâset up your showing appointment today. First Time Buyers, complete the HomePath Ready Buyer homeownership course on HomePath website. Request up to 3% closing cost assistance. Check HomePath website for more details or ask me. Restrictions apply.
Courtesy: Bright Home Realty, LLC
View additional info
Courtesy: HK99 Realty LLC, (215) 725-7888
View additional info
Courtesy: HK99 Realty LLC, (215) 725-7888
View additional infoSpacious 3 Bedroom, 2 1/2 Bath Castor Garden Twin. Currently tenant occupied. Great tenant $1,400/Month. Spacious living room, formal dining room, Updated Kitchen. Upstairs features Master bedroom w/master bath, 2 other good sized bedrooms & a hall bath. Finished basement, laundry area & powder room.
Courtesy: Compass New Jersey, LLC - Moorestown, (856) 214-2639
View additional infoLocation is everything! Welcome to 126 Cherry Parke, Unit B. This 944 square foot property presents a unique opportunity for those seeking a blank canvas to create their dream space or investor ready to recreate the space for a new tenant. This is the opportunity you've been waiting for. Upon entering, you are greeted by an open floor plan that allows for seamless integration of living and dining areas. The large windows flood the space with natural light, creating an inviting and airy atmosphere. The kitchen offers ample potential for customization and modernization to suit your personal style. Although this property currently features 2 bedrooms, the generous square footage provides endless possibilities for creating a cozy and functional sleeping area. Situated in a desirable location, this property is just waiting for the right owner to unleash its full potential. Don't miss the chance to bring your vision to life in this conveniently located and promising space. Schedule your showing today and seize the opportunity to turn this property into the modern retreat you've been dreaming of.
Courtesy: Keller Williams Real Estate - Newtown, (215) 860-4200
View additional infoThis beautifully built twin home is located in the Lawndale section of Northeast Philadelphia, a friendly neighborhood filled with charm and accessibility. The brick front home offers curb appeal and a warm welcome, while inside awaits an abode that combines functionality with style. The home consists of three bedrooms and 1.5 bathrooms, offering ample space for you and your family. A finished basement is the cherry on top, offering bonus living space that can be customized to your preference, be it an extra bedroom, a personal gym, a cozy home theater or simply a room for storage. As you enter, the main level boasts of laminate flooring that adds a touch of class to the interiors, perfectly matching with the well thought out and modern design of the house. The comfortable living room is spacious, promising a cozy haven for your family's bonding moments. At the heart of the home, you will find a nice kitchen with a breakfast bar, fully equipped to serve up daily meals and delicious treats for guests. Preparing and enjoying meals becomes a wonderful shared experience, whether it's casual breakfast on the bar or sumptuous dinners. The property also boasts of a rear garage complemented by a driveway, which not only solves your parking issues, but also offers extra space that can be utilized for various purposes. In addition, the street parking ensures ample space for when guests arrive. Situated close to all major highways, this property promises easy commuting whether for work, school, shopping or pleasure. Experience a quality living space, convenience of location and peace of mind in this beautiful twin home, an idyllic setting for creating countless family memories. Don't let this opportunity slip by â make this dream home your reality.
Courtesy: NVR Services, Inc., (703) 955-4875
View additional infoBuild a Columbia at Ashbourne Meadows! The Columbia single-family home is just as inviting as it is functional. Discover a magnificently spacious floor plan with custom flex areas. The welcoming family room effortlessly flows into the gourmet kitchen and dining area, so you never miss a moment. Add a covered porch for those warm summer nights and use the family entry to control clutter. On the second floor, 4 large bedrooms await, with the option to change one to a cozy loft for more living and entertaining space. Your luxurious owner's suite offers a walk-in closet and spa-like double vanity bath. Come home to The Columbia today. The only brand new single homes in a parklike setting with walking trails, at former Ashbourne Country Club, minutes to Philadelphia. Other floor plans and home sites available. Photos are representative. Now offering holiday savings with below market interest rates available! $2,295,0007716 Navajo Street Philadelphia, PA 19118
Courtesy: Elfant Wissahickon-Chestnut Hill, (215) 247-3600
View additional infoThe Arts and Craft style truly ushered in the modern era. With its open spaces, big windows, numerous exterior doors, and natural finishes, this four bedroom, six bathroom home in Chestnut Hill, is a beautiful example of the architecture that called for a relationship with the outdoor world, a use of natural materials, and fine craftsmanship. The Arts and Craft philosophy is still quite evident in this recently renovated home that sits on a knoll, up off the road, with a beautiful beech as a focal point in the front yard, and nearly three quarters of an acre of land. Situated slightly off the beaten path, Chestnut Hill's commercial district, verdant parks, commuter rail line, and numerous cultural institutions are simply a walk away. The home is fully updated with new mechanicals, updated electricity, renovated kitchen and baths, and all the conveniences of modern 21st century living such as internet connected door locks, lights, smoke and fire detectors, cameras inside and outside, garage door openers, water leak detection and shutoff, and thermostats, all run on an "enterprise" wireless internet network with failover power and 2 internet providers; a state-of-the-art security and alarm service that includes detection for flood, heat, and fire. The house is solar panel and battery ready. From the covered front steps, enter a paneled vestibule with charming powder room to the right. From the vestibule, enter a light-filled reception hall for greeting guests and accessing the back patio. To the left of the front hall is the beautiful living room with its Arts and Craft-style wood burning fireplace, expansive windows and doors, custom millwork, and coffered ceiling. Through the living room, at the east end of the house is a bright sunroom with windows on three sides and a door that leads to a private covered patio. Back to the front hall, to the right, is the formal dining room and the substantial kitchen. Substantial, not only in size, but with the finest appliances and finishes, such as Subzero, Wolf, and quartz. The kitchen is a cook's dream with long expanses of counter and plenty of storage. Even if your penchant is to "order in," the kitchen is a delightful space to gather at the beginning and end of the day. The first floor is completed with a capacious laundry room, coat closet in the main hall, and staircase to the basement. Up the main staircase to three large bedrooms, each with its own bath, a second laundry, and a bright gallery hallway. The primary suite with its glamorous bathroom and fully-outfitted walk-in closet occupies one wing of the second floor. To the left of the staircase are two more large bedrooms, The third floor offers another bedroom and another full bath, plenty of storage, and a charming balcony overlooking the backyard. The yard is private and multi-leveled. There is a finished space in the lower level, perfect for watching TV, exercising, or crafting. There is also a half bath on the lower level. The two-car garage can be accessed from the lower level of the house and has an extra storage room at one side. Grand, but not overwhelming, this one has stood the test of time very well indeed.
Courtesy: Keller Williams Real Estate Tri-County, (215) 464-8800
View additional infoWelcome to this gorgeous, completely renovated home in the lovely and highly sought-after East Mt Airy neighborhood. Entering you will find a bright and beautiful living/dining area with new floors, fresh paint, recessed lighting and new windows. The kitchen is equipped with top of the line stainless steel appliances, granite countertops and beautiful cherry cabinets. To complete the main level, there is a brand new full bathroom with modern fixtures including a double sink and two great sized bedrooms with plenty of closet space. Heading upstairs you will find a master bedroom with wall to wall carpet and a brand new full master bath. Heading back down the stairs there is a roomy, completely finished basement with brand new flooring, recessed lighting, a powder room and separate utility area. Last but not least, there is a spacious backyard, perfect for relaxing or family fun! Other upgrades include upgraded electric and plumbing and a brand new HVAC system. Come see all that this beauty has to offer, schedule your showing today!
Courtesy: Realty Mark Associates
View additional infowhy not move into your own home in the next 30 Days! Look no more, this property has been renovated and is waiting for you to make it your home. The first floor boasts a formal Living room, a formal Dining room with laminated hardwood floor, and a brand-new kitchen with new appliances, ceramic floor and granite countertop. The second floor features a brand new 3 piece bathroom with ceramic tile, a large master bedroom, and two other good-sized bedrooms with new carpeting. The basement includes a laundry area, a nice family room or a4th bedroom with cedar closet, a 2 piece bathroom, and the utility room. In addition to that this property has all new windows, a brand new central heat/air, new water heater, new flooring throughout, a brand new 200 Amp electrical Box, new roof, and a brand new bathroom in the basement. There is a long driveway in the back ,and an attached car garage. Schedule your viewing today! Open House: Sunday, 4/21 11:00-1:00PM
Courtesy: Coldwell Banker Realty, (215) 641-2727
View additional infoWelcome to 7523 Briar Rd, a charming home located in the heart of Philadelphiaâs desirable West Oaklane Section. Step inside to find a beautifully preserved interior featuring original hardwood flooring, and an exquisite kitchen. Relax in the spacious living room, featuring plenty of natural light and cozy atmosphere. The bedrooms are equally impressive, offering a peaceful retreat at the end of the day. The luxurious bathroom features floor to ceiling tiles as well as a walk-in shower providing a spa-like experience in the comfort of your own home. This property includes a full basement with a half bathroom, providing extra space for entertaining or relaxing. Located in a prime location, this home is walking distance from dining, shopping and entertainment including but not limited to Cheltenham Mall. Donât miss out on the opportunity to make this stunning property your own. Schedule a showing today.
Courtesy: RE/MAX Centre Realtors, (215) 343-8200
View additional infoJUST REDUCED!! Welcome to 361 Longshore Ave, where an exceptional opportunity awaits! Step into this charming 3-bedroom, 1.5-bathroom twin home at an unbeatable price point. As you enter, you'll be greeted by a spacious living area, seamlessly flowing into a dining room and an inviting open kitchen, complete with a generous bonus room addition. Enjoy the elegance of hardwood flooring throughout. Upstairs, discover three cozy bedrooms and a full bathroom, perfect for accommodating your family's needs. Seeking extra room to spread out? The partially finished basement offers ample space for both entertainment and storage purposes. Outside offers the convenience of a private side entrance and side yard, ideal for outdoor gatherings. Also a sizable deck out back, envision delightful summer get-togethers just waiting to happen. Don't miss out on this fantastic opportunity. Schedule your showing today, and don't hesitate to make an offer - the sellers are motivated to make a deal! How may I help you?Get property information, schedule a showing or find an agent |
|||||||||||||||||||||||||||||||||||||||||||||||||||||||||||||||||||||||
Copyright © Metropolitan Regional Information Systems, Inc.


