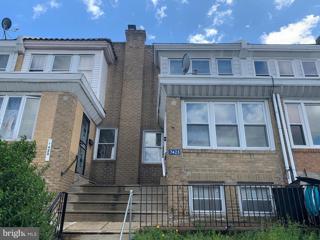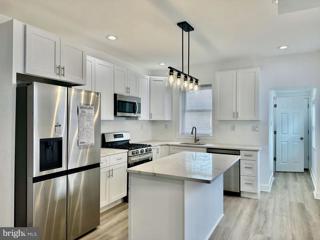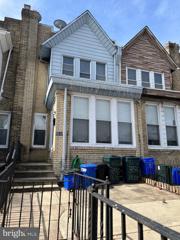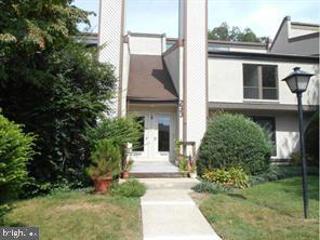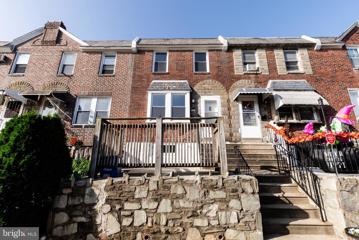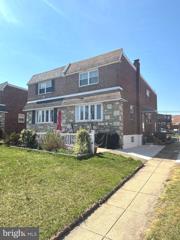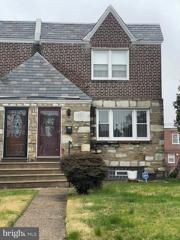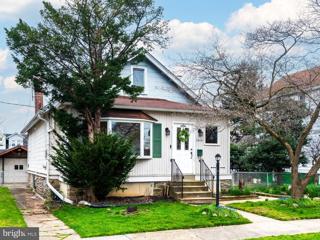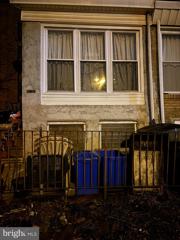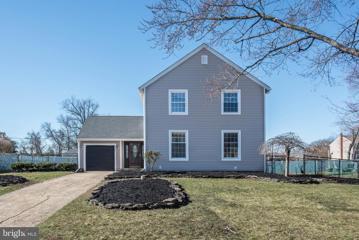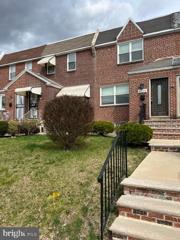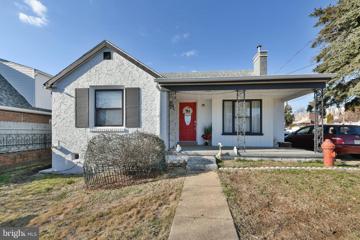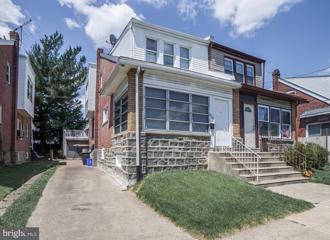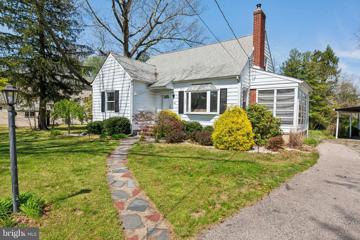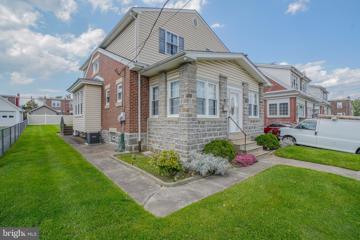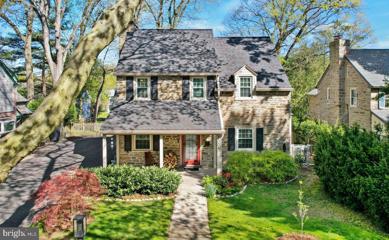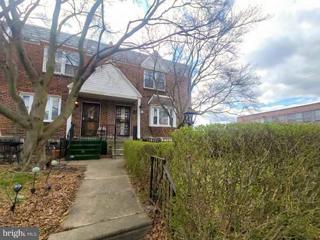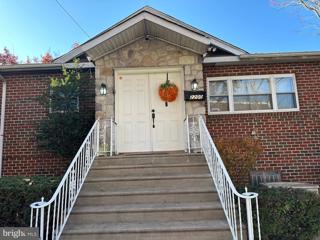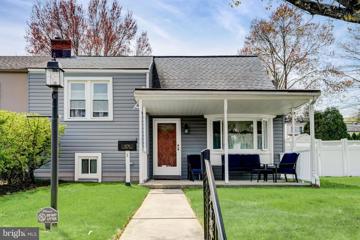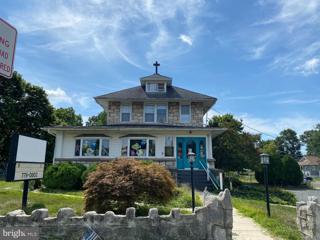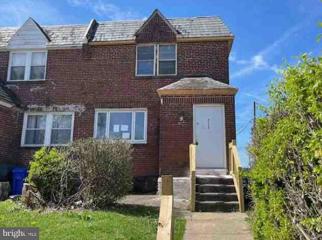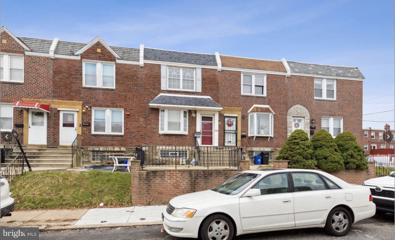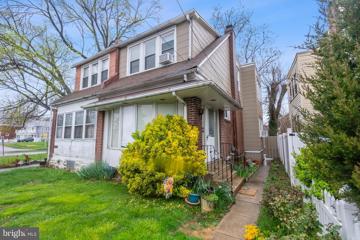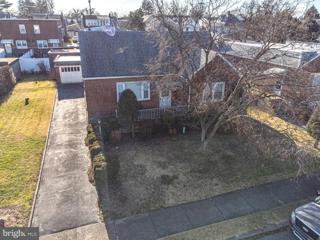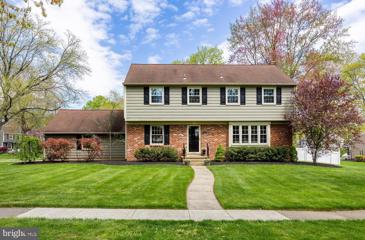 |  |
|
Philadelphia PA Real Estate & Homes for SaleWe were unable to find listings in Philadelphia, PA
Showing Homes Nearby Philadelphia, PA
Courtesy: Keller Williams Real Estate-Langhorne, (215) 757-6100
View additional infoIntroducing 7423 Torresdale Avenue...this move-in ready Home is located in the Holmesburg area and features NEW Kitchen Appliances as well as a formal Dining area and Living Room on the first floor. The second story boasts a refreshing bathroom as well as three sizable bedrooms. The basement has its own entrance/exit in the rear of the house, adjacent to the garage.
Courtesy: Coldwell Banker Realty, (215) 923-7600
View additional infoNewly renovated twin house for sale! This 3B1.5B bedroom was meticulously crafted initially for the current owner themself, now for it is for the next buyer! Located in Foxchase, a prospecting neighborhood, public transportations, Burholme park, restaurants, temple hospitals are steps away. Enter the front door, is the porch room, which leads to the open kitchen and living room. The modern simplistic designed kitchen will definitely cheer your up for your daily 3 meals preparation! And the requisite stairs show the well-balanced aesthetic connect to the kitchen! And you can walk out to the backyard through the backdoor near the kitchen. There is an additional powder room on this first level. Go upstairs, the second floor includes 3 bedrooms and 1 full bath. Go downstairs, a fully finished basement offers extra space. A rare gem waiting for the next owner, come and see! Will go fast.
Courtesy: Canaan Realty Investment Group, (215) 333-1826
View additional infoWell maintenance three bedrooms home, 1.5 baths located a West Mayfair area. Original wood floor through out the house. Formal living room, dining room. Large sized of kitchen. Basement half bath. Basement stall bath can be finished by buyer to have a second full bath.
Courtesy: Sunland Real Estate, (267) 603-2001
View additional infoWelcome to well-located condominium. Tons of natural light as you enter into this spacious condo. Open Living & Dining Areas. Both bedrooms have plenty of closet spaces! Easy access to the garage and lower level storage unit from right across the hall. Jenkintown is minutes away and you'll be close to several parks, markets, and local universities. This move in ready condo is conveniently located close to several medical facilities including Moss Rehab and Fox Chase Hospital, minutes to Jeans Temple University Hospital, 10 minutes to Abington Jefferson Health, the train station is approx. 3 miles from the unit. Don't miss out, schedule your appointment today.
Courtesy: Honest Real Estate, (215) 904-6001
View additional infoWelcome to this immaculate 3-bedroom, 1-bathroom haven in the heart of Mayfair. This charming home has been meticulously renovated, boasting high-end finishes that redefine contemporary living. The star of the show is undoubtedly the kitchen, a culinary enthusiast's dream come true. With top-of-the-line appliances, brand new countertops, and custom cabinetry, it's a gourmet haven where cooking becomes an art, Upstairs, you'll discover three cozy bedrooms, bathed in natural light, and an elegant bathroom featuring modern fixtures. Located in this vibrant neighborhood, you'll enjoy the convenience of local amenities, parks, and schools, making this property the quintessential urban retreat for discerning homeowners. This home is also conveniently located near public transportation. Experience the epitome of luxury and comfort in this Mayfair gem, where every detail has been carefully curated for a lifestyle of sheer sophistication.
Courtesy: Home Vista Realty, (215) 980-8881
View additional infoWelcome to this remarkable stunning large twin home. This home has been well taken care from the current owner for the last 20+ years. When you first come in through the main door you will walk into this beautiful hardwood floors through out the first floor. There is a half restroom on the left side of the main entrance, and to the left is large living room with recessed lighting and tons of natural lights coming from outside. To the left is a nice size dining room with large side windows and a good size closet under the staircase. Passing through the dinning area is the beautiful kitchen area with fully tile floor and granite countertops. Built in dishwasher and electric cooking stove and plenty of cabinetry. Walking up to the second floor you will see the original hardwood floors throughout. Good size master bedroom with recessed lights, ceiling fan, large closet and a full bath. 2 other good size bedrooms, both has individual closet and ceiling fan and light. The updated full hall bathroom has single vanity, tile floor, tile bathtub with sliding door. Heading down to the basement you will find nice finished room which can be a family room or additional bedroom with gas fire place and a updated full bath. Many more closets in the basement for additional storage,. Under the basement staircase is laundry area with utility sink and a full size garage. Nice new concrete driveway can fit up to 3 cars in the rear, no need to find parking out on the street. HVAC system and hot water heater was replaced in 2019. Don't miss this beautiful well maintained home, it move in ready and just waiting for you.
Courtesy: Quality Real Estate-Broad St, (215) 457-2600
View additional infoWelcome HOME! Come check out this amazing twin home nestled in the North East/Rhawnhurst area of Philadelphia! Step into a freshly painted, meticulously maintained space that instantly feels like home. With a formal spacious living room with a beautiful mirror, windows and fireplace, dining room Plus, don't miss the beautiful built-in cupboard, china cabinet, an inviting Eden kitchen boasting stainless steel appliances, this home offers comfort and style. Upstairs, you'll find 3 bedrooms and a full bath, while the finished basement with a half bathroom, garage, and driveway provide ample space for storage and parking. Washer & Dryer included .Enjoy beautiful curb appeal and the convenience of window AC units in the living room and bedrooms. Perfect for first-time homebuyers seeking a fantastic neighborhood with easy access to shopping centers and major highways. The sellers are highly motivated, and the property will be delivered vacant. Don't miss out on this opportunity! Roof has a warranty & new coat. Entire home has natural hardwood flooring.
Courtesy: NextHome Signature, (484) 873-3434
View additional infoCharming bungalow ready for new owners. Nice enclosed front porch to sit and relax, living room and dining room eat in kitchen and two bedrooms and bath complete the first floor. stairs up to the attic with and additional room that can be an office or possible 3rd bedroom in the future. The lower level is finished with a terrific fireplace, a full bath and a separate laundry room . A back deck overlooking the the fenced yard and a 1 car garage that had also been a painting studio and separate shed for tools or the mower. Just minutes to shopping, restaurants, public transportation and major highways.
Courtesy: Keller Williams Real Estate - Newtown, (215) 860-4200
View additional infoINVESTOR ALERT !!!! Enter into the spacious living room which leads to a large dining room and a nice sized kitchen. There is a finished basement and lots of parking on the street. There are three bedrooms and a full bathroom on the second floor. The home has good character .This property offers easy access to downtown Philadelphia or New Jersey at the Tacony Palmyra Bridge. Do a few upgrades and make it your own. This house is being sold "AS-IS". Open House: Saturday, 5/4 12:00-2:00PM
Courtesy: Keller Williams Premier, (609) 459-5100
View additional infoWelcome to 2206 Yellowstone Rd, where timeless elegance meets contemporary comfort in this stunning four-bedroom, two-and-a-half-bathroom colonial home. Nestled in a serene neighborhood, this fully renovated residence boasts a host of desirable features, including a built-in pool and a spacious yard, perfect for both relaxation and entertainment. The main level offers an open-concept layout, seamlessly blending the living, dining, and kitchen areas. Natural light pours in through large windows, illuminating the space and highlighting the impeccable craftsmanship evident throughout. The gourmet kitchen is a chef's delight, featuring sleek quartz countertops, custom cabinetry, and top-of-the-line stainless steel appliances. Whether you're preparing a casual breakfast or hosting a lavish dinner party, this kitchen is sure to impress even the most discerning culinary enthusiasts. Adjacent to the kitchen, the cozy family room beckons with its warm ambiance and a fireplace, creating the perfect spot to unwind after a long day. French doors lead out to the expansive backyard oasis, where you'll find a sparkling built-in pool, ideal for cooling off on hot summer days or hosting unforgettable gatherings with friends and family. Upstairs, the lavish primary suite awaits, offering a tranquil retreat from the hustle and bustle of everyday life. Complete with a spa-like ensuite bathroom and ample closet space, this sanctuary is designed for rest and relaxation. Three additional bedrooms provide plenty of space for family members or guests, each exuding comfort and style. Outside, the sprawling yard provides endless opportunities for outdoor enjoyment. Whether you're lounging by the pool, dining al fresco on the patio, or playing lawn games with loved ones, this backyard offers a private haven where cherished memories are made. Conveniently located close to schools, parks, shopping, and dining options, this exceptional home offers the perfect blend of luxury and convenience. Don't miss your chance to own this gem in one of the area's most desirable neighborhoods. Schedule your private showing today and experience the epitome of gracious living at 2206 Yellowstone Rd. The pool is being offered as is.
Courtesy: 20/20 Real Estate - Bensalem, (215) 357-2020
View additional infoWelcome to this recently painted 3 bedroom 1 full and 1/2 bathroom row home with updated kitchen with tiled backsplash, stainless steel appliances and recessed lighting throughout. This home also has hardwood flooring and a finished basement. This home also features central air and a 1 car garage. Schedule your appointment today and make this house your home!!!!
Courtesy: Century 21 Veterans-Newtown, (267) 352-8000
View additional infoWelcome home! This remodeled 4 bedroom, 2 full bath home features laminate wood flooring and recessed lighting throughout, an eat-in kitchen, boasting white shaker cabinetry and stainless steel appliances. The finished basement adds valuable square footage. Situated on 2 parcels, this property provides a generous front and back yard, perfect for outdoor gatherings, gardening, or simply enjoying the fresh air. Completing this remarkable property is a detached garage, ensuring convenience and ample storage space. Don't miss the opportunity to call this home your own. Schedule a showing today!
Courtesy: Keller Williams Real Estate-Blue Bell, (215) 646-2900
View additional infoDon't miss out on this incredible opportunity to own a home that has been beautifully remodeled! Highlights include an inviting sunroom, an expansive open-concept layout, and a modern kitchen equipped with stainless steel appliances. The upper level boasts three spacious bedrooms alongside a full bathroom, while the lower level offers an extensive unfinished basement with laundry facilities, perfect for storage needs. Additionally, the home is outfitted with a recently updated central air and heating system, ensuring comfort year-round. Exterior perks include convenient off-street parking, a detached garage, and a charming back patio, enhancing outdoor living and entertainment possibilities.
Courtesy: Weichert Realtors - Moorestown, (856) 235-1950
View additional infoStep into this nicely located home walking distance to the well known Riverton Country Club. This charming Cape Cod features bright sunny rooms. Enter into the cozy family room with a stone fire place with beautiful wood floors, step back to the bright dining room with an outside view of a huge yard that an addition could make this a palace or add your built in pool and make your own backyard oasis! The choice is yours!! With this amazing yard, you are nestled in over 1/2 of an acre of land. There are no limits to the advantages of this location. The kitchen has updated appliances, tan wood cabinets and corian countertops. You can enjoy your morning coffee on the private enclosed porch off of the kitchen. There are two nice size bedrooms on the main floor and a full bath. Upstairs is a finished attic with two more additional bedrooms or you can also use one side for an office whichever you prefer. Cedar closets and another bathroom with heated lights are also upstairs along with all original hardwood floors. You are convenient to all transportation, a quick drive to Philadelphia, the Jersey shores and lots of shopping. Cinnaminson has a great school system. The Riverton Country Club is four houses away for the new owner to enjoy all the activities they have to offer. Come and make an offer before it't too late. Make your own personal touches and make it your home to create special family memories!
Courtesy: RE/MAX Access, (215) 400-2600
View additional infoNestled on a spacious double lot, 7524-7526 Claridge Street invites you into see this beautiful home on a perfect lot. This charming single-family home exudes a welcoming atmosphere, perfect for those seeking tranquility and room to breathe. Inside, you'll discover a well-designed interior that instantly feels like home. The highlight is the second-floor master suite, a luxurious escape offering a private deck for enjoying peaceful moments. With a generous garage and sprawling yard, there's ample space for vehicles, storage, and outdoor activities. The yard is a lush canvas ready for your personal touch, whether it's hosting gatherings or simply soaking up the sun. Convenience meets comfort with a spacious driveway, ensuring easy access to your sanctuary. From street to home, every detail is thoughtfully crafted to enhance your lifestyle and elevate your everyday experiences. 7524-7526 Claridge Street isn't just a house; it's your place to call home, where serenity and endless possibilities await. Welcome to a life of comfort, space, and relaxation. Open House: Saturday, 5/4 2:00-4:00PM
Courtesy: EXP Realty, LLC, (888) 397-7352
View additional infoShowings begin May 3. Schedule your showing now. Seller has made pre-listing inspection report available for your review. Welcome to 8004 Heather Road, an adorably cute stone colonial that balances classic style with modern conveniences. Built in 1949, this inviting three-bedroom, two-bathroom home is in a neighborhood known for its quaint atmosphere and easy access to the train station. Upon arriving, the eye-catching stone facade and welcoming front porch set the tone for a warm and friendly experience. Step inside to discover refinished hardwood floors and recessed lighting. A cozy wood-burning fireplace anchors the living room, perfect for creating a relaxing ambiance on cool evenings. The dining room flows into the kitchen, separated by a convenient peninsula. This open design is great for hosting gatherings and family meals. The kitchen is equipped with stainless steel appliances, a butcher block countertop, modern flat front cabinets and ample storage, combining style and functionality. Three-quarters of the basement is finished, providing a versatile space for a TV room or home office, along with a separate laundry area with large folding counter. There's additional room for storage in the basement and in the walk-up attic. On the second level, you'll find three comfortable bedrooms, including a primary suite with an en-suite bathroom and two closets. The additional bathroom on this floor serves the other two bedrooms. Outside, the large backyard deck is an ideal spot for summer barbecues or relaxing in the fresh air. The new pergola adds a touch of sophistication, while the updated landscaping in both the front and back yards creates a vibrant, lush setting. The two-car garage offers ample storage and parking space. 8004 Heather Road is just a short walk from the train station, providing easy access to the city. Parks, ball fields, restaurants, and the library are within walking distance as well. This home provides a wonderful blend of comfort, convenience, and timeless style. Don't miss your chance to make this delightful house your new home. Schedule a private tour today and experience it for yourself.
Courtesy: Ai Brokers LLC, (800) 933-1991
View additional infoDonât miss out on this 3 bed, 1.5 bath brick Townhome in Philadelphia City. Features an open floor plan with approximately 1,120 square feet of living space. TONS of Potential!! Being sold AS IS, WHERE IS, Buyer is responsible for all inspections. All information and property details set forth in this listing, including all utilities and all room dimensions, are approximate, are deemed reliable but not guaranteed, and should be independently verified if any person intends to engage in a transaction based upon it. Seller/current owner does not represent and/or guarantee that all property information and details have been provided in this MLS listing. DO NOT Approach the occupants, exterior drive-by showing ONLY!!
Courtesy: Mike Dunphy Sells Real Estate Inc., (215) 533-8000
View additional info
Courtesy: BHHS Fox & Roach-Haverford, (610) 649-4500
View additional infoWelcome to your completely updated amazing new home located in Andorra, one of the most highly desired neighborhoods of Philadelphia. This fabulous home is situated on a quiet tree lined street with plenty of on street parking for guests. As you drive up to this wonderful home you will first notice the newer roof, and new upgraded siding, in addition to all new energy efficient windows throughout. The new front and rear steel security doors, and storm doors, adds even more to the energy efficiency of the entire house. There is also a new Payne central air and heater, and an upgraded Aprilaire whole house humidifier. The welcoming covered front porch, with new upgraded and painted posts, provides great curb appeal, and a perfect place to relax on a beautiful day or peaceful evening. The minute you enter this immaculate home you will immediately notice the new LVP flooring in the living room, and the new kitchen. The living room is nice and bright with the front bay windows, and flows into the dining area of the open kitchen. The updated eat in kitchen has been completely remodeled with soft close cabinets and drawers, upgraded quartz countertops, glass tiled backsplash, new electrical, and recessed lighting with color changing, and dimming in the ceiling. There is a custom night light feature above the kitchen sink, and the window that looks out to the spacious fully enclosed backyard. There is a new Bosch dishwasher, new GE Profile French door refrigerator with an ice maker, and a garbage disposal. All of the appliances are included. The first upper level has a new large hall closet with bifold doors, and two family sized bedrooms, each with a closet the full length of a wall, and a hall linen closet. The full hall bathroom has been completely remodeled with tile flooring, new window, and white beadboard paneling. The next level up is the remodeled third bedroom, that can also be a home office, playroom or a guest room. The stairs to the second and third floors, and the second floor hallway has all new carpet with plush padding that make stepping and walking nice and quiet. The lower level family and media room with new windows, also has all new ceiling utility lighting throughout, and a new custom basement door that matches the kitchen cabinets. The laundry room and the new hot water heater is in the lower basement, next to lots of additional storage and shelving. The entire hugh backyard is totally private with the white vinyl privacy fencing. The back patio is just outside of the kitchen back door for the convenience when entertaining, and outdoor dining, or a fun BBQ with family and friends. This home was so worth the wait! Absolutely nothing to do, just unpack, and enjoy the peacefulness in a suburban tranquill community! Check out the Icon above with the latest, and greatest 3D Home Tour, and Virtual Floor Plans.
Courtesy: Garden State Properties Group - Merchantville, (856) 665-1234
View additional infoIf you are looking for a place for business in Maple Shade area, this is you best choice. First floor is wide open for business with a bath room. Second and third floor are living spaces. This property served its local community as a Nursery School & Arts Center for a long time. The Second Floor, features two bedrooms apartment and two full baths, complete with a living space and kitchen. The third floor are 2 bedrooms unit, complete with a living space, full bathroom. The finished basement offers additional living or workspace with two outside entry points. There are about 10 parking spaces available or even more. The building sitting on 3 lots can function as a commercial or residential establishment with township approval. Easy access to major highways including Rt.73 and Rt. 38, and a short drive over into Philly. Don't miss out on a great investment opportunity or chance to live in a charming home in the heart of town.
Courtesy: RealHome Services and Solutions, Inc.
View additional infoBuilt in 1950, this end unit rowhome offers approximately 1354 finished square feet, three bedrooms and two full baths, full unfinished basement with built-in one car garage and patio. This home sits on an approximate 2361 sqft lot.
Courtesy: Giraldo Real Estate Group, (215) 486-6839
View additional infoWelcome to 4404 Oakmont St, situated in the charming Holmesburg neighborhood of Northeast Philadelphia. Featuring 3 bedrooms and 1 bathroom, this end-of-row residence offers a comfortable living space. Step into the recently revamped kitchen, where new stainless steel appliances, updated countertops, and refreshed cabinets create a welcoming atmosphere. The kitchen seamlessly flows into the dining area, boasting an open-concept design that enhances the feeling of spaciousness and encourages effortless entertaining and family gatherings. Inside, vinyl floors provide both style and practicality, while the basement offers additional storage space and potential for customization to suit your needs. Conveniently located near I-95 for easy travel and access to the highway, as well as public transportation for added convenience. One of the highlights of this property is the spacious back deck, accessible from the dining room. Whether you're enjoying a peaceful evening outdoors or hosting gatherings with loved ones, this outdoor retreat is sure to be a favorite spot. Don't miss out on the opportunity to make this charming property your new home. Schedule a viewing today and experience all that 4404 Oakmont St has to offer!
Courtesy: Century 21 Forrester Real Estate, (215) 334-3333
View additional infoWelcome Home! Lovely Fox Chase Twin situated on a nice long lot. Walking up to the house, you will find the neatly manicured front lawn and there is a side lawn with a closed entrance to the back yard. Upon entering, there is a finished and enclosed former porch area that is a great entryway into your new home. The living room is a large and perfect entertaining space with hardwood floors. The dining room/kitchen combo features hardwood floors, nice stone countertops with bar overhang to put stool seating, tile backsplash, stainless steel appliances including a refrigerator, dishwasher, electric stove, and built-in microwave. The rear mud room/laundry room features a full sized washer and dryer and exit to the rear yard. The yard features a covered porch and extended lot with lawn and is a great place to relax and hang out. The basement is fully finished with tile floors, half bath, and all mechanical systems. The second floor features 3 nice-sized bedrooms with closet space, laminate floors and good natural light. The bathroom is a full 3-piece ceramic tile bath. Good window space and natural light throughout! Lovely home in a very convenient location! Make your appointment and call this place your new home! Come check it out!
Courtesy: Joseph F X Fasy Realtors, (215) 745-8500
View additional infoNestled on a quiet picturesque street in Fox Chase, this charming single 4 bedroom 2 full bath home is situated on an extra-large lot and boasts gleaming hardwood floors in the living room and first-floor bedrooms, a detached garage, finished basement, and new HVAC system & hot water heater. Two bedrooms and a three-piece tiled bath are located on the first floor and the second floor consists of two bedrooms and another three-piece tiled bath. All bedrooms are spacious and provide plenty of storage. A sun-drenched, eat-in kitchen provides ample storage with ceiling-height cabinets. Emerge from the kitchen into a generous-sized backyard, perfect for outdoor entertaining and dining alfresco in the warm weather. Pristine knotty pine paneling and durable vinyl flooring enhance the finished basement, which offers additional living space in a cozy and warm atmosphere. The basement also contains a designated laundry area with a wash tub. Convenient to shopping, restaurants, public transportation, and major highways. This property is immaculate, move-in ready, and awaits your personal touch. Schedule your tour today! Open House: Saturday, 5/4 2:00-4:00PM
Courtesy: Keller Williams Realty - Cherry Hill, 8563211212
View additional infoYour ticket to carefree living. Welcome to 121 Sawmill Road... a completely renovated Farmington model. This multi-level Colonial sits on the corner of a cul-de-sac with iconic curb appeal. Beautiful Philadelphia brick and a side-turned garage add to the charm. Inside, you'll immediately notice that this home has been completely modernized and reimagined. The entire home was remodeled just a few years ago, and you're going to love what these homeowners accomplished. An open concept main living area starts to the right with a beautiful formal living space with a marbleÂtile gas fireplace & custom mantle. Added LED lighting and built-in speakers are just some of the many upgrades to take note of. The living space flows into the dining area, flanked by wainscotingÂand sparkling hardwoods. ÂA fully renovated kitchen is a cook's delight... the many on-trend materials and finishes will surprise and delight! Porcelain tile floors, high end stainlessÂsteel appliances, soft close white cabinets and drawers, quartz countertops, subway tile backsplash... the list goes on and on! Imagine the ease of cookingÂand serving over the superÂsmart peninsula, which doubles as a space designatorÂbetween the rooms. And the countertop overhang makes for a perfect casual eat-in spot. Beautiful sliders to the yard yield fabulous exterior views and natural light, elevating the kitchen even further. A half staircase to the lower level family room is conveniently located here. Head down to find a casual cozy space away from the main floor. A picture window to the back makes this feel like the opposite of a basement. Laminate flooring and custom shutters continue the upscale feeling of the main level, and storage closets help you keep everything tidy. You'll also find an updated powder room, convenient laundry space with storage, and a utility area with a door to the side yard. Head upstairs on the beautiful custom renovated staircase. The first level is a primary suite of your dreams. This beautiful bedroom is on its very own level, and has excellentÂcloset space and room enough for a king set. The en suite bathroom is truly luxurious, with a jetted soaking tub, oversized walk-in shower, CarerraÂmarble vanity, and more. Up another half flight, you'll find 3 additional bedrooms, all generously sized and with excellent storage and upgrades. A renovated main hall bath is lovely and bright. Don't miss the walk-up attic! This dual-level space is an unbelievable storage opportunity without the hassle of pull-down steps. One or both levels CAN be finished into additional living space if desired. Whether you need an office, playroom, workout space or other, having an untapped opportunity like this is a huge bonus. A 2-car garage has its own electric heat, and lots of storage. The yard is magnificent, with an EP Henry custom patio, stone wall, and an ideal space for outdoor gathering.Vinyl fencing with two gates, professional landscaping, and a 7 zone irrigation system will make you proud of this space from day one. What's more, windows, mechanicals, HWH are all just a few years old. Barclay is a highly sought-after neighborhood, and this home is walking distance to the Historic Barclay Farmstead, a unique space with a historic farmhouse, walking trails, playground, community garden, and seasonal events like Music Under the Stars. Two fun & fabulous neighborhood swim clubs are nearby, as is Barclay Early Childhood Center. Barclay sends to Knight Elementary, Rosa Middle, and students may choose Cherry Hill East OR West. Commuter's dream... instant access to 70 & 295, two PATCO stations. Just minutes to Starbucks and Whole Foods, super close to beloved restaurants & bars. Close to Downtown Haddonfield - enjoy a colonial downtown, parades & street fairs, small biz shopping, great restaurants and more. All the amenities throughout Cherry Hill are at your fingertips in this centrally located neighborhood. There's no place like THIS home! How may I help you?Get property information, schedule a showing or find an agent |
|||||||||||||||||||||||||||||||||||||||||||||||||||||||||||||||||||||||
Copyright © Metropolitan Regional Information Systems, Inc.


