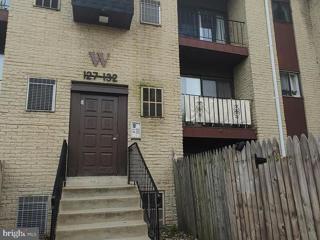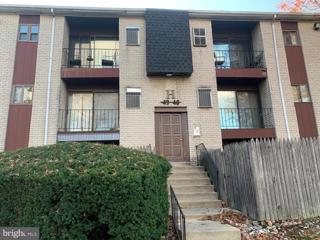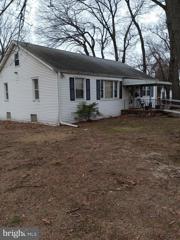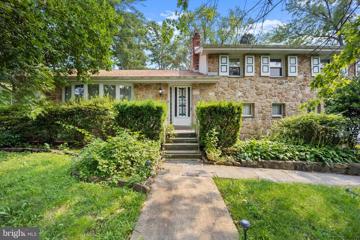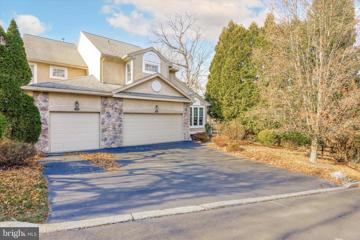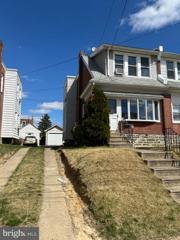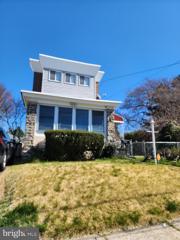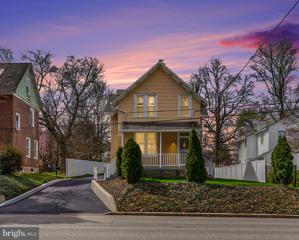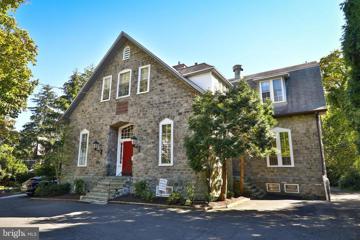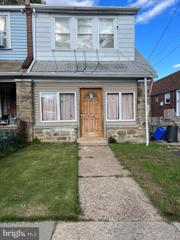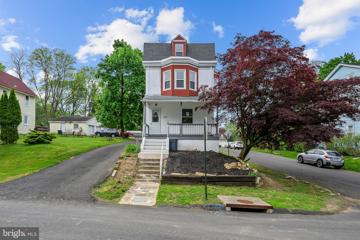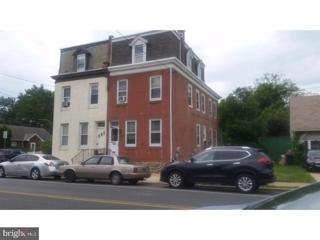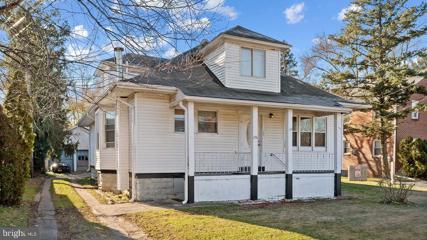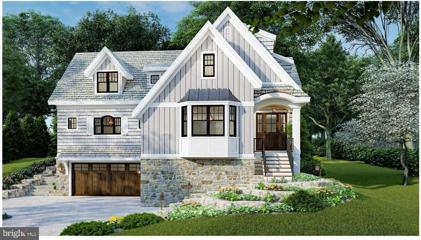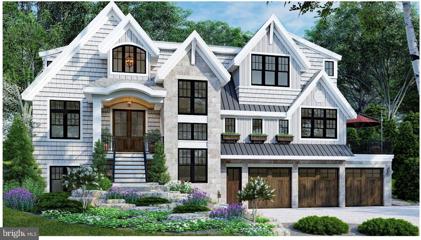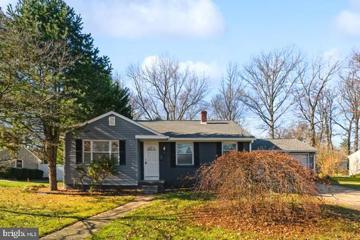 |  |
|
Philadelphia PA Real Estate & Homes for SaleWe were unable to find listings in Philadelphia, PA
Showing Homes Nearby Philadelphia, PA
Courtesy: Keller Williams Real Estate-Langhorne, (215) 757-6100
View additional infoWelcome to this inviting 1 bedroom, 1 bathroom condo nestled in the heart of Northeast Philadelphia. Conveniently located on entry level two this cozy unit offers comfort and convenience. Step into the spacious living area that is flooded with natural sunlight from the private balcony. The kitchen is equipped with essential appliances and sufficient counter space for culinary endeavors. No need to hassle with laundromats. This condo comes with its own washer and dryer, making laundry days a breeze. Whether you're a first-time buyer, downsizing, or seeking an investment opportunity, this condo presents an excellent option. Don't miss out on the chance to call this charming space your own. Schedule a viewing today!
Courtesy: Castle Realty Services LLC, (267) 343-3916
View additional info
Courtesy: Coldwell Banker Realty, (856) 235-0101
View additional infoPRICE CHANGE!!!! Rare Opportunity! Located in a residential area, this 3bed 1bath house is perfect for first time buyers, DIYers, those looking to downsize, developers or investors. With top-notch schools and amenities just a stoneâs throw away, this home offers the ideal blend of suburban living and urban accessibility. The home has an updated kitchen, large living room, family room and over 1.5 acres of land with allowable subdividable lots (3+)! The home needs updating but rarely does an opportunity like this surface that allows for immediate enjoyment coupled with a sound investment. Get started enjoying the laid-back lifestyle of Southern New Jersey all while just a 15minute commute to Philadelphia and a quick 2hrs to New York City. Schedule a showing today! AS-IS SALE, home is being sold in current condition. $475,000417 Gribbel Road Wyncote, PA 19095
Courtesy: HomeSmart Realty Advisors, (215) 604-1191
View additional infoBack on the market! Short sale terms finalized. See agent notes. This very special large family home is on the market for the first time in 47 years! Mature trees and the lovely front yard lead you to what can only be described as a well-loved home. Enter the foyer and turning left, you will see the original wall mural in the formal Living Room. Through the Living Room to the Dining Room, out the sliders into the Florida or 3 Season Room with louvered glass windows. The Eat-In Kitchen completes this floor. On the way upstairs you will notice the original wrought iron railing in pristine condition, and back in style! The upper level has a hall Full Bath and 3 good size Bedrooms. You will also see a large Main Bedroom with an In-Suite Full Bath. This Bedroom also has a dressing area with excellent closets. Down a few stairs you find the lower level and a large family room with untapped potential. There is another full bath. A mechanical/utility room containing the Weil McLain boiler, Bradford White water heater and storage. This very functional layout also has an additional area for a refrigerator and range, and laundry area with side entrance/exit. Access to the 2 Car Garage is also on this level. Good size yard too. This home represents a fantastic opportunity to add your own stamp on what will no doubt be your well-loved forever home. Please note this is AS-IS sale, seller cannot make any repairs. Please see agent notes for offer information.
Courtesy: Domain Real Estate Group, LLC, (215) 473-1800
View additional infoWelcome to your Million Dollar Dream Home at a Fraction of the Price!! Located in the desirable gated community of Breyer Woods In Elkins Park.........This Exquisite, Large End Unit With Lots Of Custom, High End Upgrades is now ready for its New Owner.ÂÂThis is one that you MUST SEE in person to truly understand all of its offerings! With 3800+ sq ft of true living space that backs into the Woods of Serenity, this home offers unparalleled panoramic views from every angle.ÂThis property is officially a 4 bedroom home that can easily be used as a 5 bedroom home if needed with 1 additional large room in the basement and 4 bathrooms. Walk into the Foyer and instantly experienceÂa luxurious, Cathedral style opening with a beautiful crystal chandelier, custom columns, and a formal livingÂroom to the left. Look to your right, and there'sÂthe formal dining room, ready for feasting with your family and guests. With an open floor plan to these described spaces, you'll also be introducedÂto the family area that features a fireplace that cozies up this room for relaxation, family fun, and entertainment. Let's head into the white,Âgourmet kitchen with energy efficient appliances, custom built-ins and a breakfast room full of natural light and tranquil view that leads you onto deck number one. On the other side of the family area, you'll find your spacious ,Âfirst floor primary en-suite with an elegant marble bathroom, spacious his and her closets and a 2nd access point to to your private deck. In the lower level to yourÂsurprise, you're walking down into an Art Deco inspired movie theater, once featured in Architectural Digest, that's ready for your immediate use and equipped with surround sound, a projector, built-in theatre seating and a welcome booth. We're just getting started with theÂlower level.....keep moving through to find your 4th bedroom, currently being used as a game room that leads outdoors to the 2nd deck. To the right, you'll find a door that leadsÂyou into a formal home office (can be converted to a 5th bedroom). Right next to the office is the in-law suite that includes an additional living space, 2nd kitchen and powder room. This offers a great optionÂfor families looking to commit to communal living to offset some expenses. Now, let's head upstairs.......Walk up to a hallway Study/library and 2 additional bedrooms and a Hall Bath. Enjoy all of the pleasures this property has to offer with a 2 car garage, 2 additional spaces out front, 2 decks, 12 rooms total for your enjoyment, a first floor powder room, Brazilian cherry wood flooring, zoned heating and air conditioning system on each floor, serene views, 2 kitchens, skylights, a custom in home movie theatre, built in speakers, an intercom system and the list continues. Schedule your showing today, this is a home you must see in person to understand its true beauty and offerings.
Courtesy: Better Homes and Gardens Real Estate Maturo, (856) 316-0777
View additional infoThis gem of a home is located in the highly sought-after- town of Moorestown. This town offers a very desired school system, it has a nice Main Street with shops and restaurants and it just a great town to call home!!! This property has a lot to offer with a Great price and plenty of room to grow into this home which has been upgraded with a detached 2-car garage and a double wide lot. This lovely home also offers 4 bedrooms and with upgraded 2 full bathrooms, living room, real hardwood floors, upgraded kitchen, dinning room, full basement and has a nice size fenced in yard!! It's a great find in Moorestown. Taxes are low and is close to Main Street, close to shopping, major highways, schools, the mall, downtown and an easy drive to Philadelphia. Call to make for a personal appointment. *Note the AC does not work seller has been told it need a condensing unit. Previous seller used window units for air conditioning. Property is being sold in as is condition, there is an in-ground pool on the property that has been filled in years ago by a previous owners. Open House: Sunday, 5/19 12:00-2:00PM
Courtesy: Coldwell Banker Realty, (856) 235-0101
View additional infoThis stunning home underwent a complete renovation two years ago, making it a move-in-ready masterpiece that still feels new. With three spacious bedrooms and two and a half beautiful bathrooms, it's the perfect place for hosting guests or creating a peaceful sanctuary. The open concept kitchen and dining area, with stainless steel appliances and sleek finishes, create a modern and welcoming atmosphere for entertaining. The roof, siding, flooring, and all the bathrooms were updated two years ago, leaving no stone unturned in the home's complete transformation. In addition, the backyard has a fenced-in area, perfect for enjoying the outdoors in privacy. Every window was replaced during renovation, ensuring energy efficiency and adding to the home's overall aesthetic. The 700 sq ft finished basement area provides ample additional living space, perfect for a home office, entertainment room, or home gym. This property is the perfect choice for those seeking a home with modern upgrades and a new feel, without the price tag of new construction. With its beautiful open concept kitchen and dining area, as well as the additional living space in the finished basement, it's the perfect place to create your ideal living space. The fenced-in backyard is an added bonus, providing a private outdoor oasis to relax and unwind. Strictly As-is sale. Contingent upon seller obtaining suitable housing. They currently have located suitable housing but need the sale to be contingent upon that housing being finalized.
Courtesy: Tesla Realty Group, LLC, (844) 837-5274
View additional info
Courtesy: Long & Foster Real Estate, Inc., (610) 225-7440
View additional infoWelcome to 8037 Terry Street! Nestled in the vibrant heart of Holmesburg, this beautifully renovated two-story gem offers an exceptional blend of modern luxury and classic charm. From the moment you step inside, you'll be captivated by the exquisite details and craftsmanship design that make this house a true masterpiece. As you enter, youâll be greeted by the spacious living room and dining area, creating an elegant and inviting atmosphere. Natural light pours in through large windows, highlighting the gleaming luxury laminate floors and accentuating the thoughtful craftsmanship that went into every corner of this home. The kitchen is a culinary delight, boasting a perfect fusion of reclaimed accents and contemporary style. White shaker cabinets & granite countertops provide a luxurious touch, while the Stainless Steel appliance package ensures top-tier functionality for all your culinary endeavors. Whether you're a seasoned chef or just love to entertain, this kitchen is sure to be the heart of your home. Upstairs, you'll discover two generously sized bedrooms, each thoughtfully designed with comfort and style in mind. The primary suite is a true retreat, complete with ample closet space, and electric fireplace. A shared bathroom boasts custom accent tiles, adding a touch of uniqueness to your daily routine. The additional bedroom offer versatility and flexibility, perfect for a growing family, guests, or a home office. The lower level features an extra room perfect for storage gym or home office. A small shed is also available from additional storage space. Home features upgraded windows, electric, Central Air system, & plumbing! Security Cameras are also set up in front & back of the home with control monitors in the lower level. Don't miss your chance to make this exceptional Northeast residence your forever home. Schedule a showing today!
Courtesy: RE/MAX Central - South Philadelphia, (215) 755-6700
View additional infoBeautiful single family home featuring 1800+ square feet with finished basement. Enter thru sunporch where you can enjoy your morning coffee. Then to large living room with brick fireplace. Dining room with triple windows and closet open to kitchen with large counter height granite island with 3 pendant lights. Remodeled cherry wood kitchen, granite counters, stainless steel appliances and 2 windows, laundry room, powder room and exit to rear and side yards. Upstairs find 3 large bedrooms and a full bath. Lower level find a finished area to hang out with stone side wall and two storage areas. Great Rhawnhurst community waiting for a new buyer. Property sold in "as in" condition. $495,0008020 Cheltenham Wyndmoor, PA 19038
Courtesy: Dan Helwig Inc, (215) 233-5000
View additional infoWonderful Opportunity! This charming property boasts four bedrooms and two baths, nestled on a spacious .26-acre lot. Welcomed by a cozy covered front porch adorned with tall arborvitae for added privacy, the home features a widened driveway providing ample parking space and a convenient covered rear patio with easy access to the kitchen. Additionally, there's a sizable barn-style "man cave" equipped with electricity, lighting, and an adjacent deck, as well as a separate storage shed. Property is mostly fenced as well! Noteworthy features include a newer roof installed in 2008 and a recently installed wall A/C system with 12,000 BTUs, ensuring comfortable living spaces. Inside, you'll find high ceilings, plaster walls, wide baseboards and trim, and newer replacement windows throughout. The kitchen has been tastefully remodeled with quarry-tiled flooring, raised-panel upgraded white cabinetry, a Corian one-piece counter, tiled backsplash, and modern appliances including a Whirlpool microwave and Kenmore gas oven/range. While the washer and dryer recently were relocated to the kitchen, they can easily be relocated to the basement turning this nook back into a true eat-in kitchen. The main level offers a generously sized formal dining room with a pantry closet. This opens to the light-filled front formal living room. While the first-floor main bedroom boasts two closets and an oversized full bath, it provides versatility to serve as a den, office, playroom or even family room as an alternative use. Upstairs, three gracious bedrooms share an updated full hall bath. Additional storage space is accessible in the attic, complete with a thermostatically controlled attic fan. The full basement is impeccably maintained and well-lit, featuring tall storage cabinets, wall cabinets, shelving, and a built-in worktable, offering ample storage and workspace options. Conveniently located just minutes away from shops, restaurants, schools, parks, and recreational facilities, with easy access to major routes for hassle-free travel. Popular Springfield Township School District! Don't miss out on this fantastic opportunity!
Courtesy: Homestarr Realty, 2153555565
View additional infoStunning Masonry Construction building built in 1894 offers over Twelve Thousand square feet and multiple levels of parking on almost an acre of ground. Was originally the Wyncote Public School building. The property is currently rented to several businesses over 3 floors. Also offers storage areas throughout. Multiple Conference rooms and cafeterias throughout each floor. High ceilings, Gas heating, rear steel fire escape plus Central Air. Property is zoned commercial and the floor plan could possibly be changed to offer more office space for additional income. Consider re-configuring the layout to offer Residential Rentals or Condos (of course Township Approval would be needed). Plenty of opportunities for the savvy investor with loads of parking. Currently 10 different Businesses paying Rent. Amazing property!!
Courtesy: Canaan Realty Investment Group, (215) 333-1826
View additional infoBeautiful 2 big bedrooms 3 full baths twin home. Laminated floor in living room and dining room. Gorgeous wood floor in second floor. Each floor has a full bathroom. Finished basement with ceramic tiles. Kitchen is updated.
Courtesy: RE/MAX Affiliates, (215) 335-6900
View additional infoCome check out this renovated colonial in Elkins Park! The living area is completely open and features tall ceilings. The new gleaming LVP floors and the numerous windows make the living area feel spacious, bright, and welcoming. The space flows into the kitchen, which has been renovated top to bottom with all new appliances and custom cabinetry. Inside, you will find 5 generously sized bedrooms, all with ample closet space and new carpeting, while the 2 bathrooms have been completed updated with custom tile work and all new fixtures. Don't miss out on this one, schedule your tour today!
Courtesy: HomeSmart Nexus Realty Group - Blue Bell, (215) 909-7355
View additional info1801 Stanwood is a meticulously maintained classic Rhawnhurst twin home. This house has everything! A corner property with a fully fenced yard, private side yard, rear deck, storage shed, and front patios with SYNTHETIC GRASS. No need to mow the lawn. Plenty of parking in front, side, and back. The interior boasts a bright main floor layout with an updated wood cabinet and granite kitchen and dining area. Lifeproof flooring on the main and lower level. The beautifully finished basement features a full bath, sitting/lounge area, separate laundry room, storage/utility area, and an exit to the rear driveway. The upper level has 3 bedrooms and a full updated bath. Three floors of living space. This house has a newer roof, newer HVAC, newer water heater, and a newer electric panel. Close to public transportation, schools, and entertainment. All interior and exterior furniture, TV's, fireplaces, and appliances are available with the sale. Open House: Sunday, 5/19 1:00-3:00PM
Courtesy: Compass RE, (267) 380-5813
View additional infoShowings begin at the open house on Sunday 5/19 from 1:00pm-3:00pm. Prepare to fall in love with this updated 4 bedroom 2.5 bath updated Colonial in the sought after Wyndmoor cul-de sac street. This move-in ready single has been lovingly renovated and cared for over the last several years. You will be wowed by the newly renovated (2021) open kitchen dining area equipped with all the bells and whistles including a large island, Big Chill 6 burner gas range, Bosch dishwasher, Quartz countertops, and an abundance of cabinets. Additional pantry and storage space in the recently renovated laundry mud room area. There is plenty of living space in this home including the comfortable and spacious living room with bay window, a cozy den/family room with wood burning fireplace. We canât forget the bonus WOW room. You feel like you are in a treehouse in this finished 3 season sunroom with walls of windows, radiant heat floors and perched above the backyard. This room has access to the back deck and has Anderson French doors to the dining/kitchen area. Upstairs you will find a lovely Primary Suite with a large walk-in closet, newer bathroom with walk-in shower and lots of potential for expansion if desired. Three additional bedrooms and a tastefully renovated hall bathroom with lots of cabinet storage finishes out the second floor. Other wonderful features include a partially finished walk-out basement with lots of storage space, a 2-car attached garage with interior access, hardwood floors throughout with the first floor being newly replaced with Acacia hardwood floors (full thickness), central air, newer sewer line, newer hot water heater, great closet space and a very versatile floor plan. Outside enjoy the lovely backyard with an expansive deck which is a great spot for entertaining with its access to the sunroom and to the dining/kitchen area. A portion of the yard is enclosed with a cedar fence. This quiet and desirable neighborhood is located steps away from Wyndmoors newly developed commercial corridor including restaurants, Captain Andyâs market, the Elephant Park/playground and accessible to major roadways like the Turnpike and routes 309 and 476. Close to all of the wonderful dining and shopping options in nearby Chestnut Hill.
Courtesy: Fred R Levine Real Estate, (215) 465-3733
View additional info$299,800334 Lisa Way Riverton, NJ 08077
Courtesy: Coldwell Banker Hearthside, (267) 350-5555
View additional infoPlenty of Sunshine in your Living space!!! This End unit offers two bedroom 2 1/2 baths and a one car garage. Living room is bright and airy open to Kitchen with designer cabinetry and open to dining room with sliding glass doors to decking. Pantry closet. Neutral tones throughout. Nice large Primary bedroom with two large closets, full bathroom with shower and Sliding Glass doors with view of the courtyard. Nice Powder room for guests Second bedroom is used as an office, hall bathroom. All appliances are included. Newer HVAC system and newer Hot water heater. One car garage with door opener. An easy walk to Club house with inground pool, tot lot and tennis court. Take a stroll around the neighborhood as they are lined with walkways. Close to Shopping , Riverline, and HIghways for easy commuting. $649,900313 Maple Avenue Wyncote, PA 19095
Courtesy: BHHS Fox & Roach Wayne-Devon, (610) 651-2700
View additional infoWelcome to Quickâs View! Martin Luther Kohler purchased a ten acre parcel in 1886 from Henry Lippincott to develop new housing for the families that were striving to leave the city for the country life. A total of 16 parcels were created on those 10 acres. In researching the history of the property, a newspaper article from October 6, 1892 had the following entry, âHouse and lot in Cheltenham, T.J. Dougherty to Harriet B. Quick, $6,000.â She was married to Abram Feaster Quick. Mr. Quick was a dry goods merchant, and thatâs about all we can find out about the original family. What stands today at 313 Maple Avenue is an understated Victorian, filled with period details in the main house & the carriage house. A stone wall extends the entire length of the front yard. There is a sidewalk to the wrap around porch & a driveway that extends through the porte cochere to the carriage house. On the front entry door, youâll find the original turn-type door âbellâ remains a functioning welcome for guests to the home right in the door itself. The entry foyer is quite large with a built-in bench located under the staircase. The front parlor has another set of French doors that lead down to the porte cochere. A large cased opening doubles the living space into the living room with a bay & built-in window seats. The fireplace is enhanced with a gas insert. The original wood floors have an inlayed border in a Greek key detail. There is a coat closet under the staircase before entering the dining room. The original built-in china cabinet has beautiful leaded glass doors. The bay window overlooks the side yard. There are leaded glass windows throughout the front three rooms. The butlerâs pantry retains one original cabinet & a powder room was added off this space. The kitchen was just renovated in 2024 with new quartz counters, plumbing, fixtures, sink, cooktop and flooring. One original cabinet from the 1890âs remains and is a beautiful contrast (in natural wood) to the white painted cabinets throughout the rest of the kitchen. The island can seat 3 people & a walk-in pantry. The primary bedroom overlooks the front & side yards. A smaller room is a perfect home office that has French doors to the roof over the front porch. Another large bedroom has been outfitted with a built-in closet organization system, making the entire bedroom a large dressing room & closet. The rear bedroom has windows facing south and east. The 1st hall bathroom has a stall shower. The 2nd hall bathroom was renovated in 2016 with a beautifully detailed tub & shower combination (with a rain shower) and an extra-large, dual vanity. Both of the bathrooms have leaded glass windows that provide for privacy. On the 3rd floor, the rear bedroom is the largest of the rooms and has a window overlooking the carriage house. The side bedroom is currently set-up as another âwork from homeâ space. The final bedroom on the 3rd floor overlooks the side and front yards. There is one more room on the 3rd floor that does not have a closet, and is simply used for storage. A large portion of the back yard is fenced for your two or four legged family members. Outside the carriage house there is a small fish pond along with a large patio & pergola. The pergola has lighting amongst its rafters and a beautiful wisteria that blankets the area with blooms in May. The carriage house that remains much like it was when first constructed. While many of the elements of the horse & carriage days are gone, it retains the original beadboard walls, horse stall windows, tack room & even the remnants (non-functioning) of a bathroom. The carriage bay on the left side can accommodate two vehicles. The remaining space is a blank canvas that someone needs to envision as an amazing arts studio, home gym, mancave or sheshed. There is full electricity to the carriage house, and new plumbing lines (water only, not sewer) that are ready to be connected to the main house by the next owners.
Courtesy: KW Empower, vicki@kwempower.com
View additional infoMoorestown rarely has a two-family with a detached garage for sale with great schools and quick highway access. First floor unit have 3 bedrooms and 2 bathrooms, washer and dryer. Second floor unit has 1 bedroom, 1 bathroom and washer and dryer. Utilities are separated. Long term, month-to-month leases for each unit. Both units have hardwood and porcelain flooring. First floor great room features Living, Dining and Kitchen, containing a breakfast bar, and âU-shapedâ kitchen with great countertop space cabinet storage. Large windows allow natural sunlight light to stream in. Second floor tenant is very private, so in respect we will show only after an agreement of sale is signed. The buyer will have contingency to vacate the agreement after touring, after an agreement is in place. The layout is an open floor planned for the living/kitchen/dining areas. The rear entry contains a raised deck. A masonry 2 car garage could be dolled up for storage or an exterior retreat. 59 feet x 150 feet lot dimension. There is enough space to park and still have use of backyard space. An unfinished basement is under the entire home with an exterior door entrance. Think of the possibility of combining the basement with the first floor. New curbing and sidewalks have been installed by the township. The seller is not from the area and wants to sell as it is. Showing instructions: View the first floor, write an agreement and include the wording â Buyer reserves the right to terminate the Agreement of Sale after attending the viewing of the second floor within three days of signing by all parties. $620,000110 Hart Road Cherry Hill, NJ 08034Open House: Saturday, 5/18 1:00-3:00PM
Courtesy: EXP Realty, LLC, (866) 201-6210
View additional infoOpen House! ðSaturday May 18th from 1:00 PM - 3:00 PM. THIS IS THE ONE! Smart energy-efficient home with solar panels to lower your utility bill! Discover the allure of Cherry Hillâs serene, wooded enclave with this 3,424 sq ft home that seamlessly blends Contemporary and Spanish influences. As you step through the double front doors you will see gleaming floors and be greeted with ample natural light and a spiral staircase. Entertain effortlessly in the large kitchen featuring a wall oven, gas cook-top, granite counters, and a breakfast area overlooking the backyard. The formal dining room can be found under a sparkling crystal chandelier and crown molding. The family room has a full shower and bathroom on the first floor and flows into a spacious family room boasting a striking stone two-sided wood burning fireplace and a versatile rec-room with vaulted ceilings, skylights, and access to the deck. Upstairs, discover four generously sized bedrooms with ample closet space and two high end full baths. Retreat to the master suite oasis offering a gas fireplace, sitting area, walk-in closets, jacuzzi tub, and elegant finishes. The fully finished basement provides ample storage and a dry, waterproofed space for relaxation and playroom / guest room. Outside, unwind in the expansive fenced-in yard, landscaped with a secluded garden, entertainment-ready deck, screened-in gazebo, custom pond with waterfalls, and iconic Koi fishes. Additional upgrades include a 12-year-old roof and two HVAC zones replaced in 2011. Experience refined living in this meticulously crafted haven. Don't Delay and contact Kim today! Solar Panels are financed by the buyers. $2,790,000116 Hillcrest Avenue Philadelphia, PA 19118
Courtesy: Compass RE, (267) 435-8015
View additional infoDonât miss out on the rare opportunity to own your dream home in one of the top neighborhoods in Philadelphia. Located in what is known as Philadelphiaâs Garden District, this home will be situated in a gorgeous park-like setting overlooking the renowned Morris Arboretum. The surrounding property is a truly special oasis, complete with lush trees and foliage. You will find both serenity and convenience in this stunning locale, with the top-quality shops and restaurants of Germantown Avenue just minutes away. With an exclusive tie-in with the luxury boutique firm Harth Builders, you will receive the utmost quality in design, building material, and construction. The proposed home will have approximately 4,700 sq ft, with a three-stall garage. Get in touch now while there is a chance to customize your finishes! With Harth Buildersâ hands-on approach, you will meet with one of their experienced design teams to start personalizing your new home, and will stay with you until the last cabinet handle is in place. Last but not least, the property will be assessed with a graduated 10-year tax abatement. $2,790,000118 Hillcrest Avenue Philadelphia, PA 19118
Courtesy: Compass RE, (267) 435-8015
View additional infoDonât miss out on the rare opportunity to own your dream home in one of the top neighborhoods in Philadelphia. Located in what is known as Philadelphiaâs Garden District, this home will be situated in a gorgeous park-like setting overlooking the renowned Morris Arboretum. The surrounding property is a truly special oasis, complete with lush trees and foliage. You will find both serenity and convenience in this stunning locale, with the top-quality shops and restaurants of Germantown Avenue just minutes away. With an exclusive tie-in with the luxury boutique firm Harth Builders, you will receive the utmost quality in design, building material, and construction. The proposed home will have approximately 4,700 sq ft, with a three-stall garage. Get in touch now while there is a chance to customize your finishes! With Harth Buildersâ hands-on approach, you will meet with one of their experienced design teams to start personalizing your new home, and will stay with you until the last cabinet handle is in place. Last but not least, the property will be assessed with a graduated 10-year tax abatement.
Courtesy: World Net Realty/SJ, (856) 751-3380
View additional infoPrice reduced! Mostly on one level, this 3 bedroom, 1.5 bath raised rancher in Barclay has been updated and freshly painted in a neutral palette. The main level features the living room, dining area, and updated kitchen with granite countertops, plus 3 bedrooms and updated full and half baths. Additional features include a bonus room and laundry room a few steps from the main living area, NEW ROOF, CARPETING AND FLOORING, central air, gas heat, 2 car attached garage, and a wooded backyard. Easy to show. Bring offers!
Courtesy: Keller Williams Realty - Marlton, (856) 441-6800
View additional infoLocation! Location! Location! Showings on this beautiful Moorestown Greene colonial will be on Saturday, 5/18/24 and Sunday 5/19/24 so schedule your tour right away! Centrally located in sought-after Moorestown Township, 236 Center Street is situated on a generous .47 acre lot and features vinyl siding, a long asphalt driveway, a charming covered front porch, solar panels (owned) that transfer with the property, mature trees, lush landscaping, and more! You will fall in love with the meticulous interior that is open, neutral, & bright! Durable luxury vinyl plank flooring (2021) graces the entire main floor, while the open concept kitchen, living & sitting rooms are an ideal layout for entertaining! The front sitting room is a versatile space that is highlighted by a free-standing, gas fireplace/stove which is elegantly set before a stone-tile accent wall with a sleek wooden mantle. Very chic! Large windows allow for generous natural light, and recessed lighting throughout is a desirable upgrade. The modern kitchen boasts granite counter tops, stainless steel appliances, white subway tile backsplash, breakfast bar with seating, double pantry & gas cooking. Adjacent to the kitchen is a formal dining room which gives access to the rear yard and patio â great for dining al fresco in the warmer weather! Continue through to the family room which is a bonus space in lieu of an attached garage. Plush carpeting and a ceiling fan make this a comfy spot to relax and unwind, while the useful mud room and updated powder room complete this first level. Upstairs, the master suite is sure to impress with its 12â vaulted ceilings. The spa-like en suite full bath also has high ceilings, a skylight, a double-sink vanity, tile shower, plus a corner jetted tub. Serenity now! Bedroom 4 has been transformed into a large walk-in closet with access added from the primary bedroom. All of the closet systems are free-standing & removable so this space can easily be re-converted to be a dedicated 4th bedroom once again if desired. As walk-in closets go, this one is certainly spacious if left as-is! Bedrooms 2 and 3 are both great sizes with large closets, and ceiling fans, and the upper floor laundry is extremely convenient. Round-out your tour by exploring the fully fenced rear yard with plenty of space to run, play, party, and enjoy. Complete with a concrete patio, a 12âx8â shed, and an asphalt basketball area, this backyard offers something for everyone. Other notable features of this home include: Newer carpeting throughout (2024), Shingle roof (2006), French drain & 2nd sump pump in crawl (2023), Newer A/C (2017), Newer furnace (2019). This homeâs location is ideal for commuters being close to Routes 73, 130, 38, 295 as well as the NJ Tpk, and is close to local parks, dining, shopping and more. You will make wonderful memories here!! How may I help you?Get property information, schedule a showing or find an agent |
|||||||||||||||||||||||||||||||||||||||||||||||||||||||||||||||||||||||
Copyright © Metropolitan Regional Information Systems, Inc.


