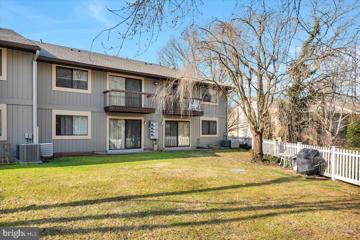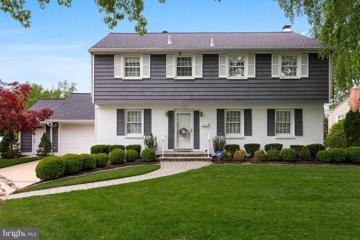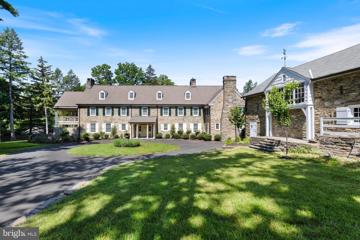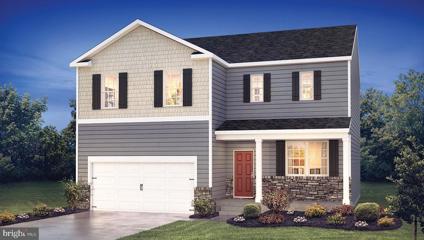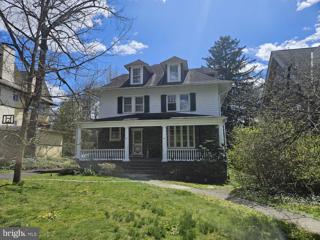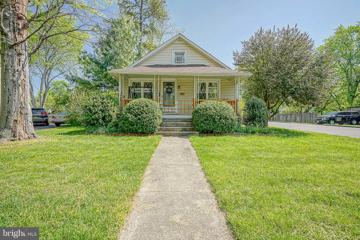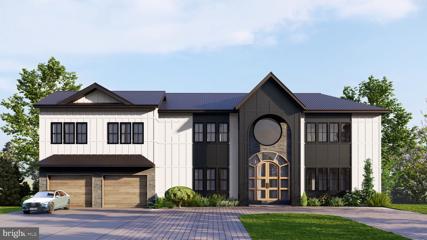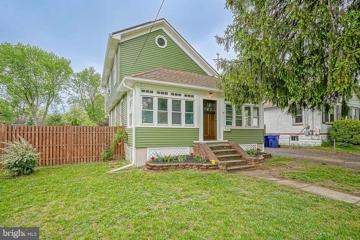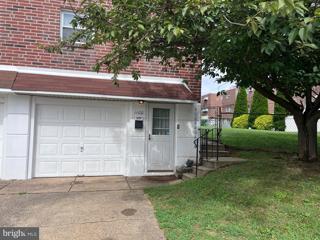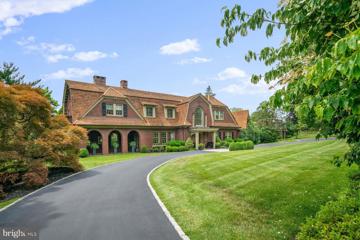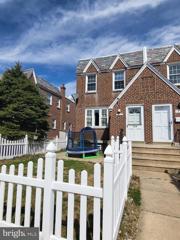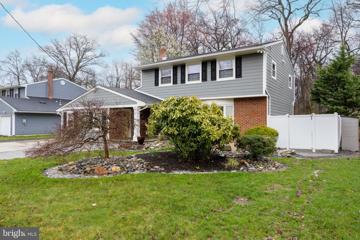 |  |
|
Philadelphia PA Real Estate & Homes for SaleWe were unable to find listings in Philadelphia, PA
Showing Homes Nearby Philadelphia, PA
Courtesy: Redfin Corporation, (215) 631-3154
View additional infoDon't miss this meticulously maintained and updated twin home nestled in the charming neighborhood of Fox Chase! Overlooking a tranquil tree-lined block is a quaint and relaxing front porch. Inside you'll be able to embrace the original charm throughout, with highlights such as stained glass windows in the living room and an original wooden railing on the stairwell, adding character and warmth to the space. This residence boasts an inviting open-concept floor plan on the main level, accentuated by a formal dining room, perfect for entertaining guests. The heart of this home lies in its spacious eat-in kitchen, featuring exquisite granite countertops, stainless steel appliances, an island, a breakfast bar opening to the dining room, and a stylish tile backsplash. Ascending to the upper level, discover three cozy bedrooms, each adorned with brand new carpets. The primary bedroom is generously-sized and enhanced by a bay window, offering a serene retreat after a long day. For additional living space, the fully finished basement awaits, complete with new carpets and a convenient half bath, providing endless possibilities for recreation or relaxation. Outside, enjoy your private fenced-in backyard oasis, featuring a delightful patio and a sizable shed, perfect for outdoor gatherings or simply enjoying some fresh air. A driveway with off-street parking for two vehicles makes parking a breeze. Practical updates abound in this home, including a newer washer and dryer, a freshly painted front porch, 1st floor and basement, a new chimney liner and capping, and a recoated roof in 2023. Located in a prime location close to Fox Chase Elementary School, Fox Chase Recreation Center and the public library. Also conveniently located with easy access to Center City via the nearby Fox Chase SEPTA regional rail station. Explore the natural beauty of Pennypack Park and Lorimer Park, both just minutes away. Additionally, relish in the close proximity to a variety of restaurants and bars, ensuring endless entertainment options right at your fingertips. Don't miss the opportunity to make this Fox Chase gem your own!
Courtesy: Compass RE, (267) 435-8015
View additional infoThis is the last new house remaining for sale on Northwestern Ave! Welcome to 225 Northwestern Ave, this spectacular new construction home is situated on 1.54 lush acres, along a quiet street neighboring Wissahickon Valley Park. The setting feels bucolic, located in highly sought-after Springfield Township. It offers a rare opportunity to own a very private estate with proximity to hiking and biking trails that athletes dream of while remaining minutes from Chestnut Hill and a 25 minute drive to downtown. The main floor with 11â ceilings is flooded with natural sunlight and features a gourmet kitchen with oak cabinets, quartz countertops and backsplash, GE Monogram appliances, two sinks, open shelving and a walk-in pantry. The dining area and family room are designed with open concept living while architectural elements create an intimate sense of coziness. The living room is breathtaking with 22â ceilings and a gas fireplace. Here also you will find expansive floor-to-ceiling windows framing endless views of trees. Step out onto the slate patio which is perfect for outdoor entertaining. The first floor is complete with an en-suite bedroom and convenient mudroom and a powder room. The second floor with 10â ceilings features 4 en-suites all with floor-to-ceilings windows and walk-in closets with gorgeous tree top views. There is an ideally situated laundry room with GE Profile appliances and a well-equipped laundry station with top and base cabinets, quartz countertops and a sink. The primary suite is private with a large bedroom, sitting area and walk-in closet with custom cabinetry. The bathroom feels like a spa with double vanities, water closet, 67â free standing soaking tub and and a walk-in shower with dual rain shower faucets and body spray fixtures. The lower level with walk-out features another private en-suite and a separate wing with another full bathroom and offers plenty of opportunities as a home gym, play area and/or a home theatre. There is much more: 3-zone HVAC, Andersen windows, security system, hardwired speakers, multiple exterior cameras, gated entry with intercom and tray ceilings with light boxes throughout make for unparalleled, modern and well-lit space! This house is minutes from the restaurants and shopping in Chestnut Hill, Manayunk, Plymouth Meeting and Conshohocken. Close to the Morris Arboretum, Woodmere Art Museum, train station and several golf courses and country clubs. Easy commute to Center City, King Of Prussia, 76, 676, 476 and the PA Turnpike. Less than a 2-hour drive to NYC. 1-year builder warranty included. The property has a Phila zip code for postal purposes but is located in Springfield Township and Springfield School District.
Courtesy: Keller Williams Prime Realty, (856) 362-5072
View additional info*Professional photos coming soon* Welcome to your ideal home! This comfortable 2-bedroom, 2-bathroom condo offers the perfect balance of convenience and tranquility, making it an excellent choice for anyone looking to blend easy access to amenities with a cozy living space. Each room is meticulously crafted to maximize both style and practicality, ensuring a seamless living experience from the moment you move in. Boasting spacious bedrooms for restful nights and modern bathrooms equipped with contemporary fixtures, this home is ready to welcome you. The living area, with its open floor plan, is perfect for gatherings, and connects effortlessly to a kitchen that awaits your culinary adventures. Situated in a sought-after location, this condo is merely steps away from a variety of shopping destinations, delightful dining options, and the lively atmosphere of Philadelphia. Itâs an ideal spot for those who love to explore the cityâs offerings without compromising on peace and comfort at home. While this condo is move-in ready, it also presents a unique opportunity for you to put your personal touch on it. With some updates, you can transform this space into your dream home. Showings kick off on Wednesday, February 28th. Donât miss the chance to claim this blend of immediate comfort and potential as your own. Your new chapter awaits, just a short journey from the heart of the action. Open House: Saturday, 5/18 12:00-2:00PM
Courtesy: Keller Williams Realty - Cherry Hill, 8563211212
View additional infoThe vibes are right! ⨠On the aptly named Covered Bridge Road, 465 sits on a pretty stretch, just blocks away from the historic bridge. This iconic Salem model showcases character and beauty before you even step inside. Youâll notice a vintage wrought iron lamppost, beautiful perennials, and a grassy front yard. Go ahead and step in⦠Youâre going to love what you see! Natural-toned engineered hardwood graces the majority of the downstairs, and a refreshed painted black staircase gives the foyer an ultra modern attitude. The formal living room is flanked by beautiful built-ins on the far side, with the room enough to put everything away, easily keeping the room neat and tidy. This evaluated, oversized space is flexible enough to be set up in a variety of ways. The living area flows into the formal dining room via a double wide doorway, making for ease of entertainment and feeling of openness. This room is quite large and can easily sit a table of six or eight, with room enough for a buffet or China cabinet as well. Next, youâll find the updated kitchen, complete with ceiling height cabinets, updated lighting, newer appliances, and a neutral ceramic floor. This kitchen design makes maximum use of space while still preserving room enough for an eat-in table. You will absolutely love the box window over the kitchen sink, bringing in light and pretty views of the back yard. Step down into a true bonus room. This addition bridges the way between the kitchen and the den, and could be used as a breakfast room, additional sitting area, study, or other. With beautiful natural light and access to the backyard, you can surely imagine yourself spending time enjoying the home from this vantage point. And the den is the perfect less formal spot tucked away from the rest of the home. Whether you use this as a play space or simply a cozy retreat, the choice is yours. Notice also the small office at the front of the home - how amazing to have a quiet work from home space, or turn it into a gym, craft room, etc. Also on this level, a nicely updated powder room and a convenient first floor laundry room with path pass-through access to the 1.5 car garage. Head upstairs to find 3 bedrooms and two full baths. The first two bedrooms are picturesque and lovely, both with great closet space and beautiful original hardwoods. An updated and neutral main hall bath features white tile shower tile & tub, white vanity and cabinet, and a marble-look tile floor. And the oversize primary suite is stunning. With so much space in this room, you can easily set up a sitting area, fit all your furniture in, and think of this as your retreat within your own home. A walk-in closet makes everything better, and the vanity nook bridges the way to the very modernized bathroom. Black and gold accents have this space looking straight out of a magazine. In this beautiful upper level, there is nothing to do but move-in. Keep in mind - 2 attics (overhead + walk-in) are great seasonal storage. Outside will continue to impress, step out onto a huge concrete patio. Make the most of all 4 seasons! The yard is huge⦠the playset barely makes a dent in the usable space, and youâre fully fenced for maximum privacy. Matching shed ensures easy outdoor storage without impacting the garage space. Items of note: new Roof '21, new HVAC '23, and more! Barclay sends to award winning schools - Knight Elementary, Rosa Middle and choice of CH East or West for high school. Enjoy the many advantages of Barclay life... 2 incredible swim clubs, instant access to 295 + Rt 70, 2 nearby PATCO stations, historic Barclay Farmstead, Jakes Place boundless playground and Croft Farm , great restaurants, Whole Foods, coffee shops, taverns and more. Minutes to Downtown Haddonfield and its many shops restaurants & events. Manifest this one for yourself! LIVE Virtual Tour: Friday 5/17 at 12:30pm. (NO in person guests at this time.) 2 public Open Houses: Sat 5/18 12 -2 & Sun 5/19 12-3
Courtesy: Keller Williams Realty - Cherry Hill, 8563211212
View additional infoOnce upon a time on Antietam ⨠A Woodstock model sits on a beautiful lot, flanked by blooming perennials and showcasing curb appeal to marvel over. A timeless color palette, painted white brick, lovely landscaping, and attention to details is just the beginning. Step inside⦠a generous foyer makes for a comfortable start. To the right, an elegant formal living room, with floor to ceiling woodworking and a focal gas fireplace at the far wall. The original hardwoods throughout the home are in beautiful shape. Itâll be easy to imagine holidays & special occasions spent in this gathering space. Across the way, a large formal dining room is an ideal setting for social meals, or could be reworked as an additional sitting area. A white kitchen has excellent storage and prep space, with ceiling height cabinets and white appliances. Updated flooring was brought into the kitchen and continues in the stunning breakfast room addition. Exactly what this model needs - a breakfast room for everyday dining while enjoying the panoramic views of the gorgeous yard. Additionally, it resolves the original Woodstock problem of no yard access from the kitchen, and now offers a lovely door and staircase to the paver patio. Upstairs, youâll find two levels both housing two bedrooms and a shared bath. Our first level has an updated full bath with a step-in shower. The larger of the two suites is at the top, and features a fun vintage bath with tub/shower combo. One of the bedrooms has a French door wall-in closet and is most often taken as the primary bedroom. Imagine having your very own level with two rooms! Also, notice the walk-up attic, featuring two levels of incredible seasonal storage. You could even consider finishing the first space for use as an office or other bonus room. The lower level of this home is a subterranean family room, featuring a beautiful gas fireplace and tons of natural light pouring through the oversize picture window of the backyard. Notice some charming built-ins on either side of the window, and access to the laundry/utility room (with yard access) and an updated powder room. Outside is truly a haven for peaceful enjoyment. Happy azalea and other perennials are thoughtfully placed. Luscious green grass is beckoning for outdoor fun. This yard is space to breathe, and will surely be a backdrop to many happy times. A one car garage has been expanded to include a huge workshop. Whether you enjoy woodworking or crafting or just need additional storage, this space is fantastic to have. Items of note: HVAC is just 4 years old, windows have been replaced, and the home has benefitted from meticulous upkeep. Barclay is a timeless favorite in Cherry Hill, known for its beauty and charm. A real Covered Bridge, the historic Barclay Farmstead (including nature trails, playground, museum and beautiful grounds), and two beloved Swim Clubs are just a few of the reasons why so many people choose Barclay. This home is located just minutes from 295, major shopping destinations, Starbucks, Whole Foods, PATCO, and so much more. Quick ride to Downtown Haddonfield, Cherry Hill Mall, and other destinations. Fantastic schools - this home sends to A Russell Knight Elementary, Rosa Middle, and choice of Cherry Hill West or East for high school. Make 132 Antietam your very own âhappily ever afterâ. Showings begin Thursday 5/9 Virtual Tour Friday 5/10 - no in-person guests shall be admitted during the virtual tour. Open House SATURDAY 5/11 - all are welcome $1,750,0008201 Fenton Road Glenside, PA 19038
Courtesy: Kurfiss Sotheby's International Realty, (215) 735-2225
View additional infoDesigned and built by renowned architect John Graham, JR in 1915,âThe Orchardâ is a great American house. This classic 8,645 sqft Colonial Revival estate was built in 1916 for the Wetherill family on almost 2 acres. The pedigree of this architectural masterpiece has been documented in Town & Country magazine's June 1919 edition and the book âImportant American Housesâ by Keefe in 1922.Originally built as a country estate,the first floor consists of grand entrance hall, formal living room, dining room, library, family room, and kitchen; all tied together by a light-filled 30'x6' gallery. The dining room features its original antique Zuber mural, âViews of North America,â painstakingly restored to its original splendor. This mural predates the exact copy that First Lady Jackie Kennedy had installed in the Diplomatic Room of the White House in 1961. Moving towards the chef inspired kitchen, notice 48â Viking Range & ample storage. Ascending the grand staircase to find the primary suite, featuring an updated bath, his & her dressing rooms/closets, fireplace, and lovely summer sleeping porch. Three more spacious bedrooms with fireplaces and private baths complete the second floor. The tfloor is comprised of a bedroom suite, a vaulted billiard room, and a large walk-in cedar closet converted to an additional recreational room. A 2-bedroom apartment, with its own entrance, is the perfect space for guests, in-laws, or an au-pair suite or professional office. The converted barn includes a 2-car garage and exercise/dance studio which could be perfect for your home office. This home is conveniently located within walking distance to Chestnut Hill also known as Philadelphia Garden District, public transportation, restaurants, shops and an easy commute to Center City, PHL Airport and much more. "The Orchard" is truly a magnificent estate and is waiting to tell its next story. Open House: Saturday, 5/18 10:00-12:00PM
Courtesy: BHHS Fox & Roach-Jenkintown, (215) 887-0400
View additional infoWelcome to 801 Thompson Street! Rockledge Borough is an ideal location that allows for easy access to Huntingdon Pike, shopping, and restaurants. Get ready to make this cape-style bungalow your forever home. All rooms are freshly painted with hardwood floors throughout. Two bedrooms are located on the main level. There is a large bedroom on the second floor with a faux fireplace, built-in cabinets/shelves, hardwood flooring, and two dormers. The large semi-finished industrialized basement includes a ¼ bath, hot water heater (2021), laundry with dryer included, and Bilco door access to the backyard. The kitchen has been updated with new laminate-plank flooring. Attached to the kitchen is a mudroom with access to the yard. Outside you will find a one-car garage for additional parking and storage at the end of a long driveway adjacent to township property.
Courtesy: D.R. Horton Realty of New Jersey, (609) 622-8228
View additional info*NEW CONSTRUCTION UNDERWAY - Move in Late Summer 2024! Camden County Select provides the peace of mind and benefits of purchasing from a national homebuilder on an individual homesite within a small, existing subdivision with no HOA fees. Enjoy easy access to the AC Expressway and Route 42 allowing easy travel to work, leisure activities and key employment hubs such as Philadelphia. Living in Cherry Hill offers a variety of ways to help make your new house a home! The Galen floorplan is a stunning new construction home plan featuring 2,340 square feet of living space, 4 bedrooms, 2.5 baths and a 2-car garage. The Galen is popular for a reason! Off the foyer is the flex room, use this space can be used as a dining room, home office or childrenâs play area! The kitchen featuring a large, modern island opens up to the dining area and great room, you will never have to miss a beat. Upstairs, the four bedrooms provide enough space for everyone, and the second floor laundry room simplifies an everyday chore! Your new home also comes complete with our Smart Home System featuring a Qolsys IQ Panel, Honeywell Z-Wave Thermostat, Amazon Echo Pop, Video doorbell, Eaton Z-Wave Switch and Kwikset Smart Door Lock. Ask about customizing your lighting experience with our Deako Light Switches, compatible with our Smart Home System! *Photos representative of plan only and may vary as built. **Now offering closing cost incentives with use of preferred lender. See Sales Representatives for details and to book your appointment today! Open House: Saturday, 5/18 12:00-2:00PM
Courtesy: OCF Realty LLC - Philadelphia, (215) 735-7368
View additional infoNestled in the sought after neighborhood of Erdenheim you will find this charming two-story, three bedroom, two and half bath home complete with a picket fence, manicured lawns and mature landscaping. Original hardwood flooring throughout. First floor features an entry foyer, eat-in kitchen with granite countertops and stainless steel appliances, large family room with bay window and sliders to rear deck, formal dining room, powder room, laundry room and formal living room (currently being used as an office) with fireplace complete with gas insert. Charming woodwork and beautiful windows add to the character of this gem! Sun drenched rooms enhance the living space. The second floor features three nice sized bedrooms and a hall bath. There is a walk out lower level with a family room area, storage and a full bath room. This wonderful home also has a fully fenced rear yard, and a storage shed. It is just a few minutes drive to all the major highways, a short walk to Philmont Christian Academy, Erdenheim Elementary School and a stones throw away from the restaurants and shopping in Chestnut Hill!
Courtesy: EXP Realty, LLC, (866) 201-6210
View additional infoWelcome home to this wonderful second floor condo in Watergate! Very spacious 1 bedroom condo! Large living room for entertaining friends with a small balcony with sliding glass doors access. Kitchen is modern with up to date appliances. Huge bedroom with plenty of closet space and a full spacious bathroom! There is an extra room with plenty of space to add a bedroom, office, work out room or man/she cave! Brand new heating and air system! Lot of value in a wonderful community! You will enjoy the community pool just a block away from your front door! Come see it today! Open house next Sunday March 24th! We will take highest and best offer the day after open house! Dont wait!
Courtesy: Noble Realty Group, (215) 379-0300
View additional infoStep into this enchanting 1890s home, an exquisite blend of timeless elegance and modern comforts. With 6 bedrooms, 2 full bathrooms, and 3.5 bathrooms sprawled across 3,451 square feet, this residence offers expansive space for both family living and entertaining. Upon arrival, the large front porch with a distinctive Mercer-tile floor beckons showcases the meticulous craftsmanship of a bygone era. Inside, the main level unfolds with a spacious living room, a large formal dining room, a well-appointed custom kitchen, and a cozy library with built-in bookshelves and a fireplace. Convenient laundry facilities and powder room complete the main floor. Ascend the staircase to the second floor, where 4 spacious bedrooms, a versatile dressing room, and a sunroom await, basking in natural light. The third floor unveils an additional 2 bedrooms accompanied by a full bath, providing flexible living arrangements and privacy. Abundant storage solutions grace each floor, ensuring organizational ease. Outside, a sprawling deck sets the stage for outdoor entertaining amidst picturesque surroundings, while the sizable yard invites endless possibilities for outdoor activities. Descend into the basement, where the surprise of wood flooring and turn-of the century circus posters add warmth and character to the space. A separate room with easy access to the backyard provides potential office space. At the end of a paved driveway is a detached 2-car garage providing parking convenience. Nestled in sought-after Jenkintown borough, on one of its loveliest streets, this historic gem offers not just a home, but a lifestyle. From its tree-lined streets to its vibrant community atmosphere and proximity to amenities, Jenkintown exudes small-town charm with the convenience of urban living. Enjoy easy access to boutique shops, trendy restaurants, top-rated schools, and a regional rail station within 6 minutes walking distance. Experience the charm and character of Jenkintown living â schedule your tour today and make this historic residence your own.
Courtesy: RE/MAX Properties - Newtown, (215) 968-7400
View additional infoWOW.... This is the one you have been waiting for!! Condo living!!! You will fall in LOVE with this beautiful one bedroom, one bathroom condo in the highly desirable Watergate Section of Maple Shade. Notice the lovely living room, spacious dining room & fully modernized kitchen. The kitchen is fantastic with stainless steel appliances, upgraded granite countertops, beautiful backsplash & modern white cabinets with plenty of storage space. Condo fee includes gas, water, sewer but not electric. Large community pool and it's close to public transportation & shopping. So much to offer & will not last! Call to schedule a private showing today!
Courtesy: Keller Williams Realty - Washington Township, (856) 582-1200
View additional infoNestled in the heart of Moorestown, this delightful bungalow offers a perfect blend of comfort and convenience. Boasting three bedrooms and one bath, this home welcomes you with its quaint appeal and warm ambiance. Upon entering, you're greeted by a cozy living area adorned with ample natural light cascading through large windows, creating a bright and inviting atmosphere. The adjacent dining room is bright and spacious with access to a large deck on the side of the home. Back inside, the kitchen is just off the dining room and offers access to a covered back porch. A spacious bedroom is found on the main level as well as the full bathroom. Upstairs, two additional bedrooms are privately tucked away. A full basement contains the laundry area and offers endless storage. Step outside to discover the expansive backyard, ideal for outdoor gatherings, gardening, or simply unwinding amidst nature's tranquility. Situated in the sought-after community of Moorestown, residents enjoy easy access to top-rated schools, parks, shopping, dining, and major commuter routes. Whether you're starting a family, downsizing, or seeking an investment opportunity, this charming bungalow presents an exceptional chance to call Moorestown home. This is an as-is sale but you'll have peace of mind knowing the roof and hot water heater were replaced in 2022. Schedule your showing today and seize this wonderful opportunity!
Courtesy: SERHANT PENNSYLVANIA LLC
View additional infoEnter a world of unparalleled luxury with this distinguished new construction home, where every detail reflects your unique style and preferences. Discover the pinnacle of personalized luxury, where interior finishes are not just chosen, but crafted to your taste. From selecting premium materials to designing custom layouts, this property offers endless possibilities for creating your dream living space, tailored precisely to your desires. Crafted with the utmost care and precision, this residence stands as a testament to enduring strength and durability. Constructed with high wind-resistant premium fiber cement Hardy exterior, it ensures unmatched resilience against the elements, promising years of worry-free living. The standing seam metal roof offers not only protection but peace of mind. Engineered to withstand all weather conditions, it provides a secure shelter in any environment. But it's not just about durabilityâit's about efficiency too. This home boasts an energy-efficient design, with its metal roof specially designed to reflect the sunâs UV rays, allowing you to enjoy both comfort and cost-effectiveness year-round. As you approach the residence, you are greeted by impressive automatic smart gates, effortlessly welcoming you onto the property with an air of modern sophistication. The paver driveway and walkways are laid out in a pattern that exudes both style and practicality. Your gaze is drawn upwards to the grand arched portico, an elegant architectural feature that commands attention with its stately presence. Framing the entrance with timeless grace, the portico hints at the grandeur awaiting within, setting the tone for the luxurious experience that awaits beyond its threshold. An elegant layout featuring four lavish bedrooms, each boasting its very own ensuite bathroom, ensuring the utmost comfort and privacy for you and your guests. A flex space that can be utilized as an office or library reflecting a commitment to luxurious living at its finest. From the moment you step through the grandiose two-story foyer, adorned with a custom-made, arched, solid hardwood white ash grand entryway, featuring triple panel slabs and seven individual sidelights, you're greeted by an ambiance of sophistication and elegance. Oversized Pella fiberglass windows and skylights allowing for natural sunlight to flood the space, enhancing its allure. The entire first level boasts 10-foot coffered ceilings, adding a sense of grandeur and spaciousness to the living areas. Indulge in the culinary masterpiece that is the chef's kitchen, meticulously designed to inspire your culinary creativity for hosting memorable gatherings. Off of the family room and kitchen, you'll find 8-foot sliding glass doors leading out to the expansive 2,000 square foot deck with Zuri decking, ideal for year-round entertaining.The lavish primary suite offers a luxurious retreat, boasting a striking 16-foot cathedral ceiling and an opulent en-suite complete with not one, but two glass-encased showers, a deluxe tub, sauna, four skylights and his and hers custom closets. Entertainment excellence in the partially finished 1,700 square foot lower level, thoughtfully crafted to cater to both comfort and entertainment, ensuring an elevated lifestyle experience for you and your guests. Completing the allure of this remarkable property is the garage, housing two cars comfortably, the garage is equipped with custom solid hardwood doors, seamlessly blending style with functionality, and effortlessly controlled by smart openers for convenience. Step inside to discover the extraordinary 12-foot ceilings, providing ample vertical space and a sense of expansiveness. But that's not all â ensuring optimal comfort year-round, the garage is equipped with an air conditioning system, courtesy of a mini-split unit, promising a pleasant environment regardless of the outside temperature. This Chestnut Hill residence is more than just a homeâit's a testament to luxury living.
Courtesy: Keller Williams Realty - Moorestown, (856) 316-1100
View additional infoWOW! What An Amazing Opportunity To Live Right In The Heart Of Moorestown In This Charming 3 Bed, 2 Bath Bungalow. Step In Through The Beautiful And Cozy Fully Enclosed Front Porch Which Leads To The Expansive Living Area With Gorgeous Engineered Wood Flooring That Continues Throughout The First Floor. Just Outside The Kitchen Sits An Adorable And Functional Banquette, Which Is Ideal For Enjoying Family Meals. The Updated Kitchen Features Beautiful White Cabinetry Adorned With Timeless Gold Accent Handles, Stunning Butcher Block Counters, Stylish White Subway Tile Backsplash , Stainless Steel Appliances, Tile Floor, And Recessed Lighting. The Back Door In The Kitchen Leads To The Spacious Fenced In Yard With Shed. The First Floor Also Houses A Nicely Sized Den, Ideal For A Home Office, As Well As Two Generously Sized Bedrooms And A Full Bath. Upstairs Is A Gigantic Primary Bedroom With Vaulted Ceilings, Ensuite Bath, And HUGE Walk In Closet (15x8). The Basement Is Home To The Laundry Room And Provides Additional Storage. Other Highlights Include Brand New Carpeted Stairs And Primary Bedroom, Fresh Paint, Newer HVAC (2016), Updated Primary Bath, And So Much More To Love! Don't Miss Out On This Opportunity To Make 28 South Lenola Road YOUR Next Home Sweet Home!
Courtesy: RE/MAX One Realty, (215) 745-7000
View additional infoCharming 4 b/r 1.5 bath Rockledge Cape Code w/ Huge yard! Entrance to Livingroom, Eat-in-kitchen boost wood cabinets, stainless steel 5 burner self cleaning oven and Fench Door Refrigerator w/ bottom freezer and water and ice dispenser exit to rear yard. 2 bedrooms and full bath complete 1st level. 2nd level has 2 additional bedrooms. Basement is divided into unfinished area, w/ laundry area, 1/ 2 bath and plenty of storage and Finished area ideal for family room w/ exit to Huge rear yard, fenced inground pool (as-is) and covered patio. Additional features include Central Air, Newer Roof 2022 and side driveway for off street parking. This Cozy Cape Cod is on a Beautiful block in a Desirable Rockledge Boro location, walking distance to the Malt House and Huntingdon Valley Shopping Center! Available for quick Settlement! SHOWINGS BEGIN WITH OPEN HOUSE SUNDAY, MAY 19TH 1:00PM - 3:00PM!
Courtesy: BHHS Prime Real Estate, (215) 338-3200
View additional infoWelcome! Great location! Adjacent to Pennypack Park. This home is situated in a quiet cul-de-sac in the highly sought after community of Fox Chase. Make sure you turned into "TABOR Terr". The house is @ top of the court on your right. Main entrance on the right side of the home. This spacious home offers 3 bedrooms, 2.5 baths and a huge outdoor space for entertainment. It also offers a stylish modern eat in kitchen with quartz countertops. The kitchen space also has a built-in breakfast bar. Also has an ample formal dining room, a living room and 1/2 bathroom @ top of basement steps. The basement has a large family room, exit to patio, large storage space and hallway to utility room, laundry & exit to driveway and garage.
Courtesy: Keller Williams Realty - Marlton, (856) 441-6800
View additional infoWelcome to your new home at Watergate Condominiums! This charming 1st-floor condo offers modern comfort and convenience in a prime location. Step inside to discover a tastefully updated interior that's move-in ready, allowing you to start living your best life right away. As you enter, you're greeted by an airy living space, perfect for relaxation or entertaining guests. The updated kitchen boasts sleek countertops, contemporary appliances, and ample storage, making meal preparation a breeze. Adjacent to the kitchen, the dining area provides a cozy spot for enjoying meals with loved ones. The bedroom offers a tranquil retreat, complete with plenty of closet space to keep your belongings organized. Additionally, you'll find a large storage closet inside the unit, providing ample space for stowing away seasonal items, sports equipment, or anything else you may need. The Washer & Dryer are conveniently tucked away in the pristine bathroom giving you added convenience, ideal for keeping your laundry routine hassle-free. One of the highlights of this condo is its association perks. Say goodbye to utility bills weighing you downâthe association fees include heat, water, and sewer, providing added convenience and cost savings. Located in the sought-after Watergate community, residents enjoy access to a range of amenities, including a sparkling swimming pool, a community center and lush green spaces for outdoor relaxation. With its updated interior, move-in ready condition, inclusive association fees, large storage closet, and the added convenience of the washer and dryer in the bathroom, this condo offers a fantastic opportunity for comfortable living in a desirable neighborhood. Don't miss outâschedule your viewing today and make Watergate Condominiums your new home sweet home! Professonal Pictures Coming Soon!
Courtesy: Kurfiss Sotheby's International Realty, (215) 298-9415
View additional infoPerched on the Morris Arboretum, 9410 Meadowbrook Avenue epitomizes timeless elegance and expert craftsmanship. Originally built in 1912, this home has been meticulously revitalized by blending historic charm with modern allure. Treat yourself to a tour of modern spaces on three levels, and outdoor spaces with a pool designed for fun and relaxation. Designed by architects Walter T. Karcher & Livingston Smith, the Dutch Colonial Revival exterior gives way to a beautifully restored interior, boasting exquisite moldings and millwork, tall windows, pillars and pilasters, and handcrafted fireplace mantles against a backdrop of wonderful oak floors with inlays. Enter the home into the wide front to back center hall, which provides a welcoming foyer leading to a seamlessly flowing floor plan. The formal living room, featuring a fireplace, transitions smoothly into a cozy library with built-in bookshelves and a charming window-bench seat. An arched veranda and patio extend the living space outdoors off the library, perfect for gatherings and enjoying the fresh air. The elegant dining room, with its fireplace and banquette area, sets the stage for refined entertaining. The adjacent kitchen is equipped with Viking, Sub-Zero, and Bosch appliances and is complemented by a walk in pantry as well as a butler's pantry with bar sink, wine chiller, dishwasher and ample storage. Off the kitchen, there is a spacious vaulted family room with fireplace, powder room, and mudroom, completed by two tall sliding doors that give access to the outdoor kitchen and built in firepit. Upstairs hosts five bedrooms and four baths, offering peaceful retreats for relaxation. The primary suite includes a private balcony, a serene window seat, and a luxurious marble bath with a freestanding soaking tub and spacious shower. Additional bedrooms provide versatile accommodations, while a loft offers a charming reading nook overlooking the great room below. Recreation abounds within the lower levels, where a squash court awaits enthusiasts and a gym with sauna invites rejuvenation. A media/gaming area, fully outfitted wet bar, and original vault repurposed as a wine room cater to leisurely pursuits, while the sprawling grounds outside calls with a saltwater pool tucked within the gardens, offering a tranquil oasis for relaxation. Distinguished by its inherent grace and impeccable restoration, 9410 Meadowbrook Avenue stands as a testament to enduring sophistication and refined living, poised to embrace the next century with timeless elegance and unrivaled splendor. $415,00029 Park Avenue Jenkintown, PA 19046Open House: Saturday, 5/18 11:00-12:30PM
Courtesy: KW Empower, vicki@kwempower.com
View additional infoWelcome to 29 Park Ave in Rockledge, PA, a welcoming abode ideal for first-time buyers or those transitioning to suburban life. Nestled within the esteemed Abington School District, this residence offers a delightful mix of comfort and convenience just a stone's throw from the bustling city of Philadelphia. Fox Chase Regional Rail station is just a 5 minute drive or 20 minute walk from your front door! Featuring a spacious layout, this charming home invites you to unwind and make memories. Cozy up by one of the two inviting fireplaces, including one tucked away in the primary suite, perfect for relaxing evenings or quiet moments of reflection. A modern eat-in kitchen and formal dining room provide ample space for entertaining friends or enjoying meals together. With three well-appointed bedrooms and two full bathrooms, there's plenty of room to spread out and make yourself at home. Parking is a breeze with room for two cars, and the proximity to the police station offers peace of mind. Ready for immediate occupancy yet brimming with potential for personalization, this home allows you to tailor your living space to your heart's content. Solar power helps to keep utility bills in check, reflecting the eco-conscious ethos of the neighborhood. Outside, an above-ground pool beckons, providing a refreshing retreat for sunny days and leisurely afternoons. Set in a sought-after neighborhood known for its warmth and community spirit, this residence presents a wonderful opportunity to embrace suburban living at its best. All just steps away from grocery, retail and plenty of dining options and activities! Priced to sell, seize the chance to make 29 Park Ave your new haven and embrace the joys of suburban serenity.
Courtesy: HK99 Realty LLC, (215) 725-7888
View additional info
Courtesy: RE/MAX Of Cherry Hill, (856) 424-4040
View additional infoThis beautiful home is upgraded and ready for you! The home has 60 year James HardiePlank siding, hardwood floors throughout, new HVAC, updated and upgraded this house is located in the desirable Deer Woods neighborhood. The fully fenced backyard features an inground pool ,large patio and fish pond . Pool company is scheduled to come get the pool liner back in place and get the pool up and running the week of the 29th of April. The seller is also including the recently purchased Ashley furniture , the TVs and appliances. What a wonderful home! Located close to shopping, restaurants and highways to all points north or south..
Courtesy: Redfin Corporation, (215) 631-3154
View additional infoDiscover a rarely-found gem in Philadelphia that combines modern living with timeless charm in a country setting. This 3-bedroom home backs up to the serene Pennypack Park, offering stunning creek views, miles of bike trails, and trout fishing right in your backyard. Enjoy the welcoming front porch and a bright, sunny open floor plan. Three generously-sized bedrooms and a large 4-piece full bath on the second floor provide ample space for comfort. Outside offers a tranquil retreat with a large rear deck and brick patio overlooking a spacious yard, perfect for enjoying ultimate privacy and the natural beauty of the park and creek. This property also includes a small horse barn that can be converted into a studio, adding to its unique appeal. Enjoy the best of both worlds with a touch of country living in the city, complete with convenient off-street parking. The home also has a professionally installed high-quality, triple wall stainless steel chimney specifically designed for wood -burning stoves. The new owner would just need to add a wood-burning stove and the pipe that goes from the stove to the chimney, or the chimney can be easily removed if a wood-burning stove is not desired. With easy access to public transit and major routes, this home is a rare find you won't want to miss!
Courtesy: Keller Williams Realty - Cherry Hill, 8563211212
View additional infoConveniently located in an area with lots to do, this property and lot hold a lot of potential! House is in need of complete rehab. Please do not enter the home, there is no lockbox. Open House: Sunday, 5/19 11:00-1:00PM
Courtesy: HomeSmart First Advantage Realty, (856) 666-3000
View additional infoWelcome to your ideal condo living experience at the prestigious Watergate community! This upper-floor gem is designed to fulfill your every desire for comfort, convenience, and modern living. Step inside and be greeted by a warm and inviting foyer, setting the tone for the relaxed and functional layout of this second-floor unit. Seamlessly integrated living, dining, and kitchen areas maximize space and create an inviting atmosphere for both everyday living and entertaining. Relish in the ease of indoor-outdoor living as you slide open the glass doors from the living room to reveal a serene balcony perfect for savoring morning coffee or enjoying the tranquility of your surroundings. The kitchen is a culinary enthusiast's dream, featuring stainless steel appliances and sleek granite countertops, ideal for whipping up gourmet meals or hosting casual gatherings. Plus, with easy access to the community pool just steps away, summer days are sure to be filled with relaxation and fun. Retreat to two well-appointed bedrooms, a full bathroom, and a spacious laundry roomâeach thoughtfully designed with your comfort and convenience in mind. Outside, lush greenery provides a picturesque backdrop for leisurely walks and moments of serenity. With the monthly HOA fee covering essential amenities enjoy a worry-free lifestyle where you can focus on what truly matters. Don't miss out on the opportunity to experience the best of condo living in the heart of Watergate. Your dream home awaits! How may I help you?Get property information, schedule a showing or find an agent |
|||||||||||||||||||||||||||||||||||||||||||||||||||||||||||||||||||||||
Copyright © Metropolitan Regional Information Systems, Inc.




