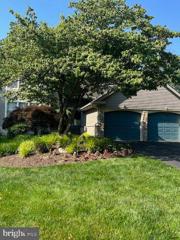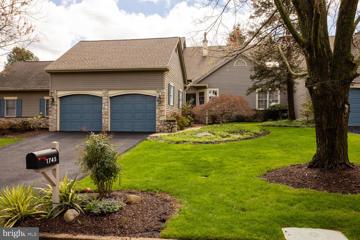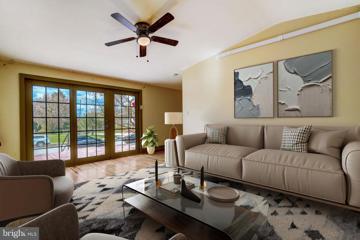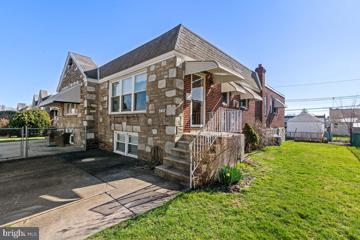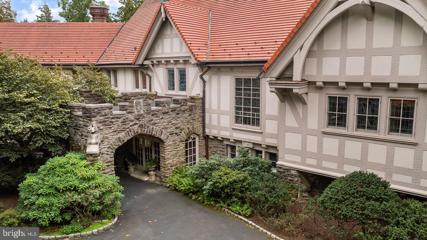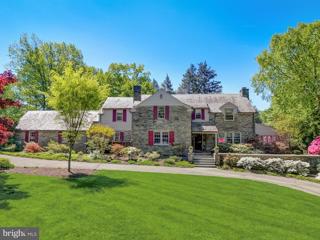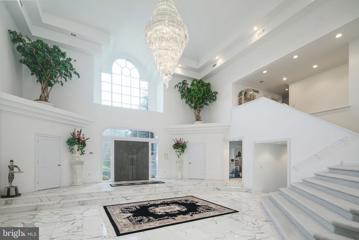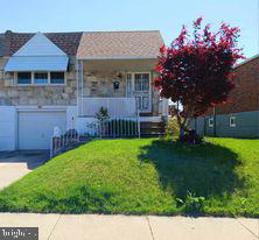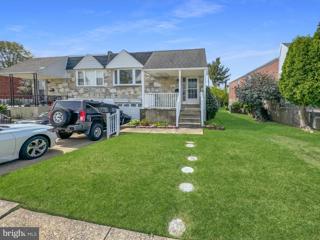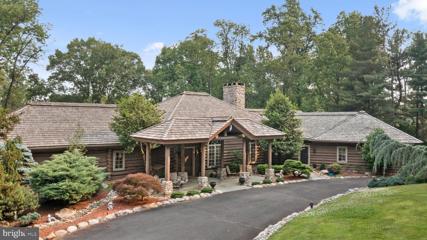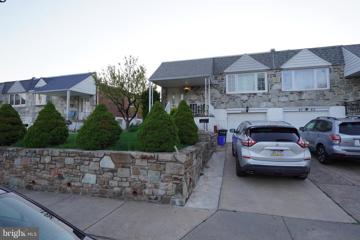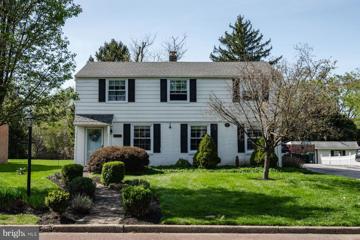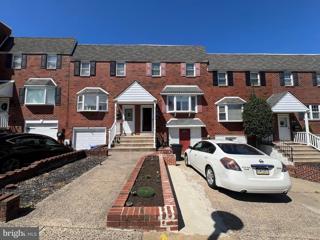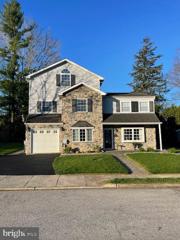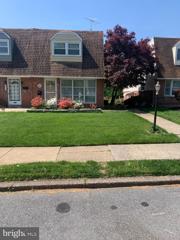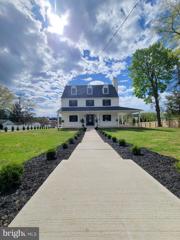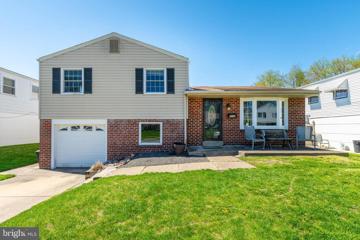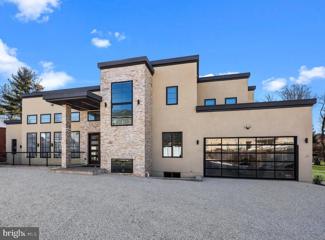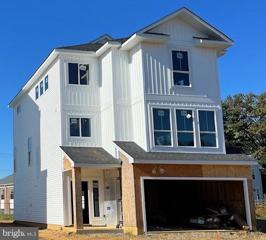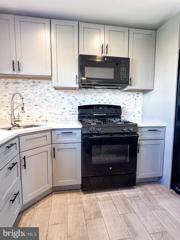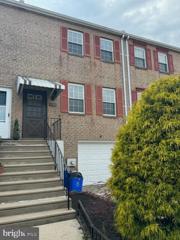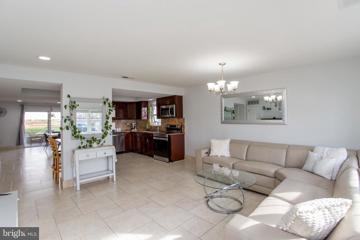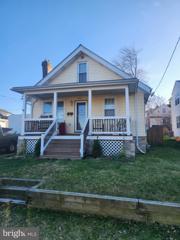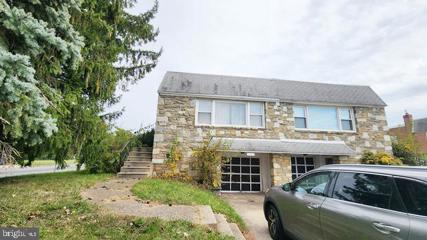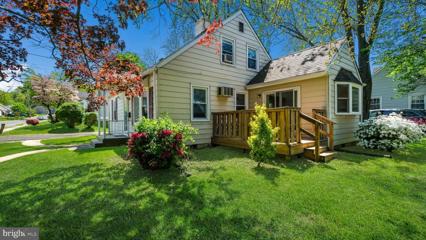 |  |
|
Philadelphia PA Real Estate & Homes for SaleWe were unable to find listings in Philadelphia, PA
Showing Homes Nearby Philadelphia, PA
Courtesy: BHHS Fox & Roach-Jenkintown, (215) 887-0400
View additional infoThis Townhome situated in the Tall Trees Community, known for its tranquil setting, backs up to wooded areas of Lorimer Park providing picturesque and a peaceful backdrop. The grand entrance sets the tone for the rest of the home, luxurious marble floor welcoming guests as they step inside. Immediately off the Foyer, there's a Den providing a cozy space for relaxation or casual gatherings and a Powder Room with a pedestal sink. The spacious eat-in Kitchen features plenty of wood cabinets for storage, a granite countertop, and a center island with a cooktop, offering both functionality and style. A double door from the Kitchen leads to a deck with a newer motorized awning, providing a comfortable outdoor space to enjoy the serene view of the woods. Adjacent to the Kitchen there's a convenient laundry area with additional storage cabinets with a door to the two car attached garage that is equipped with a 220 line, ideal for powering electric cars, showcasing a commitment to modern convenience and sustainability. The Dining Room and Living Room offers a cozy ambiance with a wood burning fireplace with built-in shelves and cabinets on both sides and impressive cathedral ceilings creating an inviting space for gatherings. Off of the Living Room there is a room surrounded by windows for additional seating. Off of the Foyer is the Main Bedroom that includes plenty of closets, including a walk-in closet providing ample storage. The Main Bathroom has double sinks, luxury tiled shower with jet body sprays and a jacuzzi. The cathedral ceilings add a sense of spaciousness and elegance to the living areas. The second level you will find another Bedroom complete with it's own Full Bath with a shower over the tub and generous closet space. There is also a large closet plus a walk-in cedar closet. The walk-out finished lower level also includes a Bedroom with two double closets. There is a Full Bath and a large Office. The finished lower level can accommodate guests or additional family members. There is also a central vacuum system located in the storage room with closets. Overall this Townhouse offers a blend of comfort, functionality and style making it an ideal home for a variety of lifestyles.
Courtesy: BHHS Fox & Roach-Jenkintown, (215) 887-0400
View additional infoIntroducing this delightful Townhouse in the Community of Tall Trees. This beautiful home is surrounded by lush greenery and mature landscaping creating a tranquil atmosphere. Walk through the double door entrance to the Foyer featuring a hall coat closet and a Powder Room with a pretty sink set into a vanity. To the right of the Foyer is the Den. This cozy space has a built-in bookcase with cabinets and shelves, making this the perfect room for unwinding with a good book. Step down to the spacious Living Room/Dining Room area with high ceilings, hardwood floors and a gas fireplace for warmth and ambiance. There are also two doors that give access to a covered deck that adds a lovely outdoor living space. Enter the large Eat-in Kitchen with white cabinets, granite countertops, a gas cooktop, double ovens and a refrigerator. The adjacent Butler Pantry enhances convenience with storage space great for those special dishes entertaining. Conveniently located off the Kitchen is the Laundry Room, storage space and access to the two car attached garage. The Primary Bedroom is located on the main floor featuring a cathedral ceiling, two double closets and a large mirrored cabinet for additional storage. The large Main Bathroom is complete with double sinks, a stall shower and a jacuzzi tub. In addition there is walk-in closet with custom built-ins and a make-up area. There is also a 2nd Bedroom that is currently being used as an Office. Completing this floor is a Hall Bath with a stall shower. The second level features another Bedroom with a skylight, a large walk-in closet and a Full Bath with a tub/shower combo. The large unfinished Basement is great for storage. Overall this Townhouse seems to offer a perfect blend of comfort and functionality. The serene surroundings of Tall Trees make it a truly inviting home. Make an appointment today!
Courtesy: Long & Foster Real Estate, Inc., (410) 795-9600
View additional infoMOTIVATED SELLERS: Submit your offer today! The seller is willing to provide closing assistance for a strong offer. Welcome to your charming farmhouse retreat in Plymouth Meeting! This beautifully renovated 1874 farmhouse seamlessly blends historic charm with modern convenience. Upon entering, you'll be greeted by the warmth of hardwood floors and the inviting open layout. The main level features a spacious master bedroom with its own en-suite bathroom, offering comfort and privacy. Upstairs, two additional bedrooms provide ample space and share a well-appointed bathroom. Prepare delicious meals in the brand-new kitchen, complete with sleek appliances and ample cabinet space. The adjoining living area is perfect for relaxation or entertaining guests. Outside, a delightful patio area by the side entrance awaits, ideal for enjoying morning coffee or hosting summer barbecues. Plus, enjoy clean, purified water throughout your home with a whole-house water filter/softener system and stay comfortable year-round with a mini-split system. A one-year home warranty comes with the purchase. Conveniently located just a 5-minute drive from Whole Foods and Plymouth Meeting Mall, you'll have easy access to shopping, dining, and entertainment options. You will appreciate the proximity to Blue Ribbon Colonial School District Administrative Offices, Colonial Elementary School, and Plymouth Whitemarsh High School, all within a short distance. Nature enthusiasts will love being minutes away from Whitemarsh Foundation Farms and a short drive from Morris Arboretum Public Gardens. Additionally, Chestnut Hill Philadelphia, Chestnut Hill College, Chestnut Hill Hospital, and Mount St. Joseph Academy are all within a 10-minute drive, offering suburban living with easy access to city amenities. Don't miss the opportunity to call this historic farmhouse your new home. Schedule a showing today!
Courtesy: Keller Williams Real Estate - Newtown, (215) 860-4200
View additional infoSpring is in the air and so is the feeling of it is time to Move! Lovingly maintained and spacious throughout this home is ready and waiting for you. The spacious living room bursting with sunlight will make you feel right at home and features neutral paint and newer neutral carpet. The dining /kitchen area features freshly painted cabinets, plenty of working counter space, white appliances and best of all it is well lit with natural sunlight. The freshly carpeted hallway area leads to the main bedroom renovated to enlarge the space ,(previously a three bdrm converted into a large 2 bedroom) however can easily be converted back into a three bedroom, also included the main bedroom is a full bath, a generous sized second bedroom and plenty of extra closets for all of your clothing or storage needs,and a full hallway bath. As we move down to the lower level let your imagination run wild this space has so much to offer you can do just about anything. Featuring New Carpet the lower level was used as a guest area, with plenty of space to add home office ,gym area,craft area etc.; The lower level also features a powder room ,laundry room, storage closets and provides access to the garage and the awesome fenced in yard. Some of the fine improvements over the years are (2015)all replacement windows. (2015),updated appliances, a fresh coat on the roof in 2023 within a few years,garage door with opener and other fine appointments. This home has so much to offer do not miss out make your appointment today.Close to shopping I -95 Route 1 and the blvd. $3,999,9001717 Woodland Road Abington, PA 19001
Courtesy: KW Empower, vicki@kwempower.com
View additional infoWelcome to an architectural masterpiece, a breathtaking 9-bedroom, 8-bathroom Normandy Tudor-style estate meticulously crafted by inventor Walter Herring. This remarkable property is situated on 7.3 acres of lush land. The main property sits on 5.3 acres with two subdivided lots, each spanning an acre, accessible through two gated entrances on Woodland Road and Herring Road for both exclusivity and convenience. Upon entering through the stone vestibule, you are immediately welcomed by the porte-cochere that sets the tone for the entire residence. Throughout the home, the breathtaking oak woodwork transcends mere carpentry; it's a true work of art, complemented by the first of six majestic fireplaces that is the centerpiece of the living room. Off the corner of the living room sits a cozy den with a stone fireplace and views of the patio and pool. Descending a graceful oak staircase from the living room, you'll discover a lavishly appointed billiard room, complete with a pool table, an oak bar, and handcrafted and painted renderings adorning the upper walls. To the left of the living room a parquet-floored dining room, accented by yet another fireplace, sets the scene for elegant gatherings. Continuing on, a sunlit breakfast room affords breathtaking views of the colonnade garden, accessible through French doors. Turning left from the foyer, a half bath, coat closets, and a serving area guide you to the renovated kitchen, a culinary haven equipped with a Wolf Range, Sub-Zero refrigerator, wood-burning fireplace, and a marble island featuring an additional sink. Beyond the kitchen lies the entrance to the partially finished basement, which includes a wine cellar and a half bathroom. Adjacent to the basement access, an office awaits, accessible via a discrete back staircase. A convenient mudroom and an expansive laundry area, complete with another half bath, provide added functionality. The sliding door from the hall to the left of the mudroom area leads to a quaint yard, ideal for letting pets roam, and has access to the 2-car garage. Ascending the main oak staircase, you'll encounter a music room boasting the most magnificent fireplace, accompanied by intricate woodwork, fantastic acoustics and stained glass windows portraying timeless fairy tales. As you continue your ascent, you'll be mesmerized by the grandeur of "The Falcon," a spectacular stained glass window. The primary suite is a haven of luxury, featuring a fireplace, a spacious bathroom with a full shower, large double vanity, a private enclosed water closet, a soaking tub, and a walk-in closet with a central island. Three additional bedrooms, each with access to a full bathroom, line the hallway, as well as a fourth bedroom, currently utilized as an office. The private outdoor deck off the second floor hallway offers a serene view of the colonnade and courtyard. Above the garage, a private in-law suite awaits, offering two additional bedrooms, a full bathroom, a well-appointed kitchen, and private access, providing versatile living options for your family and guests. The grounds surrounding this magnificent estate are nothing short of spectacular, featuring a picturesque colonnade garden connected to a courtyard overlooking lush trees and open spaces. Numerous unique specimens of trees line the property including a large cut leaf birch, japanese maple, an enormous atlas cedar, and a himalayan pine just to name a few. An awning-covered patio grants access to the travertine-paved pool that is surrounded by intricate stone work and a tranquil whispering bench. The area is anchored by the Trumbauer-designed pool house, a tribute to the architectural genius behind the Philadelphia Museum of Art. This estate represents a rare opportunity to own a truly extraordinary piece of architectural history, blending timeless elegance with modern amenities on an expansive and meticulously manicured parcel of land.
Courtesy: Compass RE, (267) 380-5813
View additional infoSituated on 1.3 acres, this stunning stone colonial residence epitomizes the seamless fusion of timeless sophistication and contemporary charm, boasting five bedrooms, gleaming hardwood floors throughout and an array of entertainment spaces, both indoors and out. Spanning an impressive 3800 square feet (+ an additional 1200 sq ft in basement), the interior of this distinguished abode is a masterpiece of craftsmanship and attention to detail. Upon entering, you're greeted by the spacious and inviting living room, setting the tone for elegant living. The seamlessly integrated culinary space and family room fosters effortless connectivity, ideal for today's dynamic family lifestyle. The thoughtful renovation of the laundry/mudroom further enhances convenience, offering ample custom built-in storage and easy access from the garage to the heart of the home. The well executed renovation of the kitchen included high-end custom cherry wood cabinets, granite countertops, built-in Sub Zero refrigerator, double convection oven, warming drawer, and Fisher & Paykel Dishdrawer dishwasher. A separate bar sink with filtered water provides additional space for food prep or entertaining. Just off the kitchen is a bright and spacious dining room perfect for hosting intimate dinner parties or large holiday gatherings. Continuing the journey through this refined residence, discover a versatile array of living spaces, including a sunlit living room adorned with a wood burning fireplace and back-lit corner built-ins, and a captivating sunroom offering endless possibilities for work or relaxation. Currently used as an office, bedroom #5, presents flexible options for a bedroom or home office, offering ample space and endless potential. Ascending the staircase, four generously proportioned bedrooms await, each providing a serene sanctuary for rest and rejuvenation. The owner's suite exudes tranquility with its spacious bathroom and abundant closet space, while bedroom #4 offers its own private oasis with French door access to a charming balcony overlooking the lush grounds below. The lower level of this exceptional residence has been thoughtfully updated to enhance the entertainment experience, featuring a versatile rec room with 8' ceilings, a wood-burning fireplace, ample walk-in storage closets that are outfitted for smart storage needs, a dedicated crafting or gym space, and an opportune full bath with soothing steam shower. Stepping outside through the double Dutch door, the enchantment continues with sprawling lawns, mature trees, manicured gardens, a pond garden, and expansive patio space, creating an idyllic setting for outdoor gatherings or peaceful moments in nature. Nestled in one of Rydal's most coveted neighborhoods, this extraordinary property offers the perfect balance of classic elegance and modern comfort. With its unparalleled charm and gracious living spaces, this is more than just a homeâit's a lifestyle. Don't miss the opportunity to make this exceptional property your own.
Courtesy: BHHS Fox & Roach At the Harper, Rittenhouse Square, (215) 546-0550
View additional infoOn the resale market for the first time! 1868 Nicholas Drive, and the adjacent lot of land, total 3.34 acres of prime residential land in Huntingdon Valley! What makes this land so unique, is that there is enough land per zoning code that 1 horse can be kept! Hunting on the land is also permissible. In fact, rumor has it that General Biddle and President Eisenhower used to go hunting on this very land. The caretaker of General Nicholas Biddle lived in the house that stood here prior to the magnificent estate that stands here today. To this day General Biddle's historic estate (Melmar) is virtually in the backyard! Lorimer Park backs up to the property as well, so the backyard really encompasses one of the greatest luxuries today - privacy. Warren C. Mann, of Mann-Hughes Architecture, was the architect of this masterpiece, and it took about 6 years to be constructed. The entire outside periphery of the house is done in large hand-cut Valley Forge stone - front to back. The continuous interior of the home is reinforced with steel beams. The entire house is constructed with hardwood panel walls and ceilings, and all interior walls are done in extra thick 3/4'' drywall, to increase soundproofing, as well as insulation. As one approaches 1868 Nicholas Drive, they'll see it's situated perfectly at the end of a cul-de-sac. The home itself has a horseshoe driveway. Spectacular mature trees adorn the property, inclusive of 75+ year old Norway Pines, 50+ year old Black Walnut, 34+ year old Weeping Crimson Japanese Maples, Ornamental Bradford Pear trees and Southern Magnolia. There is an in-ground sprinkler system to maintain the extensive landscaping, enhanced with low voltage lighting. The home has a surveillance system, as well as burglary and fire alarm. The backyard features a double patio with two back waves, done in EP Henry pavers. Both 1868 Nicholas Drive, and its adjacent land parcel, are fenced in together by a Jerith Aluminum fence, whereas the adjacent parcel is gated. Warren lightning rods are furnished on top of a newer Cedar Shake roof, which was installed in 2016. The home has a 3 car garage, with a large walk-in closet housed within. Heading into the front entry of 1868 Nicholas Drive, one is presented with bonded Bronze double doors, with natural patina aging. These are security doors, and are often considered a collector's item - and never need upkeep. Stepping into the house, one is greeted with a roughly 30 X 30' heated floor Marble foyer, with vaulted ceiling, about 35' in height. The custom Lucite chandelier that adorns this ceiling is breathtaking, spanning almost 10' in height, and is on a motorized cable. The interior of the home has quite the lighting scheme, as there are roughly 460 low voltage computer controlled recessed lights inside the home! If that wasn't enough, there is an electric graphic annunciator board, so one knows exactly how many lights are on, and where. The annunciator board is housed in its own utility room, also housing a computer controlled heating system. There are 6 heating and cooling zones, operating at a capacity of 21 tons! As one makes their way through the home, it's hard not to notice the almost 6' wide hallways connecting all the rooms. The oversized kitchen has Corian countertops, breakfast bar, 2 built-in refrigerators, and wall ovens. The family room is roughly 47 X 28' with a custom fireplace, with decorative mirrors surrounding it. What's special about this room, is that there is an interior balcony coming off the primary bedroom upstairs, that looks out on the family room. There is a formal dining room on this level, a library, and 5th bedroom en-suite. There are 4 bedrooms on the upper level, the largest being the primary bedroom with a sitting room measuring roughly 30 X 50'. There is a curved outdoor balcony off this bedroom, overlooking the spectacular backyard. The home has 6 bathrooms total, whereas one is in the partially finished basement.
Courtesy: Opus Elite Real Estate, (215) 395-6277
View additional infoSpring is the perfect time for a fresh start, and this home embodies that feeling perfectly. From the moment you step inside, you're greeted by a spacious living room filled with natural light, creating a warm and inviting atmosphere. With neutral paint and carpeting, it's a blank canvas ready for your personal touch. The dining and kitchen area is a chef's delight, ample counter space, and abundant natural light that streams in, making it a joy to prepare meals and entertain guests. With three bedrooms, two full baths upper level, and ample closet space, there's plenty of room for everyone to spread out and relax. And don't forget about the fully finished basement, extra room / office space complete with another full bath, tons of storage, a laundry room/pantry space, and access to the garage. Also, the charm of this property extends outdoors with a lovely yard, semi-enclosed for privacy and tranquility. Picture yourself enjoying sunny afternoons under the shade soaking in the peaceful surroundings. It's the perfect spot to create lasting memories with family and friends. Updates including central air, and a fresh coat on the roof ensure that this home is not only beautiful but also worry-free for years to come. Location is key, and this property offers the best of both convenience and accessibility. Situated near a bustling shopping center, schools, and with easy access to major highways including 95, commuting and running errands couldn't be easier. You'll appreciate the convenience of being just minutes away from everything you need. With this prime location, you'll enjoy the best that city living has to offer while still having the peace and tranquility of your own home. Don't miss your chance to make this house your home â schedule a viewing today!
Courtesy: Keller Williams Real Estate Tri-County, (215) 464-8800
View additional infoWelcome to 1946 Morrell St. This lovely home ð is fully move in ready. It is equipped with Hardwood Floors throughout the main levelâ¤ï¸, 2 Bathrooms ð (1 on the main level and the other in the basement), 3 large bedrooms ð (The main bedroom has a walk in closet ð), A Huge Finished basement â that is perfect for entertaining, Central A/C ð¨ð¥¶ throughout the entire home, A Large sunroom which is accessed from the basement or the backyard. The sunroom houses a big cozy hot tub ð¦ð¥. In the front of the home there is a 2 Car private driveway with a garage ð And a whole lot more features you are sure to love ð You need to come see this home NOWâ¼ï¸ Schedule a showing and fall in love 𥰠$1,399,0001605 Stocton Meadowbrook, PA 19046
Courtesy: RE/MAX Elite, (215) 328-4800
View additional infoBring Aspen, Colorado to you! This is a true Log Cabin inside and out, even the outside is authentic, tranquil, very open but in a private setting. Living Room with 28 ft. ceiling, stone floor to ceiling double sided fireplace, gorgeous wood floors throughout man level. Dining Room has a tile floor and 18 ft. ceiling, newer Kitchen with granite counters, gas cooking, ceramic tile backsplash, large island, two sinks, desk area and an entrance to the indoor exercise pool room, 2 powder rooms and a large laundry room. The Primary Suite connects through Den /Office and the Primary has a hand painted gorgeous fireplace, wall of windows that overlooks the backyard, his and her closets. The Primary on-suite has a stall shower and soaking tub. The lower level has 3 enormous Bedrooms, 2 with fireplaces, one with it's own Bath, large hall bath and a fantastic Family Room with doors to an outside wet bar, great for entertaining. There is an exercise room that could be a 5th Bedroom. House has central vac, 3 car garage, irrigation system and a sound system throughout. Spectacular home to say the least and the pictures do not do it justice. This is a must see in person fabulous home situated on a gorgeous piece of property. Showings Begin 6/19/23
Courtesy: RE/MAX One Realty, (215) 379-1100
View additional infoWelcome to your new home at 9760 Clark St, a charming residence nestled in the friendly community of Philadelphia, PA. This beautifully maintained house spans 1,201 square feet and offers four cozy bedrooms and two modern bathrooms, providing ample space for comfort and privacy. Step inside to find two recently updated kitchens, each designed with convenience in mind, making it a breeze to cook meals while entertaining guests. The living areas are complemented by fresh, newer bathrooms, adding a touch of elegance to everyday living. Beyond functionality, the entire home benefits from a new roof, ensuring peace of mind for years to come. Outdoors, the property boasts a picturesque setting with fruit trees adorning the spacious back and side yards. Enjoy the serenity of two covered porches, perfect for relaxing or hosting gatherings, regardless of the weather. Additionally, storage is a breeze with a handy shed for all your outdoor tools and equipment. Living at 9760 Clark St means youâre just a short stroll away from the natural beauty of Pennypack Park, a wonderful place for recreation and leisure. Daily conveniences are not overlooked as the property is ideally positioned near public transportation, various shops, and the Somerton Train Station, connecting you to broader Philadelphia effortlessly. This home represents an exceptional opportunity for those seeking a blend of modern amenities and natural charm. It awaits a new owner ready to enjoy all the benefits of a thoughtfully updated property in a vibrant and accessible locale. Don't miss out on making this delightful house your new home.
Courtesy: Kurfiss Sotheby's International Realty, (215) 298-9415
View additional infoWelcome to 4108 Pilgrim Road! Located in popular Whitemarsh Woods and Colonial school district, a neighborhood where people wave to neighbors and can be seen playing, walking, and enjoying. Once you're in the home, you'll notice a comfortable layout which includes an open floor plan on the first floor with thoughtfully renovated kitchen(2020) and dining room, family room with fireplace, and powder room with pocket door. As you walk upstairs, you are greeted by the most darling built in bookshelf at the top of the stairs. There you'll find 3 nicely appointed bedrooms with recessed lighting and a full neutral bathroom. They added a fourth room on the second floor that abounds in natural light and beautiful new flooring that can be used as a bedroom or office, and also hosts 2nd floor laundry. Outside you have a good size yard, garage that has been outfitted as a party barn/workout space, back patio, and she shed(complete with electric). The current owners have been meticulous with their care of this home and so thoughtful on maximizing the space and use. With new roof, all new windows(2023), upgraded 200 amp electric panel(2020) and whole house generator(2020), it is a dream to buy a home so well cared for! The home has eastern exposure and gets great sunlight in the front in the AM, moving to the backyard in the PM, ideal! The location is convenient to shopping, dining, William Jeanes library, local award winning schools, and more.
Courtesy: Canaan Realty Investment Group, (215) 333-1826
View additional infoWelcome to this beautiful brick front row in 19114, it has been well maintained by its current owner and is ready to move in. This house offers 3 large bedroom and 2.5 bath, you can park in the front concrete paved driveway and enjoy your privacy fenced-in backyard with the Trex composite deck. There is beautiful, laminated flooring throughout the entire first floor, including living room, dining room and kitchen. granite countertop with white cabinet and vent hood. you can go right out the rear deck from the double sliding glass door and enjoy and nice afternoon tea/coffee on your deck. Upstairs, you will find 3 bedrooms, master bed has master bath, ceramic tile and glass shower door, which is so convenient. This house is equipped with central heat and air. all kitchen and bathroom are in great condition. half bath on the first floor and there is a bar in the basement for gathering and entertainment. basement is fully finished with vinyl flooring and recess lighting. Walk out to the backyard and enjoy the quiet space and shade with Japanese maple tree. The garage has been converted into storage space and workshop for a handy owner. This house has so much to offer, come see it today, it will not last long!
Courtesy: Hampton Preferred Real Estate Inc, (215) 357-3900
View additional infoYou donât want to miss this spectacular 4-bedroom 3.5 bath located in Whitemarsh Township. This home has been upgraded throughout, as you enter into the large family room with a gas fireplace, hardwood flooring and access to the covered patio. The custom Kitchen is a chefâs dream, featuring marble countertops, built-in appliances, an island with seating, additional counter seating and table space for 8 people. The Dining Room is spacious and perfect for entertainment with family and friends. The first floor also has a side entrance into a Mudroom. The 2nd floor features a large Master Suite features 2 large closets, the spa like bathroom features a walk-in shower and oversized whirlpool tub and custom tile work. The home also has a 2nd floor Laundry room, and 3 additional bedrooms. The 3rd floor features a large bonus room perfect for an entertainment center/ home theater/ office space. This home also has 2 zone HVAC, a 1 can attached garage. Open House: Sunday, 5/5 12:00-2:00PM
Courtesy: Charles Rueter Inc, (215) 632-6500
View additional info
Courtesy: RE/MAX Signature, (215) 343-9950
View additional infoThe past meets the present. This Highland Farms Colonial has been TOTALLY RENOVATED. The steel leaded glass door leads into the open concept family room with original fireplace mantle with new granite surround and outlet to mount TV above, The kitchen is a delight with 8" breakfast bar withe under counter GE Profile microwave and light granite top. 25 linear feet of light granite counterspace will handle all of your cooking and entertainment needs. All the appliances are stainless GE Profile. The 4 burner range has a central griddle and range hood. You'll enjoy the deep farmer's sink and plenty of cabinets and easy close drawers. The dining room is spacious and has a large pantry closet. The first floor is completed by a bright powder room and separate living room with natural hardwood flooring throughout and plenty of recessed lighting. The 2nd floor features a master bedroom suite with large walk in closet with built in storage. The bath has an ample shower with glass enclosure and double vanity with marble top. There is a laundry closet with hookups. There are 2 more bedrooms with another full bath with a tub shower. The 3rd floor has 2 more bedrooms with another full bath with stall shower. one of the bedrooms has a door that leads to a "secret playroom" for the children. All the stairs and railings are new including the basement which is clean and pleasantly freshly painted with a brand new HVAC system , 80 gallon hot water heater and new 200 Amp electrical service. There is extensive new concrete including the front walkway, the wraparound porch, the rear portico and walkway to the garage. The roof is new, the gutters are new and all the windows are new. . The garage driveway is new ,the garage roof and siding are new. There's a new garage door opener and if you have an EV or are planning on buying an EV there is an EV charging port in the garage!! It's a great house in a great neighborhood. You won't be disappointed. Open House: Sunday, 5/5 12:00-3:00PM
Courtesy: Long & Foster Real Estate, Inc., (610) 225-7440
View additional infoWelcome to 1112 Norwalk Rd! This tastefully updated and expanded Split-level home in the Pine Valley Section of Philadelphia is now proudly offered for sale. Boasting 4 bedrooms and 2.5 bathrooms, this spacious residence spans over 2800 square feet of living space and sits majestically on an expansive 11,000 square foot lot. Upon entry, you'll be greeted by the sun-drenched living room, adorned with hardwood and vinyl plank floors, and elegant crown molding throughout. The heart of the home lies in the completely renovated eat-in kitchen, featuring sleek stainless steel appliances, quartz countertops, and ample storage space. The expanded dining room is a focal point, boasting a charming stone fireplace, perfect for cozy gatherings. Step down into the oversized family room, where custom woodwork and a pellet stove create a warm and inviting atmosphere. Upstairs, the luxurious 600 square foot master bedroom awaits, complete with a spacious walk-in closet and a newly renovated master bathroom featuring a shower and soaking tub. Three additional generously sized bedrooms and an updated hall bath complete the upper level. The lower level offers convenient garage entry, a utility room, powder room, and a crawl space providing ample storage options. Additionally, this level offers versatility with the potential for an office, game room, or home gym. Outside, the fully fenced yard provides privacy and tranquility, boasting over 6500 square feet of space. Entertain guests effortlessly with a fire pit, above-ground pool, and pergola, creating the perfect backdrop for outdoor gatherings and relaxation. Mechanically, this home is top-notch, featuring upgraded 200-amp service, two HVAC units, and new plumbing throughout. Don't miss the opportunity to make this exceptional property your own! Showings begin at the Open House on Saturday, May 4th, at 12:00 PM $1,770,0001228 Norwalk Road Philadelphia, PA 19115
Courtesy: Keller Williams Real Estate - Newtown, (215) 860-4200
View additional infoTHIS BEAUTIFUL HOME OFFERS VERY LOW TAXES, $2200 ANNUALLY, WITH A TAX ABATEMENT FOR THE NEXT NINE YEARS AND A FINISHED WALKOUT BASEMENT THAT CAN BE USED AS AN IN-LAW SUITE OR RENTED AS A SEPARATE TWO BEDROOMS APARTMENT. Welcome to one of the most beautiful home in the area. As you drive onto the gravel driveway, you're greeted by a striking modern residence nestled discreetly in a tranquil corner, boasting a secluded backyard bordering a serene creek. This exquisite and meticulously detailed custom-built home features 7946 sq ft of living space with 7 bedrooms, 5 full baths, and 2 powder rooms. Upon entering, you're embraced by a spacious, luminous layout with high custom ceilings adorned with LED lights, custom large windows and 8ft red mahogany doors and accentuated by a built-in TV and electric fireplace. The stunning gourmet kitchen, equipped with a central island, breakfast nook, black stainless steel high efficiency appliances, ample cabinets with pullout shelves, interior dish drying racks, dual sinks, ducted range hood, a pantry boasting custom pullout shelving and a designated coffee nook and numerous custom features alongside quartz countertops which are accented with wood. Off the kitchen conveniently located is a spacious laundry room with lots of storage cabinets, utility sink, countertops and a stackable washer and dryer and a generously sized formal dining room which accommodates large gatherings with ease. The first-floor master suite offers a vanity area, spacious walk-in closet with custom built-ins and a luxurious master bath featuring a large double shower, double vanity, and freestanding bathtub. Completing the main level is an additional bedroom that is used as a home office but can be used in many different ways along with a powder room. Ascending extra-wide mahogany staircases, you'll find an open sitting area overlooking the great room currently utilized as a game space but adaptable to various purposes which has access to a second-floor roof deck overlooking the beautiful backyard along with three generously sized bedrooms equipped with soffits and LED lights, each with its own en-suite bathroom, and a convenient laundry chute. The finished walkout basement, can be used as an in-law suite or be rented as a separate apartment, it offers a very spacious great room which is pre-wired for a projector TV with surround speaker system, second kitchen with stainless steel appliances, dining area, two additional bedrooms, a sizable full bath, a powder room and a separate entrance. The private backyard functions as an outdoor sanctuary, boasting a custom outdoor kitchenette, grilling area and kids play set area. This beautiful home also features a two-car garage, extra parking space on the driveway and abundance of storage space, three-zone high efficiency HVAC system, high-efficiency windows and doors, LED lights and hardwood floors and it is conveniently located near major roads and public transportation. This home exemplifies modern luxury living at its finest.
Courtesy: Country Real Estate, (215) 956-2808
View additional info7 Lot Sub Division in West Torresdale section of Philadelphia, nestled in a pristine setting and close to so many amenities, such as major arteries, shopping ,public transportation, restaurants, schools both Public and Private. Legion Estates is a Gem of Luxury Homes in the Northeast of Phila. These homes will feature state of the art amenities. Two Car Garages, gourmet kitchens, with furniture grade cabinetry, stainless steel appliances, These homes will be constructed with the same quality you have come to know from a John Arch Home , Professional photos will be uploaded in 3 weeks. All of these homes will you have a 10 yr Tax abatement First level is suited for an au pair suite. Second level will include living rm., spacious Island and gourmet kitchen family room and fireplace. powder room and windows galore for natural light. Masters Suite, including stunning ensuite, with 3 additional bedrooms plus lovely hall bath complete this level. Laundry Room is also included on 3rd level. This is a perfect home for entertaining family and friends or quite evenings of relaxation. We are now taking non binding reservations. Weiss Models are located on Lots 6 and 5. Scudder Model on lots 7. 1, 2, 3, 4. Lot 7 is the first home as you enter. Homes are approximately 2800 to 3000 sq ft. HOA documents to be uploaded upon final completion. Open House will be scheduled as soon as the models and totally complete. Homes are starting from $729,900.
Courtesy: Wynn Real Estate LLC, (215) 938-1777
View additional infoRarely offered, a Pine Valley beauty under 500K! Welcome home to this 4 bedroom 2.5 bath move in ready, tastefully remodeled and updated single family home. This wonderful opportunity is awaiting a buyer that will appreciate this beautiful home in a very desirable location and all that this community has to offer. Close to all the must have's - public transportation, shopping, medical facilities and major highways. Ask listing agent about special grants available to qualified first time home buyers. Please note that square footage in public records is not accurate. Home is much larger. Must see!
Courtesy: Main Line Investors Group, (610) 449-1919
View additional infoNewly renovated 3 bedrooms, 2 1/2 baths with hardwood floors on all levels. Enter into beautiful living room with hardwood floor. New kitchen with granite countertop and tile floor with eating area. Dining room off the kitchen. Powder room on 1st floor. Sliding door on first floor leads to a new trek deck. Second floor has 3 bedrooms with hardwood floors. Master bedroom with full bathroom. All new windows throughout. Finished basement has sliding door to fence in backyard. House has central air throughout. New garage door. House built in 1983. Close to Academy road and shopping. Listing agent has financial interest in the property.
Courtesy: BHHS Fox & Roach-Jenkintown, (215) 887-0400
View additional infoStop by to see this gorgeous home located at 9916 President St in the Bustleton neighborhood of Philadelphia. This beautiful property features 3 bedrooms and 2.5 updated bathrooms offering ample space and comfort for you and your loved ones. This home presents with ceramic flooring throughout the entire first floor. The modern-style kitchen offers stainless steel appliances with a small countertop serving as a mealtime area. The cozy open-concept living room offers plenty of natural light. The 1/2 bath boasts a marble pedestal sink and ceramic tile. The utility closet holds a new (2023) water heater and a gas furnace. An open dining room with large pantry storage. The sliding doors take you to a beautiful back patio and yard. The backyard holds a storage shed and an additional workshop shed with an AC window unit. The upper level features 3 bedrooms, laminated flooring, a beautiful must-see hall bath, and a stall shower in the master bedroom. The laundry area holds a large washer and an electric dryer. The Bustleton Field Park, the Hayes Recreation Center, and a memorial playground are right across the street from this beautiful home. The driveway holds one parking spot. This home is truly a gem in the Bustleton neighborhood and is ready for you to make it your own. Come see it today!
Courtesy: RE/MAX Signature, (215) 343-9950
View additional info2-3 BR, 1 Full BA Bungalow style Cape with covered front porch opens into the Living room with hardwood floors that continue into the Dining room. Living room with masonry brick fireplace opens to Dining Room which flows into Eat-in Kitchen with oak cabinetry, ss dishwasher, gas range, double stainless steel sink & pantry area & vinyl flooring. The first floor also offers a Primary bedroom & full bath. 2nd floor with large bedroom could be converted back to 2 bedrooms. Full unfinished basement. Detached structure currently used as an office, could be converted back into a Garage.
Courtesy: Century 21 Advantage Gold-Southampton, (215) 322-7050
View additional infoThis is an ESTATE SALE! Property being sold 100% "AS IS". Home inspections ok. Clear Title. All offers encouraged and will be presented to Estate Attorney for review. A twin rancher in the BUSTLETON section of Northeast Philadelphia ZIP 19115. Home needs work. The photos were taken by us. ALL THE FURNISHING ARE INCLUDED. This is an ESTATE SALE and being sold 100% "AS IS", 1-2-3- BEDROOMS, 1+1/2 BATHROOMS. EXTRA SIZED FENCED SIDE YARD. Cash or conventional financing. Showings begin NOW! All utilities on so evening showings are OK, This is an ESTATE sale, therefore no seller disclosure, Estate will provide Philadelphia C/O, no outstanding liens, encumbrances, outstanding water and gas. All realistic offers will be presented to estate, 30-45 day closing is possible. CLEAR TITLE Sooner if needed. Some really nice furnishings, Home will NOT be broom clean at time of closing. Prefect home for an investor. Don't be bashful! Once title is in you can close in a matter of days. $339,0002340 Triebel Road Abington, PA 19001
Courtesy: RE/MAX Centre Realtors, (215) 343-8200
View additional infoWelcome to 2340 Triebel Road in Abington Township! Situated on the corner of a quiet street, this home has prime location and great curb appeal. Enter into a cozy living room with a wood burning fire place and original hardwood floors. Continue around to the dining area which is a previous addition that adds a beautiful space for entertainment or a home office. Additionally, there is a back deck with a sliding patio door. This space adjoins the kitchen which welcomes natural light while overlooking the back porch and yard. If you are looking for single level living, here you go! There is one generously sized bedroom on the first floor of the home and the garage was renovated into living space, creating an additional bedroom or flex space - your choice. There are two hall closets on the first floor and one full bathroom. Head up to the second floor and find two more bedrooms that share a half bathroom. Abington Schools. Awesome, convenient location to anything. This home has been loved for many years and is ready for it's new chapter. Schedule a showing through ShowingTime. How may I help you?Get property information, schedule a showing or find an agent |
|||||||||||||||||||||||||||||||||||||||||||||||||||||||||||||||||||||||
Copyright © Metropolitan Regional Information Systems, Inc.


