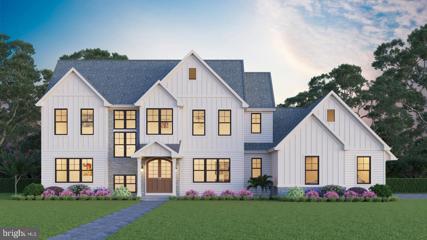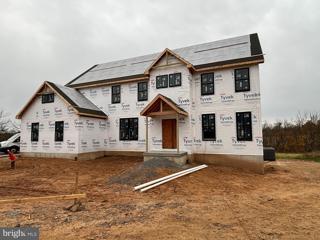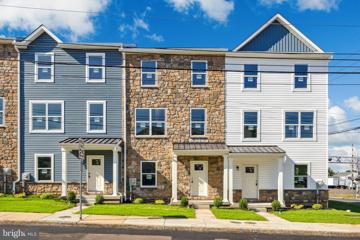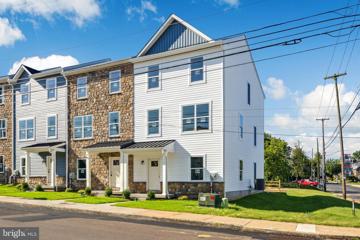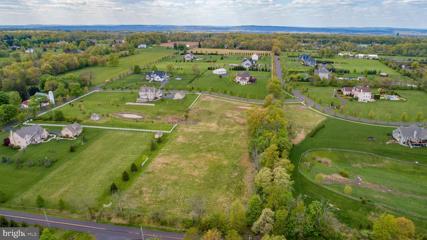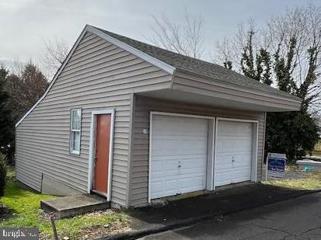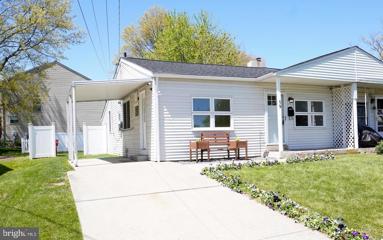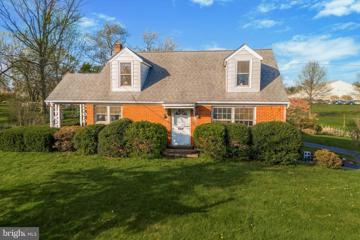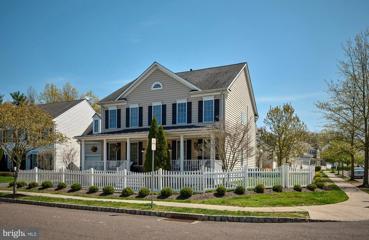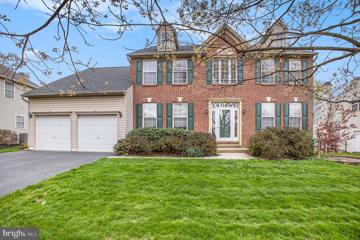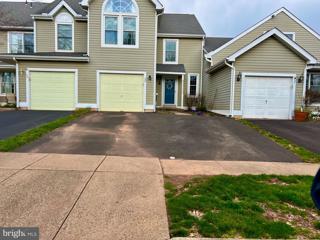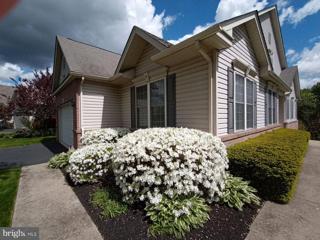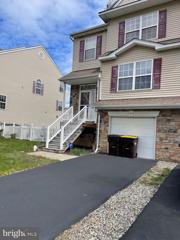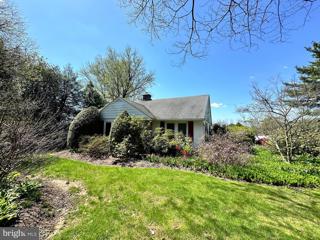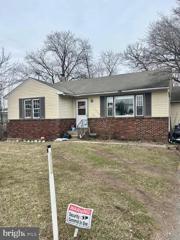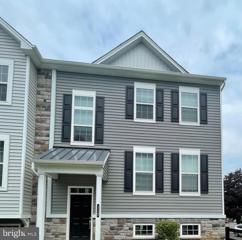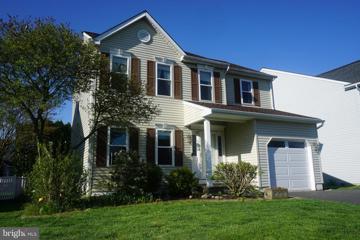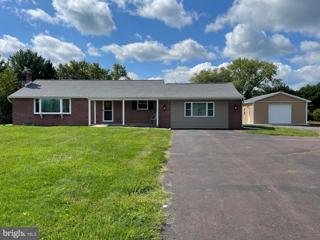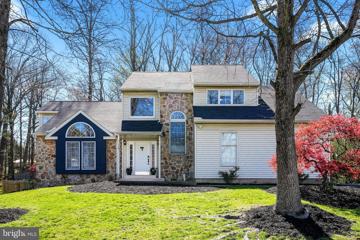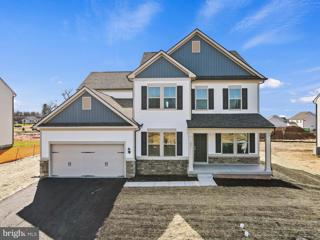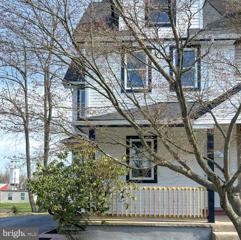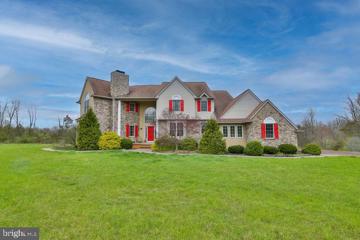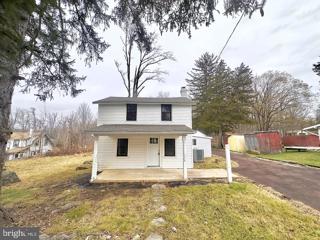 |  |
|
Silverdale PA Real Estate & Homes for SaleWe were unable to find listings in Silverdale, PA
Showing Homes Nearby Silverdale, PA
$2,450,000Lot 1- King Road Doylestown, PA 18901
Courtesy: Long & Foster Real Estate, Inc., (215) 643-2500
View additional infoThis custom to be built home will sit on this beautiful 17.98 are highly sought-after lot near Lake Galena and Peace Valley Park. This luxurious residence epitomizes modern elegance and sophistication. Perfectly placed on the serene lot on one of the most beautiful locations in Bucks County, the home will be equipped with modern appliances, a contemporary design, and expansive windows that perfectly capture the lusciously landscaped yard. As you enter inside, you will be greeted by the front to back views and the open floor plan that seamlessly merges the living, dining, and kitchen, creating an inviting space for entertaining and relaxation. The exterior space is equally impressive and designed to maximize your enjoyment of outdoor living. The meticulously property provides privacy and tranquility while creating an idyllic setting for outdoor gatherings and entertainment. The highly sought-after location makes travel a breeze to restaurants, shops, and entertainment that Doylestown has to offer. Walking distance to Lake Galena where you can enjoy walking trails, biking, picnics, kayaking and paddle boating⦠or just enjoy the views of the sale boats and magical sunsets. Buyer can design custom home or select one of Triumph Building Groupâs plans. Start the process to build your dream home on this dream property today. Contact listing agent for additional details available upon request. $1,500,0001737 Upper Stump Road Perkasie, PA 18944
Courtesy: BHHS Fox & Roach-Collegeville, (610) 831-5300
View additional infoIncredible new construction custom home by Winterwood Associates! This custom Modern Farmhouse sits on a 3-acre lot in the highly sought-after Central Bucks School District, offering superior quality and craftsmanship with a traditional touch. The spacious, open floor plan makes this the perfect home for entertaining, while the outdoor space offers plenty of privacy. Enter through the beautiful foyer that opens to the living room with a lovely gas fireplace and dining room that will accommodate all of your family gatherings. Upon continuing through the foyer, youâll enter the gourmet kitchen that opens to the cozy morning room and generously sized family room with a second gas fireplace. Off to the right is the study, which overlooks the grand deck, perfect for outside entertainment. The second floor features 4 bedrooms, each with private access to a full bathroom. The master suite comes complete with a vast closet, dressing area, and master bath featuring both a soak-in tub and traditional shower. The garage offers plenty of space and allows for entry into a sizeable mudroom and laundry room. Donât miss out on this amazing opportunity to customize this home with finishes that match your style! Open House: Sunday, 4/28 12:00-2:00PM
Courtesy: RE/MAX Services, (215) 641-2500
View additional infoQUICK DELIVERY !!!!NEW CONSTRUCTION SOUDERTON, PA. Private tours are available BY APPOINTMENT. Welcome to 2nd Street Townhomes by Lynn Builders. Just 5 Luxury Townhomes available - IT'S ALL INCLUDED - These 1800 sq ft, 3 bedroom, 2.5 bath, 2 car garage homes with a deck include all the most popular features. Kitchens offer Mission Style Cabinets with soft close drawers in Gray, Caledonia Granite Counters with Undermount sink and Frigidaire Stainless Steel Electric Range, Microwave and Dishwasher. Engineered Hardwood Floors on Main Level, the First Floor Laundry and Hall Bath include the Avalon Hydro Vinyl 7" Plank and Master Bath includes Ceramic tile floors, White Mission Style Cabinet with White Cultured Marble Counters and sink. Bath Fixtures are Moen Eva in Chrome. These efficiently constructed homes include 2 x 6 exterior walls with Tyvek House wrap, R 21 Wall insulation, R 38 in ceilings, High Efficiency Heat Pump with central AC system, Dual Pane Low E Glass Windows with Tilt wash lower sash and 30 year dimensional roof shingles. Homes are conveniently located in the Award Winning Souderton School District and within walking distance to all that Souderton offers. Enjoy easy access to Rt 309, Rt 476, Rt 313, and Rt 73.. Open House: Sunday, 4/28 12:00-2:00PM
Courtesy: RE/MAX Services, (215) 641-2500
View additional infoNEW CONSTRUCTION SOUDERTON, PA. QUICK DELIVERY!! .Welcome to 2nd Street Townhomes by Lynn Builders. IT'S ALL INCLUDED - These 1800 sq ft, 3 bedroom, 2.5 bath, 2 car garage homes with a deck include all the most popular features. Kitchens offer Mission Style Cabinets with soft close drawers in Gray, Caledonia Granite Counters with Undermount sink and Frigidaire Stainless Steel Electric Range, Microwave and Dishwasher. Engineered Hardwood Floors on Main Level, the First Floor Laundry and Hall Bath include the Avalon Hydro Vinyl 7" Plank and Master Bath includes Ceramic tile floors, White Mission Style Cabinet with White Cultured Marble Counters and sink. Bath Fixtures are Moen Eva in Chrome. These efficiently constructed homes include 2 x 6 exterior walls with Tyvek House wrap, R 21 Wall insulation, R 38 in ceilings, High Efficiency Heat Pump with central AC system, Dual Pane Low E Glass Windows with Tilt wash lower sash and 30 year dimensional roof shingles. Homes are conveniently located in the Award Winning Souderton School District and within walking distance to all that Souderton offers. Enjoy easy access to Rt 309, Rt 476, Rt 313, and Rt 73. Lot #4 is the decorated model. $1,650,000Lot 8- Baskin Road Perkasie, PA 18944
Courtesy: Keller Williams Real Estate-Doylestown, (215) 340-5700
View additional infoLast lot left in this fabulous community of Galway Farm Estates. Build your custom dream home on this picturesque 4+ acre lot with so much character. Several floor plans to choose from or work with the architect to create your very own. Meet the builder, Cork County Homes, LLC, to explore further options and customizations. A special location in Hilltown Township, just minutes to Peace Valley Park, downtown Doylestown, Lake Nockamixon and so much more.
Courtesy: Vince Bevivino Real Estate, LLC, (267) 992-5222
View additional infoLooking for a fantastic and unique opportunity to own a spacious 2+ car garage, + PLUS BONUS Vacant Lot Approximately +/- 12'x30' Lot Included in the Price. Vacant lot is right next to the Garage. LOW LOW TAXES. E-Z to Afford. Taxes for the 2 car- Garage are $315- and Taxes for the Vacant Lot are $50. (Garage and Lot are located in the Lane/Alley Behind the Diamond Street Homes ) Perfect space to store classic cars? Look no further! Our newly listed 2-car garage comes with a brand new roof (December 2022) and some Updated Electric (2024). Price includes Both Parcel Numbers: 21-00-02212-008 and 21-00-02216-004 Features include: Ample Space: Two (2) separate car bays- one with its own separate entrance. Extra Lot: Adjacent vacant lot included, offering potential for expansion or additional parking. BONUS Separate Storage Area (11'x20')- For seasonal items or items not needed for everyday use. Concrete Floors: Durable and easy to clean. Please Note: Both Lots are Pinned and Corner Markers are Visible. Each garage measurement's are approximately +/- 20ft X 10ft. Overall measurements of the 2 car garage is approximately +/- 31ft X 20ft. Adjacent lot is approximately- Approximately +/- 12' wide x30' deep. Owner is a PA licensed Real Estate Broker.
Courtesy: RE/MAX Reliance, (215) 723-4150
View additional infoJust when you least expect it, here it is! The opportunity to own a newly remodeled twin home in a quiet neighborhood. You are going to love this location which is just steps to downtown Souderton with great shopping and dining options. Built in 1955 with a mid-century modern flair and recently updated with a new designer kitchen with brand new upgraded appliances and an updated bathroom. Super close to the borough park and swimming pools. You'll have a ringside seat for the fireworks in the park and a short stroll to Concert Sundays. Served by the very popular Souderton School District, and a Borough that offers many benefits and services to its residents including its own police force and fire company as well as an excellent public works department that maintains the pool and park systems and keep the streets clean and safe! This home is full of character, is in move-in condition and very easy to show! $349,000509 N 4TH Street Telford, PA 18969Open House: Saturday, 4/27 12:00-2:00PM
Courtesy: RE/MAX Services, (215) 641-2500
View additional infoHere is a great opportunty for a Buyer with vision. This house has great bones and is in need of a little "TLC" and some updating. This Home has been with the same family since it was built back in the 1950's. Please note some of this Home's great Features and Benefits; Including a beautiful lot and location, baseball and park areas adjacent to the Property. 4 bedrooms for this particular Cape Cod style Home, 2 bedrooms on each floor, a full basement with an attached 1 car garage, a complete circular driveway, an additional storage or office space in the basement, Hardwood floors on the main and upstairs levels, along with a total of 4 entrances to the Home. The Property is empty and ready for the next Owner to make it your own. Please stop by the Open House this Saturday and or schedule a Showing as soon as possible. Thank you! $685,000301 Kennard Road Perkasie, PA 18944Open House: Saturday, 4/27 1:00-2:00PM
Courtesy: Addison Wolfe Real Estate, (215) 862-5500
View additional infoWelcome to 301 Kennard Road â a stunning colonial home located in the sought-after neighborhood of Bedminster Hunt! This property boasts 4 spacious bedrooms and 5 bathrooms, including a full bath in the finished basement. As you approach the home, you are greeted by a picturesque front porch that exudes warmth and hospitality, perfect for leisurely afternoons spent watching the world go by. Once inside, the foyer opens to a formal dining room and living room on either side, which provide elegant space for entertaining. The center hall leads to an office, and then to the open concept kitchen and spacious family room featuring a gas fireplace. The gourmet kitchen, adorned with stainless-steel appliances and a large breakfast area, overlooks the backyard, which features a hard-scaped patio ready for this summerâs barbeques. The butler's pantry between the dining room and kitchen offers ample storage space and convenience for all your culinary needs. Ascend to the second floor where the primary bedroom awaits, featuring 2 walk-in closets, a large bath with a soaking tub and private water closet, and a sitting room. An additional bedroom features an ensuite bath and two more bedrooms with common bath provide ample accommodation for family and guests. Convenience is key with a second-floor laundry room, ensuring that chores are a breeze. The finished basement offers even more living space, with a full bath and workshop for added functionality. Currently styled as a movie room and home gym, this large, finished space has endless possibilities â from playroom, game room, or additional office space. The Homeowners Association handles all lawn care and trash pick-up, allowing you to revel in the beauty of your surroundings without any worries. Bedminster Hunt is home to multiple community playgrounds, biking and walking trails. For those seeking an active lifestyle, the community boasts tennis courts and sports courts. Situated just minutes from Dublin Town Center, residents can enjoy easy access to bike trails, playgrounds, tennis courts, and sports facilities, making this home a true haven for an active lifestyle. Doylestown is 15 minutes away, and this home is an easy drive to Routes 313, 413, and 611 â making it an easy convenient commute throughout Bucks County. Professional Photography and Floorplan will be available soon. Open House: Sunday, 4/28 1:00-3:00PM
Courtesy: Long & Foster Real Estate, Inc., (215) 643-2500
View additional info328 Highland Avenue in Souderton is a beautiful, four bedroom, two and a half bath home with almost 3,000 sq. ft. of living space. Nestled in an established 14 home cul de sac and backing up to open space, this home is move in ready for you! The curb appeal is apparent from the moment you arrive. A new roof in 2022, freshly painted shutters and front door and established landscaping are a welcoming sight. The spacious two-story foyer, flanked by formal living and dining on one side and a private home office on the other, make for a great first impression. Notice the newly (2024) refinished hardwood in the foyer, living and dining room and neutral paint colors throughout. You will be delighted with the large, sunny, eat in kitchen with stainless steel appliances, gas stove, granite countertops and island. From the kitchen you have access to a large wrap around deck where you can enjoy your meals al fresco and take in the view. The kitchen is adjacent to the family room that boasts a soaring ceiling, skylights, and ceiling fan. A beautiful gas fireplace anchors the family room providing a cozy place to gather during colder months. There is also a powder room and convenient laundry room with access to the two-car garage on the first floor. Upstairs, the primary bedroom is a sanctuary. Vaulted ceilings, his and hers closets, complete ensuite bathroom, and a bonus room. Perfect for an additional office, nursery or a quiet reading room. Three additional bedrooms and a hall bathroom, all with neutral paint and carpeting, complete the second floor. Wait, there's more. A huge unfinished basement with high ceilings and approximately 1100 square feet and outside access, presents unlimited possibilities for even more space to expand should you ever want to. You're going to love the proximity to Souderton Community Park and Pool with their concerts in the park, Chestnut Street Playground as well as the Montgomery Theater. Souderton has a "walk score" of 79 so go ahead and explore the local restaurants and nearby shops! Convenient to major routes and highways and Souderton Area schools. Make your appointment today and start enjoying all this home has to offer. $524,90039 Zachary Drive Chalfont, PA 18914
Courtesy: HomeSmart Nexus Realty Group, (215) 909-7355
View additional infoSecluded on a semi-private section within Lindenfield Community backing up to trees and privacy. The community conveniently connects to a wonderful trail which leads to the park with soccer fields, basketball nets and playgrounds. The property back yard is fully fenced in with a large stamped concrete patio and newer maintenance free deck. Fully renovated from the bottom up with $100k+ of improvements including a new driveway in 2021, black slate appliances, built in pantry cabinets, crown molding, wainscoting, fully finished basement with half bath, replaced flooring, replaced mechanics (2021) and high-end finished bathrooms including marble, upgraded tile and Benjamin Moore painting throughout. Basement comes with built in wiring for movie surround sound, slate tile flooring within the bathroom, ample storage and plush premier carpeting. Upstairs you'll find three generously sized bedrooms, two spacious baths and a pull down attic with another floor of storage space. With a one car garage, expanded private driveway and ample street parking you will enjoy all the convenience this community has to offer.
Courtesy: RE/MAX 440 - Quakertown, (215) 538-4400
View additional infoSpacious home in the beautiful Kingsfield 55 + community. Nestled on the edge of town, Kingsfield has the feel of a country location yet just minutes to everything and all major conveniences. This beautifully landscaped home is located with no other homes behind it and backs to jogging/walking path. Kingsfield features a desirable 55 + community that has the bright and open floor plan most desired for a Senior community with main floor living at its finest. The main floor features a Family Room with cathedral ceiling and door to covered deck overlooking the path. Main floor Bedroom with full bath and one walk in closet and a second spacious closet. Also, main floor powder room and main floor laundry room with soaking tub. Open floor plan Dining Room and Living Room too! Second floor features large loft area for additional living space with walk in closet. Large 2nd Bedroom and also a 3rd large partially unfinished room with no flooring, no heat or c/a currently used for storage. Full bath on second floor too. Additional bonus is expansive unfinished WALK OUT basement that backs to walking path. Large 2 car garage with additional door to outside. Assn. fee includes lawn maintenance, road maintenance, snow removal, trash removal.
Courtesy: Shanti Realty LLC, (215) 867-9297
View additional infoNO Association fees!!! This Sal Lapio built twin home in Hatfield boro is a beauty in a small development named Hatfield Manor, on a cul-de-sac street. Very quite and private living. This home has an open spacious floor plan with lots of natural light. Enter the home to the high ceiling foyer that leads you to the Living and Dining rooms. Large eat-in kitchen with sliding glass door to large trex/no maintenance deck with vinyl railings overlooking the fenced back yard and open space. The perfect spot for outdoor entertainment and gatherings. The main floor also has powder room and the laundry. The second floor features a nice sized master bedroom with attached full bath with Tub shower, also large walk-in closet and cozy dressing or sitting area. Also there are two additional good sized Bedrooms with windows for plenty of sunlight and fresh air. Also the full hall bathroom with Tub shower on the second floor living space. All the bedrooms have ceiling fans with lights for comfort & conveniences. The lower level provides a finished basement with exercise room, powder room with walk-out access to the fenced back yard. There is garage inside access to this lower level. And a storage room and the crawl space provides plenty of storage space. Also this home has oversized 1 car attached garage and driveway allow for ample parking. This home has also two Storm door on both the front door and the backyard door. Also Included are the ceiling fans in breakfast area & the family room. The home comes with Newer HVAC, large Water Heater, Washer, Dryer & cooking Range. Located in North Penn School District & Close to Route 309, Turnpike and great shopping centers. Make your showing appointments today. $575,000384 Cowpath Road Souderton, PA 18964
Courtesy: Bergstresser Real Estate Inc, (215) 721-6400
View additional infoLarge Expansive Cape Cod. This home has space! This home offers a plethora of flexible living space, great closet space and extra storage for overflow! The main floor boasts an updated kitchen with granite countertops and some stainless steel appliances. The flex space is as follows, formal dining and living room with a master bedroom with walk-in closet and fully updated full bath. Features of the full bath are double sink vanity, fully tiled shower, and heated floors. There is another space that could be a 4th bedroom or an office/den. There is a spacious great room that family used as their main gathering place and large get together dining space and boasts a free standing wood stove. Moving to the second floor, there are two generous size bedrooms and a centrally located bath. There is also a fantastic walk-in cedar closet. Other notable features are replacement windows throughout, well maintained heating and cooling system, replacement roof, and central vac. Once outside, take note of the .99 acre lot and inground pool. This home truly offers outside entertainment areas such as a porch with gazebo roof covering, pool house (changing area), fully fenced in pool, flat yard area for corn hole and more. To keep cars cool and out of the snow, this house also has a carport and a front to back two car garage in the basement level. Located in the heart of Franconia Township, call today! $449,900615 Bethlehem Pike Colmar, PA 18915
Courtesy: RE/MAX Achievers-Collegeville, (610) 489-5900
View additional infoHave the Best of Living a Business & Home! Features include: A full kitchen, living room, 3 beds, 1 full bath and 2 separate offices/bedrooms with 2 steps down w/private entrances and a large lot behind the property totaling .72 acres in total. The home has Commercial property with 87 feet of frontage on Bethlehem Pike (Route 309) and 144 feet of frontage on Trewigtown Rd. Property includes two parcels totaling .72 acres. Great opportunity to own commercial property in high traffic area of Rt 309 with access from Trewingtown Rd or Rt 309. The Value is in the land! Home on the property is currently occupied by the owner, the buildings/structures on the property are being sold as-is condition with no repairs being made by the seller. Great location for a business looking for high exposure with possible signage (Per Township Approval) on Rt 309. Buyer is responsible for township U&O or any repairs. âDO NOT MISS THE OPPORTUNITY TO TOUR THIS PROPERTYâ $530,000110 Hartzels Lane Chalfont, PA 18914
Courtesy: RE/MAX Plus, (215) 422-3711
View additional infoThis charming two-year-old end unit townhouse is nestled within highly sought-after Central Bucks School District. The homeowner lived in the house only for a very brief period due to work commitments. This home boasts an open concept main floor with a gourmet kitchen featuring stainless steel appliances, ample cabinets, and a spacious island. The breakfast area offers room for relaxed dining, while a versatile bonus area serves as an office or entertainment space. A generous pantry adds storage convenience, and a half bath completes this floor. Notably, a sizable glass sliding door provides access to the maintenance-free deck. The upper level comprises 3 bedrooms, 2 full baths, and a laundry room. The master bedroom stands out with its spaciousness, complete with a full bath and a roomy walk-in closet. The lower level offers a generously sized flexible room and a brand-new half bath. This versatile space can easily be transformed into an extra bedroom, a home gym, or an office according to your needs. Moreover, access to the spacious two-car garage is conveniently available from this area. Just outside the door is a trail, a two-minute walk leads to a newly built park, an 8-minute walk takes you to the downtown train station, and a seven-minute drive brings you to Peace Valley Park. It's convenient for city shopping, enjoying delicacies, boating on the lake, and strolling with the kids. After dinner, you can take your child to the playground to burn off energy, call friends over, and more... Suitable for living in and enjoying life! If you're interested, feel free to contact me!
Courtesy: Keller Williams Real Estate-Doylestown, (215) 340-5700
View additional infoBeautiful 3 Bedroom 2 1/2 Bath New Britain Township Colonial. This awesome home includes a formal Living room, formal Dining room, remodeled Eat-in Kitchen with quartz counter tops, tile backsplash, centre Isle, and gas cooking. The first floor also includes a sunny Family room with cathedral ceiling and sliding glass doors to spacious rear deck, a first floor office and upgraded hardwood style laminate flooring. The second floor includes a Master bedroom w/walk in closet and remodeled Master bath, two additional bedrooms and a 2nd floor laundry. Also included is a full basement w/partially finished game room , and plenty of storage. Located a short walk from North Branch Park, minutes from Lake Galena and Peace Valley and just down the street from the R5 Septa rail line. All of this in the Central Bucks School District. Ready to move in!
Courtesy: RE/MAX Achievers-Collegeville, (610) 489-5900
View additional infoLike New?! Come Check-Out This Completely Updated & Beautifully Finished Sprawling Single On A Prime 1.5 Acre Lot Across From Preserved Open Space! Featuring A Flexible Floor Plan For Optional In-Law Suite, This Expanded Ranch Home Boasts A Sparkling New Kitchen (2022), Impressive Great Room (2020) And An Oversize 4-Car Detached Pole Barn/Garage (2023) With 100 Amp Sub-Panel. Enjoy That Turnkey New Home Feel With All Bright Newly Painted Rooms, Striking Modern Kitchen With Breakfast Nook Appointed With Quartz Counters & All Stainless Appliances, A Nice Central Dining Room And A Large Living Room With Huge Bow Window, Cozy Stone Fireplace With New LVP Flooring & Recessed LED Lighting. The Awe-Inspiring 26 x 20 Great Room Has Ample Space For Many Layouts & Options And Is Complete With 9FT+ Ceilings, Picture Window, Recessed LED Lighting & New Separately Zoned HVAC. All Good Size Bedrooms Including Nice Owner's Suite With Private Patio That Can Double As A Full In-Law Quarters/Suite With Private Entrance (Note: Bedroom Hallway Wall Is Non-Bearing And Can Be Removed). The Basement Level Continues With A Large Carpeted Bonus Room, Big Storage Room, Workshop & Utility Area! All Rooms Are Newly Painted And Complete With New Finishings & Floorings, As Well Updated With Recessed LED Lighting Throughout. Other Major Updates Include New Roof (2019), New Ductless (Separately Zoned) HVAC For Great Rm (2022), New 200 Amp. Electrical (2020), New Central Air Conditioning For Main House (2021), New Bathrooms (2023), New Septic Tank & New Crown Heater (3/2024), Plus Home Has Been Re-Insulated Throughout For Highest Efficiency! Great Location, Ample Lot Size & Parking For Picnics/Holiday Gatherings Plus Enjoy Year Round Savings With No Association Fees, Low Taxes And All Updated Energy Eff. Systems & Appliances. Home & Septic Inspection(s), Hydraulic Load Test And New Heater/Tank Installs All Complete. Schedule To See This Amazing Home Today! Open House: Saturday, 4/27 1:00-3:00PM
Courtesy: Keller Williams Real Estate-Doylestown, (215) 340-5700
View additional infoWelcome home to 110 Shady Hill Drive in Chalfontâs pristine Oxbow Ridge community. Greet your guests at the covered front portico and invite them into the two-story foyer. Gleaming hardwood floors extend throughout all of the living spaces, including the oversized living room with vaulted ceiling and abundant natural light. The renovated kitchen with granite countertops, white cabinets, and stainless steel appliances is the central gathering spot for your loved ones, opening to both the formal dining room and the cozy great room with stone fireplace. Glass doors lead to the private deck for dining al fresco with views of trees and nature. A convenient powder room and laundry room round out the first floor. Up the turned staircase, a sprawling primary suite features two walk-in closets plus renovated bathroom with stall shower, clawfoot bathtub, and dual vanity. Three generously sized bedrooms with ample closet space share an updated hallway bathroom. The finished lower level is well suited for your recreational needs - media center, fitness center, or playroom. Recent updates include newer roof (2021), newer HVAC (2021), newer hot water heater (2021), new driveway (2021). Assigned to award winning Central Bucks schools and in close proximity to stores, restaurants, and commuter routes. Current owners have been relocated for work and look forward to passing the home along to others who will enjoy it as much as they have. Pre-inspection report by Pillar to Post available upon request. Schedule your private showing today! $949,9001031 Arthur Dr Souderton, PA 18964
Courtesy: Shanti Realty LLC, (215) 867-9297
View additional infoWelcome to your dream home by Pulte Homes! This 4BR, 3.5Bathroom (Basement with rough-in to add one more full bathroom) stunning new construction residence offers the perfect blend of elegance and functionality, with thoughtful design and quality craftsmanship evident in every detail. It is ready to move in. Home is situated in North-East facing direction. Step inside to discover an inviting open concept layout, ideal for modern living and entertaining. The spacious main level features a sunlit family room, perfect for cozy evenings, and a gourmet kitchen that's sure to inspire your inner chef. With quartz sleek countertops, stainless steel appliances, and ample 42" tall upgraded cabinets space with all soft close cabinet doors & pull out drawers, this kitchen is as beautiful as it is functional. The built in Microwave venting exhaust outside for no foul smell. The PPC is a very convenient multi-purpose room next to the kitchen. Enjoy the family room with surround sound pre-wired audio set-up. The flex room is the perfect space for the office & library. Upgraded engineered wood floor through out the first floor. Upstairs, you'll find a luxurious master suite retreat complete with a spacious ensuite bathroom and a large walk-in closet. The master bedroom has tray ceiling for a nice look. Three additional bedrooms & two full bathrooms (one full attached bathroom was optionally added) offer plenty of space for family and guests, while the convenient upper-level laundry room adds to the home's practicality. The big loft area enough for entertaining or kids play area. Bedrooms have good size walk-in-closets. Also the house comes with an upgraded knobs through out. Head downstairs to the unfinished basement, where the possibilities are endless. With a rough-in bath included, this space offers the opportunity to create the ultimate entertainment area, home gym, or whatever your heart desires. Comes with Egress window, two small other windows and plenty of heights. HVAC system is zoned for comfort & convenience, the tankless water heater saves big bucks & PEX pipes are perfect for all weathers. Concrete walls are insulated to save energy. Outside, the level lot is spacious provides the perfect backdrop for outdoor gatherings and summer barbecues. Whether you're playing catch with the kids or enjoying a quiet evening under the stars, this backyard oasis is sure to delight. Extra large storage space in the garage can be converted into an additional kitchen. Conveniently located near parks, schools, shopping, dining, and major highways, this home offers the perfect blend of tranquility and convenience. Don't miss your chance to make this exceptional property your own â schedule a showing today and experience the epitome of suburban living. you'll enjoy everything this vibrant area has to offer while still having a peaceful retreat to call home. $499,99964 Park Avenue Chalfont, PA 18914Open House: Saturday, 4/27 12:00-2:00PM
Courtesy: Weichert, Realtors - Cornerstone, (215) 345-7171
View additional infoThis one is special. . . A charming front porch with Victorian gingerbread touches leads you into this gorgeous pristine home with so many possibilities! You will fall in love with the graceful arched doorways and hardwood floors in the living and dining rooms. A sparkling new kitchen awaits with all new appliances, tile backsplash, white cabinets and granite countertops. First floor also features a new powder room and access to the new back deck and yard. On the second floor you will find two bright, newly carpeted bedrooms and a huge gorgeous bathroom with double sinks, soaking tub & shower. The laundry area is conveniently located inside the 2nd floor bathroom! Step up to your private primary suite located on the entire third floor featuring a stunning beamed ceiling, large walk-in closet, built in bookcase and stylish bathroom. Full daylight basement with new concrete slab and perimeter drain system . Exterior features include new siding, new Owen's Corning roof with 50 year warranty, new windows, siding, doors deck and landscaping, You must see this home, it's simply wonderful! $1,800,000817 Elephant Road Perkasie, PA 18944
Courtesy: Keller Williams Real Estate-Montgomeryville, (215) 631-1900
View additional infoMajor Price Improvement!***Prime development site*** Almost 70 acres of open and gently sloping land in very upscale area of Bedminster. Numerous barns, horse stalls, outbuildings with large farmhouse. Sellers have done preliminary soil work and have found eleven perc sites. Growing area with awesome views and very commuter friendly location. Property is tenant occupied-however true value is in the land. Being Sold in As-is condition! $1,800,000817 Elephant Road Perkasie, PA 18944
Courtesy: Keller Williams Real Estate-Montgomeryville, (215) 631-1900
View additional infoMajor Price Improvement!***Prime development site***Almost 70 acres of open and gently sloping land in very upscale area of Bedminster. Numerous barns, horse stalls, outbuildings and large farmhouse. Sellers have done preliminary soil work and have found eleven perc sites. New sewage treatment plant less than a half a mile away. Growing area with awesome views and very commuter friendly location. Property is tenant occupied-however true value is in the land! Being Sold in As-Is Condition. $1,100,0001044 Old Bethlehem Road Perkasie, PA 18944
Courtesy: Coldwell Banker Hearthside-Allentown, (610) 465-5600
View additional infoWelcome home to Perkasie! Be dazzled by this Custom Built 5 Bedroom 3.5 Bath Colonial nestled in 11.36 acres of total privacy! Sun drenched soaring ceilings above the main staircase welcomes guests to the main level for entertaining in the amply lit music room w/ fireplace & double sliders. French door appointed office w/patio access adjoins the powder room. Delight the Chef in the oversized dine-in kitchen or celebrate in the attached formal dining room. Sunroom perfect for morning coffee or watching the excitement ensue in the in-ground pool. Enjoy a movie in the family room next to the fireplace & retire up the 2nd staircase to the second floor. Primary suite fireplace for cozy winter nights w/double vanity, shower & whirlpool tub. Secondary suit w/en-suite full bath, 3 more spacious bedrooms, laundry room w/utility sink and 3rd full bath complete the level. Finished basement for workout, hobbies, and recreation can be enhanced w/space started for a 4th full bathroom. The 3 car garage enters through the mudroom. Original owners lovingly cared for your future home! Do not miss this one of a kind secret oasis! Book your showing today! Use 1040 Old Bethlehem for GPS. Gravel Driveway between 1040 & 1042. Continue down the drive past the detached garage and barn. NO ACCESS FROM BUTLER LN!
Courtesy: Realty 365, (610) 437-0900
View additional infoDiscover your dream home in a serene neighborhood with seamless access to major highways, the turnpike, shopping, and schools. This recently renovated 3-bedroom gem seamlessly combines modern convenience with timeless charm. On the second floor, you'll find two spacious bedrooms for ultimate privacy, while the first floor offers a third bedroom, ideal for guests or a home office. With 1.5 bathrooms on the first floor, mornings are a breeze, complemented by a convenient first-floor laundry. Parking is a breeze with space for 3+ cars off the street, and there's even an older 1-car detached garage, perfect for a workshop or extra storage. The open living room and spacious eat-in kitchen cater to relaxation and gatherings, while the small private backyard is perfect for entertaining. Don't miss the chance to make this your haven; schedule a viewing today and elevate your lifestyle with this exceptional home. How may I help you?Get property information, schedule a showing or find an agent |
|||||||||||||||||||||||||||||||||||||||||||||||||||||||||||||||||||||||
Copyright © Metropolitan Regional Information Systems, Inc.


