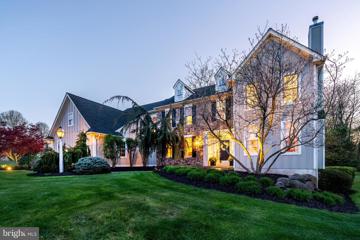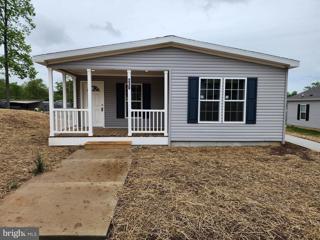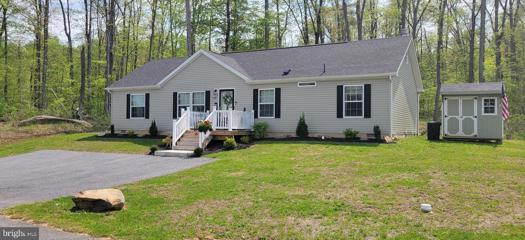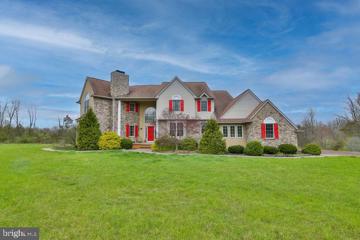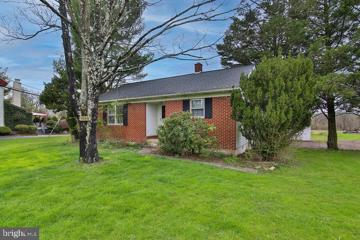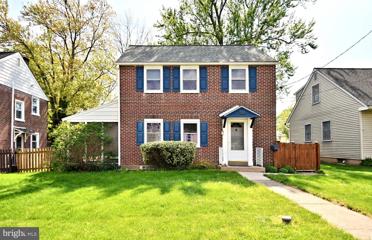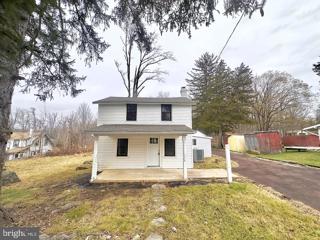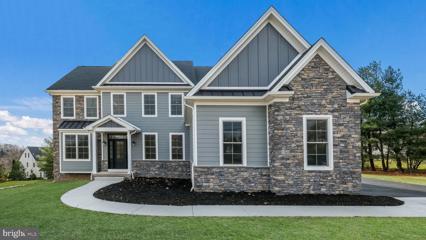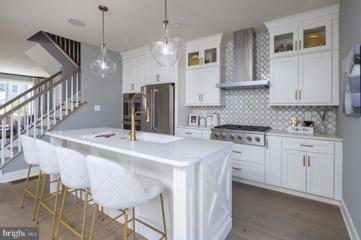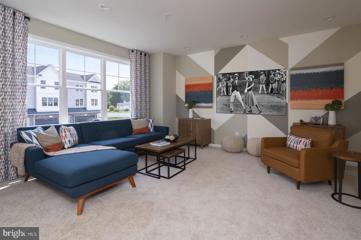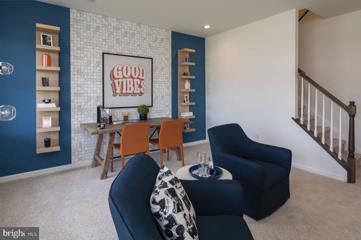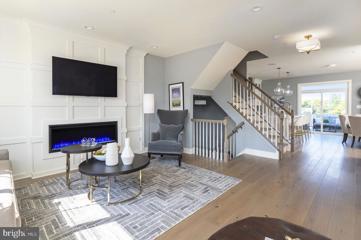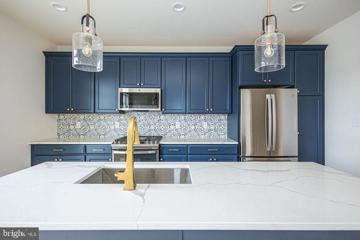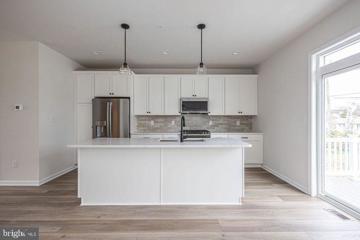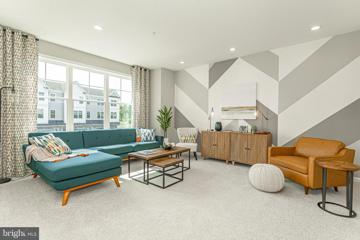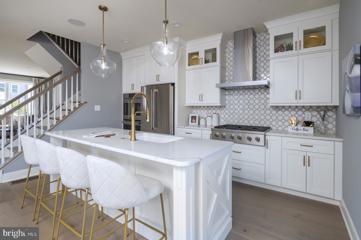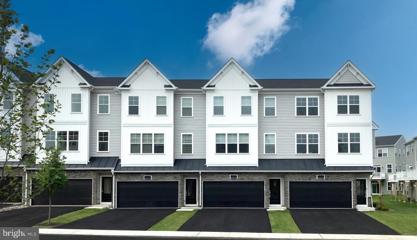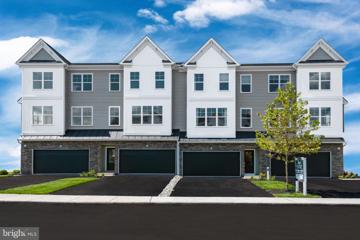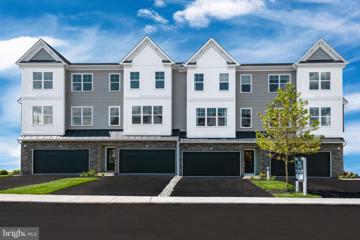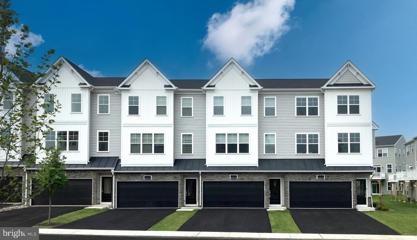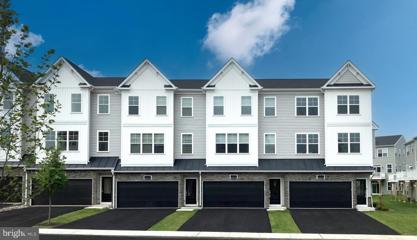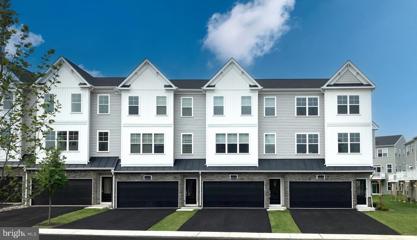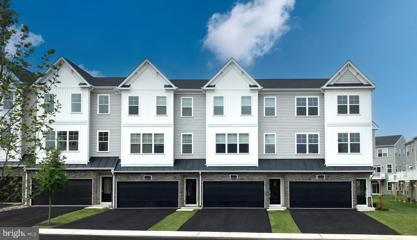 |  |
|
Silverdale PA Real Estate & Homes for SaleWe were unable to find listings in Silverdale, PA
Showing Homes Nearby Silverdale, PA
$1,040,0001102 Briar Way Perkasie, PA 18944
Courtesy: RE/MAX Reliance, (215) 723-4150
View additional infoMagnificent quality and serene location tucked away in a peaceful cul-de-sac in the sought-after rolling hills of Bedminster Township. Many recent updates for easy living and peace of mind. Among the many highlights of this home are the custom wide plank hardwood floors throughout the first floor. Recently the owners added a wood burning fireplace, updated the chefs kitchen which features Bosch Appliances: Double Wall Ovens, Microwave, Refrigerator and a Wolf Pro Gas Cooktop. Modern lighting fixtures and finishes appeal throughout the home. The home features an open concept with practical defined spaces. On the 2nd floor the main bedroom offers a walk-in closet, a luxe bathroom with soaking tub and stall shower with sitting ledge. With four additional rooms and available space above the garage that can be finished for an additional space you will have room for everyone and everything you could plan for. The lower level is bright and spacious for a game room, entertaining and so many options. The property is perfect for entertaining friends on the rebuilt patio with lighted and heated pavilion, a fireplace and plenty of seating. The yard boasts room for a pool, baseball, soccer, gardening and you can bring your own ideas. Landscape lighting creates a comfortable mood and youâll be enjoying your home both day and night The home is jjust minutes from Nockamixon Lake and easy commute to Doylestown, New Hope or north to Lehigh Valley area. Enjoy luxurious, low maintenance, energy-efficient living in this prestigious neighborhood. A generator was aded in 2020, new boiler and A/C in 2021, well pump, hot water heater, water softer and UV filter in 2021. Updated septic EcoFlo system in 2020 as well as exterior finishes were updated. (see list of updates) WOW - its all been done for you! With about 5,000 square feet of suburb workmanship and custom finishes, updates AND set on over an acre of landscaped land in a quiet neighborhood you wont want to miss it! Schedule your showing today! $1,800,000817 Elephant Road Perkasie, PA 18944
Courtesy: Keller Williams Real Estate-Montgomeryville, (215) 631-1900
View additional infoMajor Price Improvement!***Prime development site*** Almost 70 acres of open and gently sloping land in very upscale area of Bedminster. Numerous barns, horse stalls, outbuildings with large farmhouse. Sellers have done preliminary soil work and have found eleven perc sites. Growing area with awesome views and very commuter friendly location. Property is tenant occupied-however true value is in the land. Being Sold in As-is condition! $1,800,000817 Elephant Road Perkasie, PA 18944
Courtesy: Keller Williams Real Estate-Montgomeryville, (215) 631-1900
View additional infoMajor Price Improvement!***Prime development site***Almost 70 acres of open and gently sloping land in very upscale area of Bedminster. Numerous barns, horse stalls, outbuildings and large farmhouse. Sellers have done preliminary soil work and have found eleven perc sites. New sewage treatment plant less than a half a mile away. Growing area with awesome views and very commuter friendly location. Property is tenant occupied-however true value is in the land! Being Sold in As-Is Condition.
Courtesy: ABC Home Realty, LLC, 610-898-3601
View additional infoNew Constuction, 3 bedroom 2 Bath ranch home in Green Top Manufactured home community. Large eat in kitchen with abundant cabinet space. Large living room and 3 bedrooms. Laundy/ mud room to outside deck. Why buy used when you can buy this new home!!
Courtesy: RE/MAX 440 - Quakertown, (215) 538-4400
View additional infoSpacious 3BR and 2BA home on the largest lot in the neighborhood backing up to woods and affording you a comfortable and private setting to enjoy the nature surrounding you. Enter the Living Room from your front porch and enjoy the open and airy floor plan. The Large Eat In Kitchen with center Island is open to the Living Room on one side and the Family Room on the other making it easy to interact with Family and guests wherever they are. Great for entertaining! And there is a Gas range for the discerning cook. You have peace of mind and easy maintenance in this practically new home. The primary Bedroom and Bath with Walk In closet and Step in Shower is to one side of the home, and the 2nd & 3rd Bedrooms along with their Full bath are on the other. There is a full width attic accessible by pull down stairs in the 3rd BR/Office room. The Family Room sports a Wood Burning Fireplace to add some ambience to the night, and there are sliders leading to the rear patio overlooking the bucolic setting of the back yard. Laundry/Utility room is off of the Kitchen just behind the trendy sliding barn door. Located conveniently just minutes from Quakertown Borough and all that it has to offer. Easy commuting to Rt 309, the Northeast Extension, and I-78. Come, see it today and make it yours! $1,100,0001044 Old Bethlehem Road Perkasie, PA 18944
Courtesy: Coldwell Banker Hearthside-Allentown, (610) 465-5600
View additional infoWelcome home to Perkasie! Be dazzled by this Custom Built 5 Bedroom 3.5 Bath Colonial nestled in 11.36 acres of total privacy! Sun drenched soaring ceilings above the main staircase welcomes guests to the main level for entertaining in the amply lit music room w/ fireplace & double sliders. French door appointed office w/patio access adjoins the powder room. Delight the Chef in the oversized dine-in kitchen or celebrate in the attached formal dining room. Sunroom perfect for morning coffee or watching the excitement ensue in the in-ground pool. Enjoy a movie in the family room next to the fireplace & retire up the 2nd staircase to the second floor. Primary suite fireplace for cozy winter nights w/double vanity, shower & whirlpool tub. Secondary suit w/en-suite full bath, 3 more spacious bedrooms, laundry room w/utility sink and 3rd full bath complete the level. Finished basement for workout, hobbies, and recreation can be enhanced w/space started for a 4th full bathroom. The 3 car garage enters through the mudroom. Original owners lovingly cared for your future home! Do not miss this one of a kind secret oasis! Book your showing today! Use 1040 Old Bethlehem for GPS. Gravel Driveway between 1040 & 1042. Continue down the drive past the detached garage and barn. NO ACCESS FROM BUTLER LN!
Courtesy: Coldwell Banker Hearthside-Allentown, (610) 465-5600
View additional infoWelcome home to Perkasie! This lovingly maintained 2 Bedroom 1 Bath Ranch is perfectly situated on 5 acres. Bright and sunny eat in kitchen, cozy living room, 2 bedrooms and full bath complete the main level. The lower level is perfect for future finished space but suits the needs for storage and hobbies well. Back entrance allows access to both levels w/mud area from the oversized driveway w/ample room for parking. Detached two story 3-bay garage w/second floor area wired for future apartment or work area. Side of garage allows for more storage in the single bay garage. Do not miss your opportunity! 48 HOURS NOTICE ONLY. Available to purchase as a package with 1042 & 1044 Old Bethlehem Rd.
Courtesy: RE/MAX Legacy, (215) 822-8200
View additional infoAdorable Hatfield Boro single has been tastefully updated and is sure to please! Sun filled living room welcomes you in with gleaming hardwood flooring and plenty of room to entertain, and the entrance to enclosed sun porch (some neighbors have transformed this into a bathroom or laundry room....) Cozy dining room also has hardwood floors and a newer slider out to your fabulous "outdoor living room"! Huge, wrap around, maintenance free deck is where you'll want to spend all of your time in the warmer months...and also in the hot tub! Step down into the great fenced in yard with loads of room for everyone to play, including the fur babies. Back inside to see the fully updated kitchen that offers newer cabinets, granite counters, tile backsplash & flooring. It's so bright and cheerful and the colors are so easy on the eye! Truly move right in with no work. Head upstairs where you'll find all 3 bedrooms with lovely hardwood floors, ceiling fans and roomy closets. The full bath has been updated with tasteful decor and fixtures as well. Don't forget the detached garage and off-street parking in the alley behind the house. Great location that is close and convenient to Routes 309, 463, 202, PA Turnpike, several Septa R5 train stations, Shop Rite and Giant, and many local restaurants and a super close by ice cream shop! Recent updates include new 50-year roof (transferable warranty), oil tank, and wrap around deck.
Courtesy: Realty 365, (610) 437-0900
View additional infoDiscover your dream home in a serene neighborhood with seamless access to major highways, the turnpike, shopping, and schools. This recently renovated 3-bedroom gem seamlessly combines modern convenience with timeless charm. On the second floor, you'll find two spacious bedrooms for ultimate privacy, while the first floor offers a third bedroom, ideal for guests or a home office. With 1.5 bathrooms on the first floor, mornings are a breeze, complemented by a convenient first-floor laundry. Parking is a breeze with space for 3+ cars off the street, and there's even an older 1-car detached garage, perfect for a workshop or extra storage. The open living room and spacious eat-in kitchen cater to relaxation and gatherings, while the small private backyard is perfect for entertaining. Don't miss the chance to make this your haven; schedule a viewing today and elevate your lifestyle with this exceptional home. $1,299,000Lot 2- Limekiln Pike Chalfont, PA 18914
Courtesy: RE/MAX Signature, (215) 343-9950
View additional infoM Gold Building Group presents quality New Construction to be built - A custom home on a gorgeous 2.8-acre lot. This is a must-see home with luxury details and thoughtful touches added throughout! 5,600 sq ft, 4 BR, 3.5 Bath Colonial with 3 car Garage. Quality Construction throughout. 2x6 exterior walls. Anderson 200 series windows. Crown molding, ceiling fans & custom lighting, including recessed lights throughout. Luxury baths with Century cabinetry. Wide plank hardwood floors throughout the entire house. Large, open 2-story foyer with a "T" Staircase overlooks 2-story Family room with stone gas fireplace and Breakfast room. Formal LR & Formal DR with Tray Ceiling. Hall off of Family room leads to large 1st floor Study & Powder room. Gorgeous luxury, center island Kitchen by Century Kitchens with quartz countertops, large pantry & stainless steel appliances. Breakfast room and Sunroom with a full wall of windows. Mudroom off kitchen with built-in bench & custom shelving with access to 3 car attached garage with insulated garage doors. Den with double glass doors. Oak stairs with poplar risers and painted balusters lead to the 2nd-floor landing with hardwood floors that overlooks the Family room below. MasterBedroom Suite with double door, tray ceiling, sitting area, separate make-up vanity, large walk-in closet & luxury bath with 6 ft seamless glass door shower with built-in seat, dual heads, double vanity & separate wash closet. 3 additional large bedrooms all offer walk-in closets. The 4th Bedroom features a full ensuite bath. Full Hall bath with double vanity & tub/shower. Convenient 2nd floor Laundry room with large closet &attached Utility room. full, walk-out Basement with 9' ceilings, . . 3 Zoned central air & gas heat. . Poured concrete foundation. Full glass front &side doors. Every room is wired for cable. Don't miss this beautiful custom home!
Courtesy: DePaul Realty, (267) 464-0040
View additional infoStill Time to Select Interior Finishes at our Design Studio! This Hamilton floorplan offers 3 bedrooms, 2 full baths, and 2 half baths. Enter your 1st floor and be greeted by a cozy foyer, private flex room with a finished powder room, and slider to the exterior rear! Head upstairs to your 2nd floor open concept flow of the kitchen, great room and dining room, which is perfect for any entertainment! Enjoy drinking your coffee on the included exterior deck right off the kitchen and dining room. The third floor offers 3 bedrooms including an owner's suite with an elegant full bath and walk-in closet. 2 additional bedrooms, hall bath, and laundry room. This home is awaiting your personal touches! Select all interior finishes with our Design Consultant at our Design Studio! This home features oak treads with painted white risers, foyer with private flex room and finished powder room, privacy fence attached to the rear deck, tray ceiling in owner's suite, upgraded electrical and low voltage throughout! Images shown are of the Hamilton Model!
Courtesy: DePaul Realty, (267) 464-0040
View additional infoSelect all Interior Finishes at our Design Studio! This Jordan floorplan offers 3 bedrooms, 3 full baths, and 1 half bath. Enter your 1st floor with a cozy and spacious finished flex room and finished full bath which features a glass sliding door to your rear exterior patio. Head upstairs to your 2nd floor open concept flow of the kitchen, great room and dining room, which is perfect for any entertainment! Enjoy drinking your coffee on the included exterior deck right off the kitchen and dining room. The third floor offers 3 bedrooms including an owner's suite with an elegant full bath and walk-in closet. 2 additional bedrooms, hall bath, and laundry room. This beautiful home features flex room with finished full bath, privacy fence attached to rear exterior deck, tray ceiling in the owner's suite, upgraded electrical and low voltage throughout! This home is awaiting your personal touch! Select all interior finishes with our Design Consultant at our Design Studio! Photos shown are of the Jordan Model!
Courtesy: DePaul Realty, (267) 464-0040
View additional infoSelect all Interior Finishes at our Design Studio! This Jordan floorplan offers 3 bedrooms, 2 full baths, and 2 half baths. Enter your 1st floor with a cozy and spacious flex room and finished powder room which features a glass sliding door to your rear exterior patio. Head upstairs to your 2nd floor open concept flow of the kitchen, great room and dining room, which is perfect for any entertainment! Enjoy drinking your coffee on the included exterior deck right off the kitchen and dining room. The third floor offers 3 bedrooms including an owner's suite with an elegant full bath and walk-in closet. 2 additional bedrooms, hall bath, and laundry room. This beautiful home features finished flex room with finished powder room, privacy fence attached to the rear exterior deck, tray ceiling in the owner's suite, upgraded electrical and low voltage throughout! This home awaits your personal touches! Select all interior finishes with our Design Consultant at our Design Studio! Photos shown are of the Jordan Model!
Courtesy: DePaul Realty, (267) 464-0040
View additional infoStill time to select Interior Finishes at our Design Studio! This Hamilton floorplan offers 3 bedrooms, 3 full baths, and 1 half bath. Walk into your first floor and be greeted with a cozy foyer, private flex room with full bath, which is perfect for guests visiting, and a slider leading to the rear exterior! Head upstairs to your 2nd floor open concept flow of the kitchen, great room and dining room, which is perfect for any entertainment! Enjoy drinking your coffee on the included exterior deck right off the kitchen and dining room. The third floor offers 3 bedrooms including an owner's suite with an elegant full bath and walk-in closet. 2 additional bedrooms, hall bath, and laundry room. This beautiful home features oak treads with painted risers, tray ceiling in the owner's suite, foyer with private flex room and finished full bath, privacy fence attached to exterior deck, upgraded electrical and low voltage throughout the home! Don't miss out on putting your personal touches on this beautiful home with selecting all interior finishes at our Design Studio! Photos shown are of Hamilton Model Home!
Courtesy: DePaul Realty, (267) 464-0040
View additional infoMove-In Ready New Home Construction with Luxury Designer Finishes! This floorplan offers 3 bedrooms, 2 full baths, and 2 half baths. Enter your 1st floor with a cozy and spacious flex room which features a half bath and a glass sliding door to your rear exterior patio. Head upstairs to your 2nd floor open concept flow of the kitchen, great room and dining room, which is perfect for any entertainment! Enjoy drinking your coffee on the included exterior deck right off the kitchen and dining room. The third floor offers 3 bedrooms including an owner's suite with an elegant full bath and walk-in closet. 2 additional bedrooms, hall bath, and laundry room. Don't miss out on this beautiful move-in-ready home with hand-selected designer finishes!
Courtesy: DePaul Realty, (267) 464-0040
View additional infoMove-In Ready New Construction with Designer Finishes! This floorplan offers 3 bedrooms, 2 full baths, and 1 half bath. Enter your 1st floor with a cozy and spacious flex room which features a glass sliding door to your rear exterior patio. Head upstairs to your 2nd floor open concept flow of the kitchen, great room and dining room, which is perfect for any entertainment! Enjoy drinking your coffee on the included exterior deck right off the kitchen and dining room. The third floor offers 3 bedrooms including an owner's suite with an elegant full bath and walk-in closet. 2 additional bedrooms, hall bath, and laundry room. Don't miss out on this beautiful move-in-ready home with hand-selected designer finishes!
Courtesy: DePaul Realty, (267) 464-0040
View additional infoNew Home Construction Quick Delivery awaiting your final touch! This Interior floorplan offers 3 bedrooms, 3 full baths, and 1 half bath. Enter your 1st floor with a cozy and spacious flex room which features a full bath and glass sliding door to your rear exterior patio. Head upstairs to your 2nd floor open concept flow of the kitchen, great room and dining room, which is perfect for any entertainment! Enjoy drinking your coffee on the included exterior deck right off the kitchen and dining room. The third floor offers 3 bedrooms including an owner's suite with an elegant full bath and walk-in closet. 2 additional bedrooms, hall bath, and laundry room. Don't miss out on this opportunity to select all interior finishes at our Design Studio! Photos shown are of the Jordan Model Home!
Courtesy: DePaul Realty, (267) 464-0040
View additional infoNew Home Construction Quick Delivery awaiting your final touch! This floorplan offers 3 bedrooms, 2 full baths, and 2 half baths. Enter your home with a cozy and spacious flex room which features a half bath and a glass sliding door to your rear exterior patio. Head upstairs to your 2nd floor open concept flow of the kitchen, great room and dining room, which is perfect for any entertainment! Enjoy drinking your coffee on the included exterior deck right off the kitchen and dining room. The third floor offers 3 bedrooms including an owner's suite with an elegant full bath and walk-in closet. 2 additional bedrooms, hall bath, and laundry room. Don't miss out on this opportunity to select all interior finishes at our Design Studio! Photos shown are of the Hamilton Model Home!
Courtesy: DePaul Realty, (267) 464-0040
View additional infoNew Home Construction awaiting your final touch! This Interior floorplan offers 3 bedrooms, 2 full baths, and 1 half bath. Enter your home with a cozy and spacious flex room which features a half bath and a glass sliding door to your rear exterior patio. Head upstairs to your 2nd floor open concept flow of the kitchen, great room and dining room, which is perfect for any entertainment! Enjoy drinking your coffee on the included exterior deck right off the kitchen and dining room. The third floor offers 3 bedrooms including an owner's suite with an elegant full bath and walk-in closet. 2 additional bedrooms, hall bath, and laundry room. Don't miss out on this opportunity to select all interior finishes at our Design Studio!
Courtesy: DePaul Realty, (267) 464-0040
View additional infoNew Home Construction with Luxury Designer Finishes being built! This floorplan offers 3 bedrooms, 3 full baths, and 1 half bath. Enter your home with a cozy and spacious flex room which features a full bath and a glass sliding door to your rear exterior patio. Head upstairs to your 2nd floor open concept flow of the kitchen, great room and dining room, which is perfect for any entertainment! Enjoy drinking your coffee on the included exterior deck right off the kitchen and dining room. The third floor offers 3 bedrooms including an owner's suite with an elegant full bath and walk-in closet. 2 additional bedrooms, hall bath, and laundry room.
Courtesy: DePaul Realty, (267) 464-0040
View additional infoNew Home Construction awaiting your final touch! This floorplan offers 3 bedrooms, 3 full baths, and 1 half bath. Enter your home with a cozy and spacious flex room which features a full bath and a glass sliding door to your rear exterior patio. Head upstairs to your 2nd floor open concept flow of the kitchen, great room and dining room, which is perfect for any entertainment! Enjoy drinking your coffee on the included exterior deck right off the kitchen and dining room. The third floor offers 3 bedrooms including an owner's suite with an elegant full bath and walk-in closet. 2 additional bedrooms, hall bath, and laundry room. Don't miss out on this opportunity to select all interior finishes at our Design Studio!
Courtesy: DePaul Realty, (267) 464-0040
View additional infoNew Home Construction with Luxury Design Finishes coming soon! This floorplan offers 3 bedrooms, 3 full baths, and 1 half bath. Enter your home with a cozy and spacious flex room which features a full bath and a glass sliding door to your rear exterior patio. Head upstairs to your 2nd floor open concept flow of the kitchen, great room and dining room, which is perfect for any entertainment! Enjoy drinking your coffee on the included exterior deck right off the kitchen and dining room. The third floor offers 3 bedrooms including an owner's suite with an elegant full bath and walk-in closet. 2 additional bedrooms, hall bath, and laundry room.
Courtesy: DePaul Realty, (267) 464-0040
View additional infoNew Home Construction awaiting your final touch! This Interior floorplan offers 3 bedrooms, 2 full baths, and 1 half bath. Enter your home with a cozy and spacious flex room which features a half bath and a glass sliding door to your rear exterior patio. Head upstairs to your 2nd floor open concept flow of the kitchen, great room and dining room, which is perfect for any entertainment! Enjoy drinking your coffee on the included exterior deck right off the kitchen and dining room. The third floor offers 3 bedrooms including an owner's suite with an elegant full bath and walk-in closet. 2 additional bedrooms, hall bath, and laundry room. Don't miss out on this opportunity to select all interior finishes at our Design Studio!
Courtesy: DePaul Realty, (267) 464-0040
View additional infoNew Home Construction awaiting your final touch! This Interior floorplan offers 3 bedrooms, 3 full baths, and 1 half bath. Enter your home with a cozy and spacious flex room which features a full bath and a glass sliding door to your rear exterior patio. Head upstairs to your 2nd floor open concept flow of the kitchen, great room and dining room, which is perfect for any entertainment! Enjoy drinking your coffee on the included exterior deck right off the kitchen and dining room. The third floor offers 3 bedrooms including an owner's suite with an elegant full bath and walk-in closet. 2 additional bedrooms, hall bath, and laundry room. Don't miss out on this opportunity to select all interior finishes at our Design Studio!
Courtesy: DePaul Realty, (267) 464-0040
View additional infoNew Home Construction awaiting your final touch! This Interior floorplan offers 3 bedrooms, 3 full baths, and 1 half bath. Enter your home with a cozy and spacious flex room which features a full bath and a glass sliding door to your rear exterior patio. Head upstairs to your 2nd floor open concept flow of the kitchen, great room and dining room, which is perfect for any entertainment! Enjoy drinking your coffee on the included exterior deck right off the kitchen and dining room. The third floor offers 3 bedrooms including an owner's suite with an elegant full bath and walk-in closet. 2 additional bedrooms, hall bath, and laundry room. Don't miss out on this opportunity to select all interior finishes at our Design Studio! How may I help you?Get property information, schedule a showing or find an agent |
|||||||||||||||||||||||||||||||||||||||||||||||||||||||||||||||||||||||
Copyright © Metropolitan Regional Information Systems, Inc.


