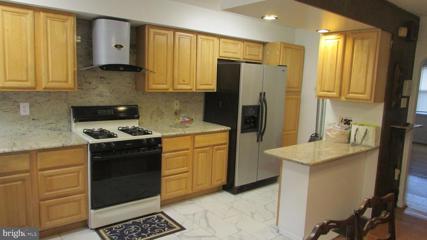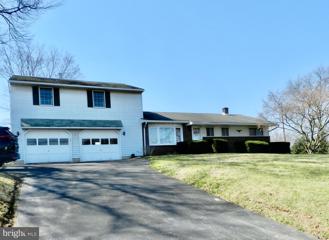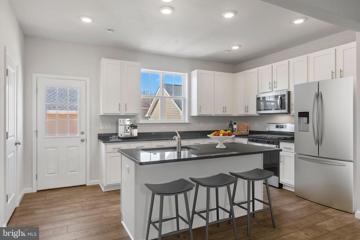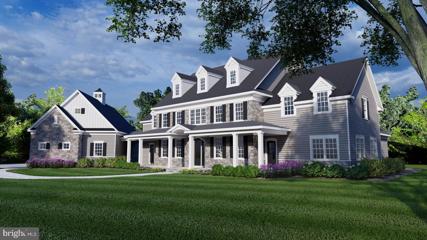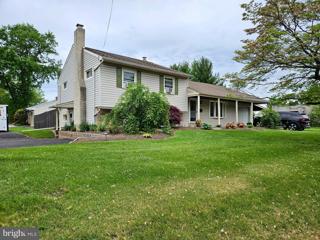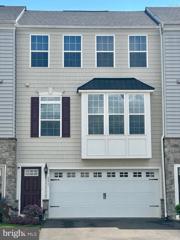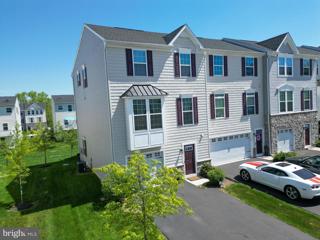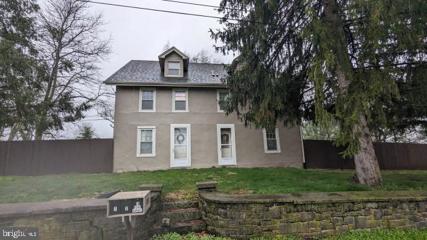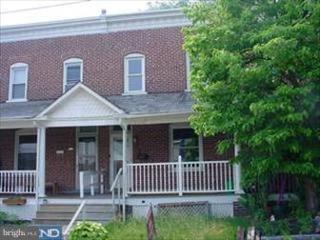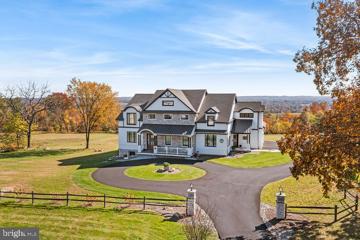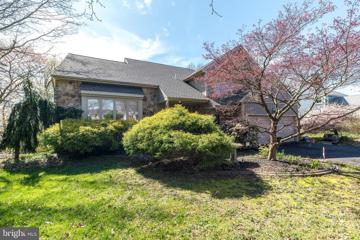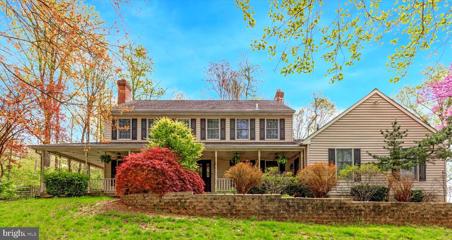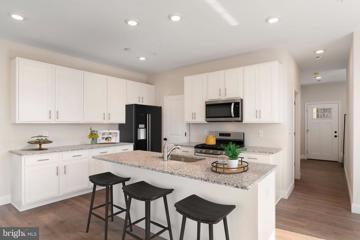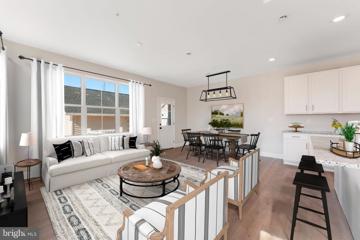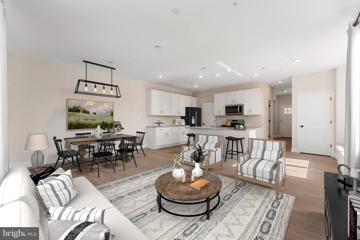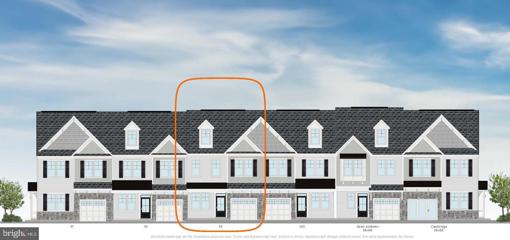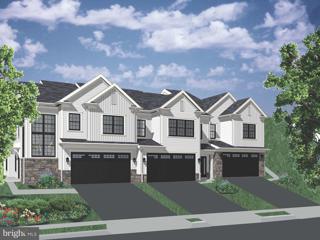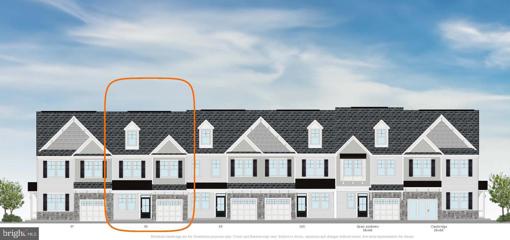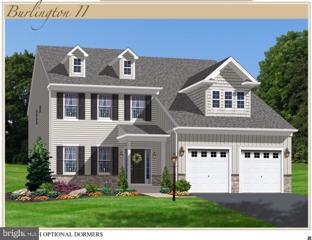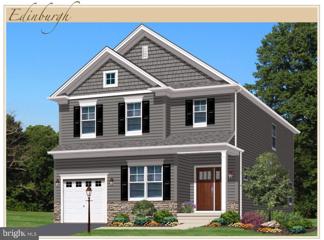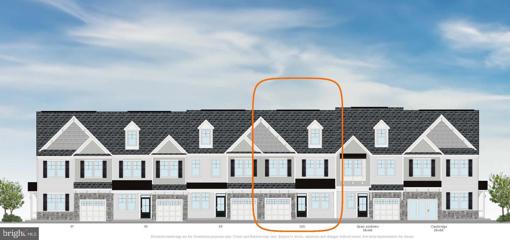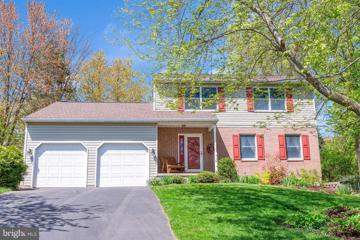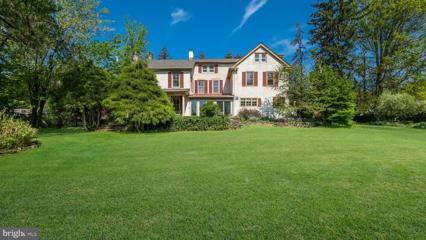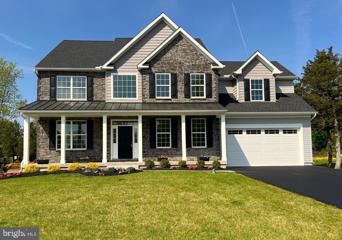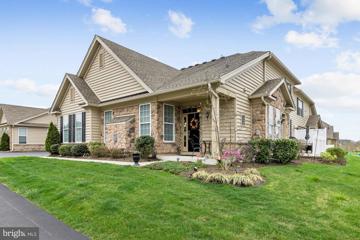 |  |
|
Silverdale PA Real Estate & Homes for Sale
The median home value in Silverdale, PA is $369,900.
This is
lower than
the county median home value of $379,000.
The national median home value is $308,980.
The average price of homes sold in Silverdale, PA is $369,900.
Approximately 78% of Silverdale homes are owned,
compared to 20% rented, while
2% are vacant.
Silverdale real estate listings include condos, townhomes, and single family homes for sale.
Commercial properties are also available.
If you like to see a property, contact Silverdale real estate agent to arrange a tour
today! We were unable to find listings in Silverdale, PA
Showing Homes Nearby Silverdale, PA
Courtesy: RE/MAX 2000, (215) 698-2000
View additional infoMove right into this 3 bedroom 1.5 bath home in excellent condition. Located across the street from a lovely wooded park area. Rehabbed throughout with newer eat in kithcen; newer bathroom; newe heater and central air; newer hot water heater. enter into a large living room and dining room with beautiful hard wood floors. Open wall with breakfast island to the updated kitchen. Upper level has large main bedroom; updated hall bath and two more good size bedrooms. Lower level has a good size family room or rec room or ideal sopt for hanging out. Launsry room; Heater closet with new appliances. Exit to rear driveway and attached garage. Across the common driveway is a large fenced in yard belonging to this property. You can relax on the patio and enjoy the view of the beautiful tree filled park. Walk to schools; public transportation. Blocks away from the train station to get you to Center City. Much More. Back on the market. Buyer never bought the deposit in.
Courtesy: RE/MAX 440 - Perkasie, (215) 453-7653
View additional infoDon't miss this opportunity to own this single home in Silverdale Borough. Why rent when you can own? This home consists of three bedrooms, 1.5 baths, living room, dining room and kitchen. Full basement, two car attached garage with ample storage space. This original rancher was changed and a large family room was added above the garage .There is hardwood under the carpet on the first floor. The large family room with fireplace and has has been plumbed for an addition half bath. Enjoy the views from the patio and the deck overlooking the open spaced back yard. The home is conveniently located near Pennridge Central Middle School, close to Reese's Park, and close to restaurants. The home is being sold "as is". Quick settlement possible.
Courtesy: Craig Properties Inc, (267) 895-1787
View additional infoEnter the charming Victoria townhome and be welcomed by a bright and airy living space. This well-designed home flows seamlessly from room to room, meaning you will never miss a moment with family and friends! Prepare a meal on the large kitchen island to serve in the adjoining dining room or enjoy a movie night in the spacious family room. An optional deck is available and conveniently located off the kitchen, which allows your get-togethers to transition outdoors with ease or enjoy a special space for your morning coffee. The open first floor also includes sleek stainless steel kitchen appliances, beautiful laminate wood flooring throughout including the powder room. Upstairs, you will find the generously sized Ownerâs Suite with a walk-in closet, two additional bedrooms, a full bathroom and a laundry closet. Additional highlights to this home include a spacious front porch for outdoor retreat and a detached garage! Featuring new designs, inside and out, your brand new townhome at Perry Mill by THP Homes awaits you with open arms, in the charming, quaint town of Perkasie! Each thoughtfully designed home will feature 3 bedrooms, 9â first floor ceilings, stainless steel appliances, laminate flooring on the 1st floor, a classic brick exterior with a sizeable front porch and a detached garage! Located downtown, you are within walking distance to many eateries, shops and multiple parks. Pick up fresh brewed coffee from the café a block away to enjoy on your front porch or have a fun night dining out with friends at the local pint house - located several minutes from your new home! Start your weekends off by taking a short walk to the local Farmerâs Market on Saturday morning to pick up fresh produce or flowers to display on the large island in your beautiful new kitchen! Perry Mill is centrally located between Doylestown and Quakertown in Bucks County. There are great educational offerings within the highly ranked Pennridge School District and exceptional universities within commuting distance! $2,180,000Callowhill Rd Perkasie, PA 18944
Courtesy: RE/MAX Centre Realtors, (215) 343-8200
View additional infoThis is a very customizable home. Buyers can meet with Lorenti Builders and the design team to make changes to fit your lifestyle or individual preferences. This home will be situated on a beautiful and tranquil 8 acre lot in rural bucks county. Tradition bucks county farmhouse design. Close to Doylestown, Peace Valley, Peddlers Village and many other wonderful Bucks county sites. Convenient to Philadelphia's fine dining, arts, cultural, and entertainment attractions. Short drive to world class shopping, golf and country clubs. Enjoy the views as you overlook a valley and rolling hills in the distance.
Courtesy: ABC Home Realty, LLC, 610-898-3601
View additional infoWelcome home!! This 3 bedroom 1 .5 bath home on a large corner lot awaits you. Home has a large rear deck overlooking a large rear yard with storage shed. Home also has a 1 car garage and 1 car, carport. Main bath has new West Shore shower. Lower level features a bonus room with separate entrance and fireplace. This home also offers additional parking off of bonus room. Plenty of off-street parking for the entertainer! Come and take a look today!!
Courtesy: Iron Valley Real Estate Doylestown, (267) 703-5050
View additional infoBetter than new, this stunning three-story town home is in the sought after Perkasie Woods neighborhood with upgrades throughout. Bright and sunny open floor plan with a wall of windows in the living room that flows into a chef's kitchen with island and dining area, solid oak hardwood floors throughout. Glass doors open to the low maintenance Trex deck, sizable enough for a party! The third floor features a spacious primary suite that leads to a bright & sunny private bathroom with soaking tub and separate shower. Two additional bedrooms and a full bath are on this floor, as well as the laundry room and linen closet. The street level, cozy family room offers additional entertaining space, and opens onto the newly redone outdoor living space that backs up to a beautiful tree line. Super efficient natural gas heat and cooking, and the garage offers plenty of room for two cars and a storage space. There is also a whole house audio system--speakers hardwired on every level! To top it all off, walk right across the street to beautiful Lenape Park with walking/biking for miles, or into the heart of town for an ale trail, farmer's market, and many other local events. Only a ten minute drive to Nockamixon State Park, shopping in nearby Doylestown or Quakertown, all in highly rated Pennridge Schools. $474,900321 Pin Oak Lane Perkasie, PA 18944
Courtesy: RE/MAX Reliance, (215) 723-4150
View additional info
Courtesy: The Greene Realty Group, (860) 560-1006
View additional infoStep into the serene countryside charm of 636 Blooming Glen Rd, nestled in the sought-after Blooming Glen neighborhood of Perkasie. This beautifully updated 3-bedroom unit offers a perfect blend of modern comfort and rural tranquility. Every inch of this unit has been thoughtfully updated with new flooring, fixtures, and fresh paint, creating an inviting and modern living space. From the moment you step inside, you'll appreciate the attention to detail. The unit spans across the second and third floors, offering a flexible floorplan to suit your needs. The entry level features the kitchen, living room, bathroom, and one bedroom, while the upper floor hosts two additional bedrooms and convenient laundry facilities. The kitchen boasts ample cabinet space, making meal preparation a delight. Whether you're a culinary enthusiast or simply love to entertain, this kitchen offers the functionality and storage you need. Relax and unwind on the peaceful front deck, perfect for enjoying your morning coffee or watching the sunset over the countryside. There is ample parking available, ensuring convenience for you and your guests. The lower level bedroom offers versatility; use it as a bedroom, office, or playroom to suit your lifestyle. For your convenience and safety, showings are by appointment only. Please do not pull into the driveway without a scheduled appointment. Embrace the tranquil lifestyle of country living at 636 Blooming Glen Rd. Schedule your private viewing and experience the beauty and comfort this unit has to offer. Note: Photos and floor plan available upon request. Interested parties should verify all information. $250,000258 N 4TH Street Perkasie, PA 18944
Courtesy: Keller Williams Real Estate-Montgomeryville, (215) 631-1900
View additional infoSome Elbow Work and Cosmetics is what this All Brick Row/Towne Home needs with Covered front porch, maintenance free decking and PVC railings. Laundry room and powder room on main level. Home has replacement windows and full partially finished basement with bilco doors, large Kitchen , first floor has high ceilings, wood floors and moldings. Deep back yard with privacy fencing, large shed and alley access. Convenient and walkable in town location, Immediate occupancy and easy to show...Being sold in as-is condition.
Courtesy: Long & Foster Real Estate, Inc., (215) 643-2500
View additional infoQUICKER DELIVERY HOME... move in to this custom masterpiece that is under construction by Summer 2024. Over 7,050sf of finished interior living space. This home has it all: 4 levels of living and loaded with charm, character and high end amenities! Contact Listing Agent for a tour of home under construction. Buyer can select finishes. Casadonti Homes newest Luxury Estate Community - Homestead Farm Estates is located just 3 minutes from Lake Galena. A beautiful 22 acre community with 5 scenic home-sites ranging from 3-8 acres each. This 7,050sf 5+ Bedroom, 3.5 Bath home currently under construction features stunning views as soon as you walk in the front entrance. The open first floor features 10 first floor and cathedral ceilings with front to back views of the private back yard retreat. Gourmet Kitchen, huge walk-in pantry and Island with seating for 6, open to a grand cathedral Family Room. The Dining Room features windows and large slider out to the composite deck for indoor-outdoor entertaining and living. A chef's dream... there is a huge dirty kitchen for additional storage and appliances. The Mudroom with sink, built in cubbies and large walk-in closet for additional storage. A private study with fireplace provides a professional home office. A large Guest Suite, along with a flex room that could be whatever you desire: a formal Living Room, second Office, Play Room, Library or Piano Room completes the first floort. Second floor features Primary Suite with two walk-in closets, large shower with bench seat, free standing soaking tub and dual vanities. Bedroom 2 has large walk in closet and en-suite bath. Bedrooms 3+4 each have huge walk in closets and share a hall bath OR buyer can elect to add additional en-suite bath . 2nd Floor Laundry Room with sink and cabinetry. Create your Masterpiece Custom Home in beautiful Homestead Farm Estates, close proximity to Lake Galena and Peace Valley Park's trails, sailboating, Bishops Estate Vineyard. Close to Doylestown, Homestead Farm offers the charm of Bucks County and top Ranked Pennridge School District. Home is under construction and an appointment with Listing Agent cant be made to walk through. Buyers can select finishes. This is a 100% Custom Community and Buyers may purchase spec home under construction OR design their dream home on another lot . Photos are samples of builder's work, used for Marketing purposes only, and may contain upgrades or options not included in base price.
Courtesy: RE/MAX 440 - Quakertown, (215) 538-4400
View additional infoSummer picnics are just around the corner. This home has everything you need to be the perfect host. Lets step inside to go up two stairs to the main level. The living room has a vaulted ceiling and hardwood floors. Walk thru to the formal dining room that has doors opening to an extra large decks that continues across the entire back of the house and leading to a beautiful in ground pool. Let's keep going on the inside of the home. The country style kitchen features an island, butler's pantry and so many cabinets as well as room for a nice breakfast table. The family room has a brick fireplace and a wet bar. As we move forward going upstairs to 3 large bedrooms that are carpeted with large closets. In the hall next to the hall bath, are 2 linen closets. But the Master Bedroom has a walk-in shower with the bars for a person with disabilities. It also has a double closet as well as a walk-in closet with attic access. Situated on a large lot fenced in back yard. NO Association Fee!!!!!!
Courtesy: BHHS Fox & Roach-Blue Bell, (215) 542-2200
View additional infoEnveloped by lush landscapes and unparalleled privacy, 1329 Hilltown Pike is a stunning 5 Bedroom colonial sitting atop a hill at the end of a private driveway. Situated on nearly 5 wooded acres in the desirable Pennridge School District, this beautiful 3,000 home offers an abundance of finished living space. Enjoy the picturesque property views of mature landscape as you relax on your wraparound porch or expansive rear deck. Upon entering the home, you'll notice the plentiful natural light. Continue straight through the foyer to find the centrally located kitchen. The kitchen boasts stainless steel appliances, wood floors, natural stone tiled backsplash, recessed lighting, a breakfast bar, and a separate breakfast nook that overlooks the rear yard through a massive fixed pane window. To the left of the kitchen is the dining room with 8ft. sliding doors. Through the dining room, you'll find the living room with a charming wood burning fireplace and double french doors leading to the covered side porch. To the right of the kitchen lies the family room with an additional wood-burning fireplace insert and brick hearth; there is another sliding door leading to the rear deck. Continue through the family room to the mudroom/laundry area. A bonus room (recently used as a home office) could be easily converted into a guest bedroom or study - so many options! Completing the first floor is an additional powder room and room for a home office, playroom, library - given the current floor plan, some simple modifications could convert this space into an in-law suite. On the upper level, you will discover the impressive primary suite. The primary bathroom comes complete with a jetted soaking tub, shower stall and double vanity. Three large bedrooms with plenty of closet space and a full bathroom complete the second floor. The finished basement offers an amazing amount of living and entertainment space, plenty of storage, as well as an additional room that could function as an exercise area or guest room plus a newly finished full bath. Versatile formal and casual spaces abound - schedule your showing today!
Courtesy: Craig Properties Inc, (267) 895-1787
View additional infoLocated in the heart of Perkasie, The Winchester I is a beautifully designed three-story townhome, with a detached one car garage. Enter the home through a welcoming covered front porch and be greeted by an ideal open-concept living space. Perfect for entertaining friends and family, this spacious kitchen includes a large center island overlooking the great room and dining area. An optional deck is available, conveniently located off the great room. Enjoy the flexibility of gatherings that transition outdoors with ease. A flex room is also located on the first floor: your dream may be a home office, a designated play area or the option to convert it into a fourth bedroom! Upstairs on the second floor you will find two generously sized bedrooms with walk-in closets, a full bathroom and a laundry closet. Continue to the third floor to your own private retreat! The spacious Ownerâs Suite includes a full bath with a large tile shower, cultured marble topped vanity and a sizeable walk-in closet. Featuring new designs, inside and out, your brand new townhome at Perry Mill by THP Homes awaits you with open arms, in the charming, quaint town of Perkasie! Each thoughtfully designed home will feature 3 bedrooms, 9â first floor ceilings, stainless steel appliances, laminate flooring on the 1st floor, a classic brick exterior with a sizeable front porch and a detached garage! Located downtown, you are within walking distance to many eateries, shops and multiple parks. Pick up fresh brewed coffee from the café a block away to enjoy on your front porch or have a fun night dining out with friends at the local pint house - located several minutes from your new home! Start your weekends off by taking a short walk to the local Farmerâs Market on Saturday morning to pick up fresh produce or flowers to display on the large island in your beautiful new kitchen! Perry Mill is centrally located between Doylestown and Quakertown in Bucks County. There are great educational offerings within the highly ranked Pennridge School District and exceptional universities within commuting distance!
Courtesy: Craig Properties Inc, (267) 895-1787
View additional infoLocated in the heart of Perkasie, The Winchester I is a beautifully designed three-story end-unit townhome, with a detached one car garage. Enter the home through a welcoming covered front porch and be greeted by an ideal open-concept living space. Perfect for entertaining friends and family, this spacious kitchen includes a large center island overlooking the great room and dining area. An optional deck is available, conveniently located off the great room. Enjoy the flexibility of gatherings that transition outdoors with ease. A flex room is also located on the first floor: your dream may be a home office, a designated play area or the option to convert it into a fourth bedroom! Upstairs on the second floor you will find two generously sized bedrooms with walk-in closets, a full bathroom and a laundry closet. Continue to the third floor to your own private retreat! The spacious Ownerâs Suite includes a full bath with a large tile shower, cultured marble topped vanity and a sizeable walk-in closet.
Courtesy: Craig Properties Inc, (267) 895-1787
View additional infoLocated in the heart of Perkasie, The Winchester I is a beautifully designed three-story townhome, with aÂdetached oneÂcar garage. EnterÂthe homeÂthrough a welcoming covered front porch and be greeted by an ideal open-concept living space. Perfect for entertaining friends and family, this spacious kitchen includes a large center island overlooking the great room and dining area. Enjoy the flexibility of gatherings that transition outdoors with ease. A flex room is also located on the first floor: your dream may be a home office or a designated play area Upstairs on the second floor you will find two generously sized bedrooms with walk-in closets, a full bathroom and a laundry closet. Continue to the third floor to your own private retreat! The spacious Ownerâs Suite includes a full bath with a large tile shower, cultured marble topped vanity and a sizeable walk-in closet.
Courtesy: Foxlane Homes, (610) 755-1778
View additional infoQuick Delivery home ready for a summer move in by Foxlane Homes! This semi-custom Cambridge Interior home features thoughtful designs hand selected by our talented team of designers for an easy move in. Enjoy a finished basement with powder bathroom and a first floor with open concept living. The spacious kitchen features upgraded quartz countertops, tile backsplash, and 42" in cabinets with soft close drawers and doors. Along the first floor is upgraded engineered hardwood and on the rear of the home a 12x12' deck with privacy fence. The second floor features a well appointed owner's suite with a vaulted ceiling, two additional bedrooms, hall bathroom, and laundry room. This beautiful home is located in Foxlane's newest community in Chalfont! Highpoint at New Britain is the only new community of luxury 3-5 bedroom townhomes & twins offering a carefree, low-maintenance lifestyle within the acclaimed Central Bucks School District. This community will feature 137 townhomes in New Britain Township, Bucks County, This neighborhood is nestled in a scenic 33-acre setting with proximity to the areaâs best dining, shopping, recreation and entertainment. The listing is for a Cambridge Interior. Call today to secure an appointment with our sales team at our offsite location.
Courtesy: DeLuca Homes LP, (215) 860-6500
View additional infoGRAND OPENING WEEK 5/28/2024 . This thoughtful three-bedroom home features main-level living at its finest. Located just off the family room, the primary suite has a huge walk-in closet and a large walk-in shower with a seat. The open living space includes a family room with a cozy fireplace, an adjacent dining area, and a gourmet kitchen featuring a large island with seating for four. The laundry room is conveniently located just off the kitchen. The second floor has a loft space thatâs destined to be game night central, plus two additional bedrooms and an additional full bath. There are also features such as a two-story foyer, a skylight in the loft, and plenty of closet space throughout. No detail has been overlooked in The Brookhaven! Daylight basements are available. See Barclay Hill Sales Representative for more information. Agent is paid on the base price of the home only. A prospective homebuyer must be accompanied by a licensed Real Estate agent in order to obtain a commission on the initial visit and register buyer.
Courtesy: Foxlane Homes, (610) 755-1778
View additional infoQuick Delivery home ready for a summer move in by Foxlane Homes! This semi-custom Windsor Interior home features thoughtful designs hand selected by our talented team of designers for an easy move in. Enjoy a finished basement with powder bathroom and a first floor with open concept living. The spacious kitchen features upgraded quartz countertops, tile backsplash, and 42" in cabinets with soft close drawers and doors. Along the first floor is upgraded engineered hardwood and on the rear of the home a 12x12' deck with privacy fence. The second floor features a well appointed owner's suite with a vaulted ceiling, two additional bedrooms, hall bathroom, and laundry room. This beautiful home is located in Foxlane's newest community in Chalfont! Highpoint at New Britain is the only new community of luxury 3-5 bedroom townhomes & twins offering a carefree, low-maintenance lifestyle within the acclaimed Central Bucks School District. This community will feature 137 townhomes in New Britain Township, Bucks County, This neighborhood is nestled in a scenic 33-acre setting with proximity to the areaâs best dining, shopping, recreation and entertainment. The listing is for the Windsor Interior floorplan. Call today to secure an appointment with our sales team at our offsite location.
Courtesy: Coldwell Banker Realty, (215) 641-2727
View additional infoThis model The Burlington II the base sqft comes in at just over 2,500, sq ft features two car garage, large welcoming formal receiving foyer adjacent to flex space, first floor powder room and a open and airy great room which seamlessly transitions into the dinning and kitchen area. Gourmet kitchen with center island, walk-in pantry, distinct to this model features the optional 1st floor pocket office and optional butlerâs pantry. The second floor includes full service laundry room, an ownerâs suite with two walk-in closets and the option to finish additional space for a sitting room, office, closet etc the three additional ancillary bedrooms are all large and accommodating. Perfectly Positioned in Sought After Franconia Township Montgomery County, in Highly acclaimed Souderton Area School District, Cornerstone Premier Homes Welcomes you to Penshyre Place, âA Place to Call HOME!â Custom Designed Craftsmen Style Homes with Exterior Facades Appointed with Peaked Roof Lines and Covered Front Porches. Interiors Floorplans for Todayâs Lifestyles â with Flex Rooms & Getaways from the Household Hustle & Bustle, Extensive Millwork, & Moldings. CPH Trademark Amenities expertly Incorporated into Every Home, Great Rooms to Relax, Entertain or Gather and Catch-up. Gourmet Island Kitchens with Breakfast Bars for Morning Coffee or Meals on the Go. Sweet Retreat Ownerâs Suites with Ownerâs Baths and Duel Walk-in Closets, Luxury Baths and Succulent Ownerâs Baths with Double Vanities, Seated Stall Showers and Water Closets, Nothing missed, Attention to Details Throughout the Entire Construction Process. Energy Efficient and Super Affordable Gas Heat, Hot Water Heaters and Cooktop, Green Components for the Planet and for your Wallet. Back Yards for Outdoor Entertainment, Barbeques, Play or have a Catch. Franconia Township offers its residents more than 100 acres of dedicated open space which includes public parks, pavilions, playgrounds, ball fields, courts, open space, walking trails & more! Convenient to schools, downtown districts, & super markets. Close to the quaint Village of Skippack, major road networks & much much more! Offering choice homesites that are one-of-kind in todayâs marketplace, you have found the perfect place to call home. Come build your dream home with Cornerstone Premier Homes! Note: One of the partners or members of the ownership is a licensed real estate associate broker in the state of PA. Listing agent related to builder-seller. Pictures are representative only, there is nothing currently built.
Courtesy: Coldwell Banker Realty, (215) 641-2727
View additional infoThis model The Edinburgh I is a smartly designed home for those that are on a budget but need the space of a 4 bedroom 2.5 bath traditional two story single. Featuring a one car garage, first floor flex space, dining / family room combo and gourmet kitchen. The convenience of a 2nd floor laundry, 4 spacious bedrooms, including an Ownerâs Suite with optional tray ceiling and vaulted ceiling in the private bath. THE ENDINBURGH Available only on lot #1 at Penshyre Place. ........... Perfectly Positioned in Sought After Franconia Township Montgomery County, in Highly acclaimed Souderton Area School District, Cornerstone Premier Homes Welcomes you to Penshyre Place, âA Place to Call HOME!â Custom Designed Craftsmen Style Homes with Exterior Facades Appointed with Peaked Roof Lines and Covered Front Porches. Interiors Floorplans for Todayâs Lifestyles â with Flex Rooms & Getaways from the Household Hustle & Bustle, Extensive Millwork, & Moldings. CPH Trademark Amenities expertly Incorporated into Every Home, Great Rooms to Relax, Entertain or Gather and Catch-up. Gourmet Island Kitchens with Breakfast Bars for Morning Coffee or Meals on the Go. Sweet Retreat Ownerâs Suites with Ownerâs Baths and Duel Walk-in Closets, Luxury Baths and Succulent Ownerâs Baths with Double Vanities, Seated Stall Showers and Water Closets, Nothing missed, Attention to Details Throughout the Entire Construction Process. Energy Efficient and Super Affordable Gas Heat, Hot Water Heaters and Cooktop, Green Components for the Planet and for your Wallet. Back Yards for Outdoor Entertainment, Barbeques, Play or have a Catch. Franconia Township offers its residents more than 100 acres of dedicated open space which includes public parks, pavilions, playgrounds, ball fields, courts, open space, walking trails & more! Convenient to schools, downtown districts, & super markets. Close to the quaint Village of Skippack, major road networks & much much more! Offering choice homesites that are one-of-kind in todayâs marketplace, you have found the perfect place to call home. Come build your dream home with Cornerstone Premier Homes! Note: One of the partners or members of the ownership is a licensed real estate associate broker in the state of PA. Listing Agent related to builder-seller. Pictures are representative only nothing currently built.
Courtesy: Foxlane Homes, (610) 755-1778
View additional infoQuick Delivery home ready for a summer move in by Foxlane Homes! This semi-custom Windsor Interior home features thoughtful designs hand selected by our talented team of designers for an easy move in. Enjoy a finished basement with powder bathroom and a first floor with open concept living. The spacious kitchen features upgraded quartz countertops, tile backsplash, and 42" in cabinets with soft close drawers and doors. Along the first floor is upgraded engineered hardwood and on the rear of the home a 12x12' deck with privacy fence. The second floor features a well appointed owner's suite with a vaulted ceiling, two additional bedrooms, hall bathroom, and laundry room. This beautiful home is located in Foxlane's newest community in Chalfont! Highpoint at New Britain is the only new community of luxury 3-5 bedroom townhomes & twins offering a carefree, low-maintenance lifestyle within the acclaimed Central Bucks School District. This community will feature 137 townhomes in New Britain Township, Bucks County, This neighborhood is nestled in a scenic 33-acre setting with proximity to the areaâs best dining, shopping, recreation and entertainment. The listing is for the Windsor Interior floorplan. Call today to secure an appointment with our sales team at our offsite location.
Courtesy: Keller Williams Real Estate-Doylestown, (215) 340-5700
View additional infoWelcome to Perkasie! This charming 4-bedroom, 2.5-bathroom home in much sought after Highland Terrace offers everything you need for comfortable living and entertaining. Step inside to find a cozy fireplace, perfect for those cool evenings. But the heart of this home truly lies a large kitchen, where you'll find abundant counter space and cabinet storage, making meal prep a breeze. Whether you're whipping up a quick breakfast or hosting a dinner party with friends, this kitchen is sure to impress. And when it's time to relax, you'll love unwinding in one of the four bedrooms, each offering peace and privacy. Don't miss the finished basement offering extra living space too. Travel outside to find a large deck overlooking the park-like setting. Walking distance to the town of Perkasie, enjoy shopping at the weekly farmers market, time spent at one of the five parks, or take a swim at the Menlo Aquatic Center. Don't miss your chance to make this your new home!
Courtesy: Class-Harlan Real Estate, (215) 348-8111
View additional infoNEW PRICE! Looking for a Bucks County FARMHOUSE with an In-Ground Pool and ACREAGE? "Blue Spruce Farm" circa 1850 in Chalfont will delight you especially this time of year when everything is BLOOMING! Nestled on 4.59 acres with an In-Ground Pool and Meandering Stream, this Historic home and its property will enchant you! This 4+ bedroom/2.5 bath Farmhouse features a welcoming Front Porch that leads into a Grand Foyer with Hardwood Oak floors, Transom Windows and French Doors to the Sunroom. The HUGE Living Room features Exposed Brick walls, a Wall of Built-In Shelves and a Desk, a Wood-Burning Fireplace and French Doors to the Back Terrace. This cozy Living Room will be THE room for the whole family to relax in. The formal Dining Room with Hardwood floors, Wainscoting and Corner Cupboard is perfect for those large family dinners or entertaining a crowd. The Kitchen features Cherry Cabinetry, Granite counters, Quarry Tile floor, Stainless Steel Appliances, a Triple Window above the sink, a Second charming Corner Cupboard and a Pantry. Enter through the Side Door into a convenient Mudroom with Washer/Dryer and Powder Room. In the center of the home is a Sunroom with glazed Brick floor and Sliding Doors out to the Back Terrace and In-Ground Pool. Upstairs, there are TWO options for a primary Bedroom. One option is in the FRONT of the house right next to the updated Hall Bath, the other Primary Bedroom is at the BACK of the house with views of the Lovely Property and Pool. Three Additional Bedrooms and a Second Hall bath complete the Second floor. In need of more space? The walk-up 3rd Floor Attic features 3+ more rooms. Currently, there IS electricity but no heat/ac on the 3rd floor -- it's ready for your finishing touches. The Views of the property from the 3rd Floor are fabulous! Outside, the Flowering Trees, Lush Landscaping and Perennials are coming into their Spring/Summer season! A Two Car Detached Garage has TWO finished rooms with a Loft Storage Area plus TWO Mini-Splits for Heat and A/C. The Original Horse Stable barn doors were preserved when this dwelling was renovated as well as a Chicken Coop! The Expansive property extends beyond the stream to the far edge of the adjoining property. Award Winning Central Bucks School District. Wonderful Location minutes from Lake Galena in Peace Valley Park and Chalfont Borough. This Charming and Historic Bucks County Farmhouse is ready for its next owners! Open House: Saturday, 5/11 11:00-1:00PM
Courtesy: EXP Realty, LLC, (888) 397-7352
View additional infoBe prepared, you are going to fall in love with this gorgeous, NEW CONSTRUCTION property on a small cul-de-sac in desirable Perkasie! This home is one of 5 homes to be built in this private neighborhood. The home is ready for imediate occupancy. Everything about this bright, open-concept home is amazing: sky high ceilings, luxury plank flooring, designer lighting, custom cabinets, a spectacular gourmet kitchen with a huge quartz topped island and counters, stainless appliances and so much more. With features for today's lifestyle, such as large walk-in closets, huge pantry and "Costco storage room," office space, and all of the little extras that you can imagine, this home is ready to go. Other highlights include a butler's pantry with a wine fridge, a mud room with built in drop area, a lovely den/library/office/living room with French doors, crown molding, custom transom windows, and a basement that is ready to be finished into an incredible living space with 9-foot basement walls and an egress window already installed. In addition to the four spacious, carpeted-for-comfort bedrooms, the upper floor boasts two full bathrooms, a wide hallway, and a large laundry room with a utility sink. Great private deck with Timbertech decking and vinyl rails means no maintenance. Mere minutes to everything: Perkasie borough, Souderton, Sellersville, Doylestown, Lake Nockamixon, Grand View Hospital, and major shopping, dining, service and commuter roads. This growing area has new restaurants, breweries and trail networks you will enjoy. Make your showing appointment today and make this your new home today!!! Open House: Saturday, 5/11 12:00-4:00PM
Courtesy: Keller Williams Real Estate - Newark, (302) 738-2300
View additional infoPack your bags and step into luxury at Regency at Hilltown, an exclusive Toll Brothers community tailored for active adults. Welcome to the Martin Model, a meticulously maintained haven spanning 2308 sq ft of pure indulgence. Discover the epitome of comfort with 2 bedrooms, 2.5 baths, and a 2-car garage, boasting lavish upgrades and inviting patio spaces. Marvel at the transformed primary bedroom, now a chic office space with the flexibility to become an additional bedroom, offering unparalleled versatility. Delight in the soaring vaulted great room, bathed in natural light from floor-to-ceiling windows, where evenings are warmed by the flicker of a fireplace. For the culinary enthusiast, the gourmet kitchen awaits, adorned with stainless steel appliances, exquisite cabinetry, and an extended island perfect for both meal prep and casual dining. Experience the ultimate in entertainment with surround sound and a top-of-the-line security system. But the indulgence doesn't end there. Custom Hunter Douglas window treatments add a touch of elegance, while exclusive access to the clubhouse, pool, and gym ensures every day is filled with leisure and relaxation. Welcome home to a lifestyle of luxury at Regency at Hilltown. How may I help you?Get property information, schedule a showing or find an agent |
|||||||||||||||||||||||||||||||||||||||||||||||||||||||||||||||||||||||
Copyright © Metropolitan Regional Information Systems, Inc.


