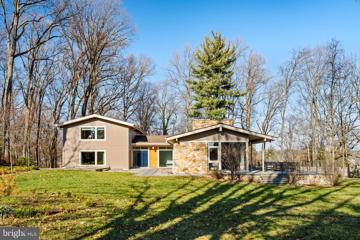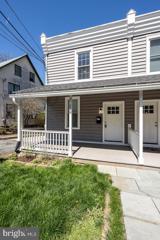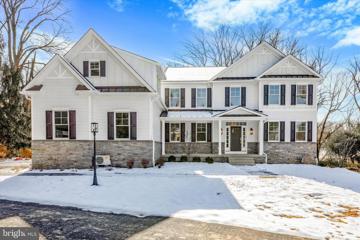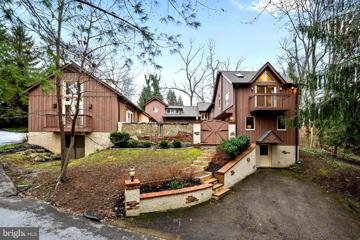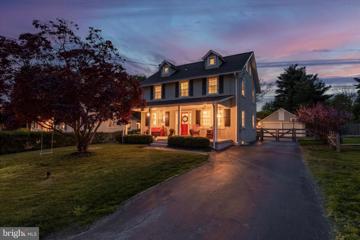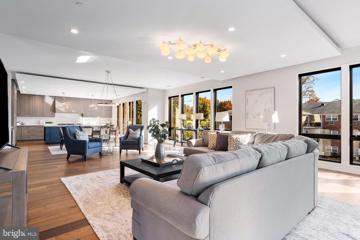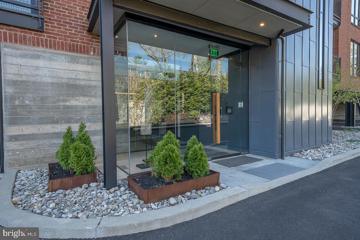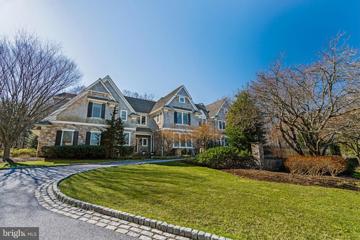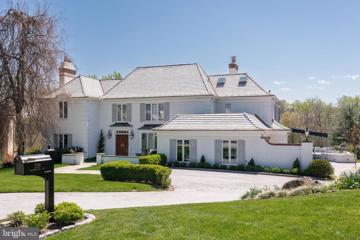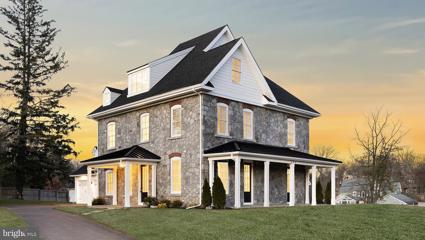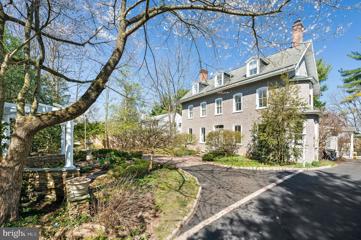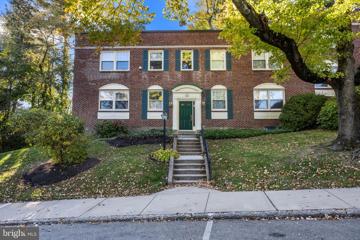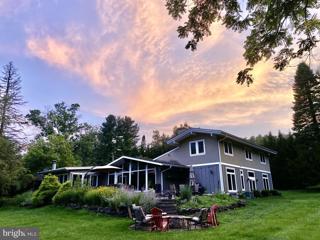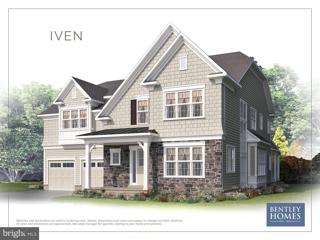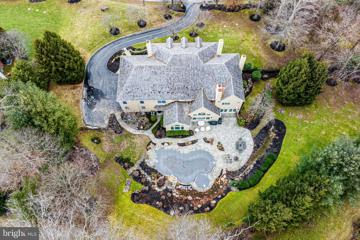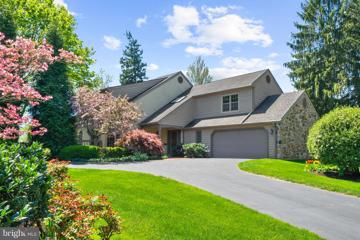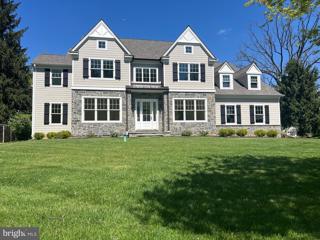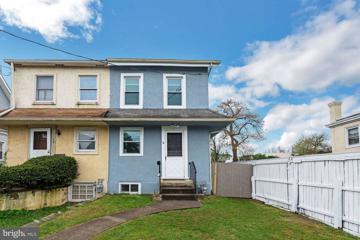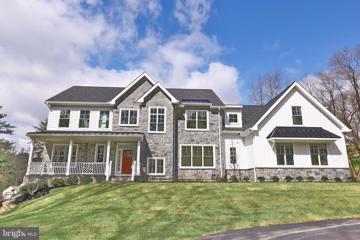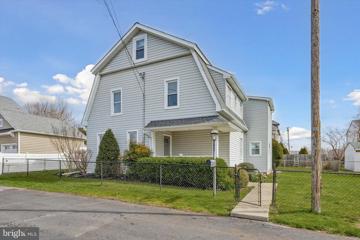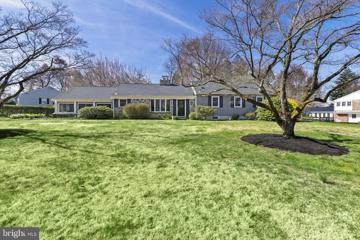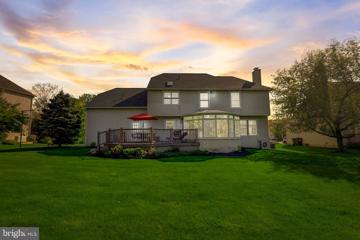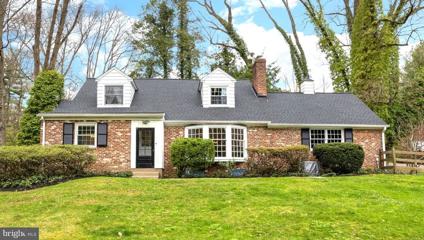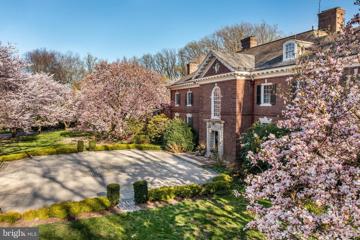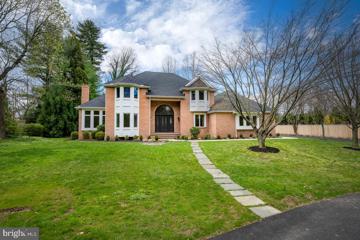 |  |
|
Strafford PA Real Estate & Homes for SaleWe were unable to find listings in Strafford, PA
Showing Homes Nearby Strafford, PA
$1,975,000315 Edgehill Road Wayne, PA 19087
Courtesy: Compass RE, (610) 615-5400
View additional infoNestled amidst the picturesque landscapes of the Main Line, this meticulously crafted residence beckons with an air of understated elegance and modern allure. Set upon 1.45 acres of lush greenery, the home offers a serene retreat with four bedrooms and four and a half baths, meticulously renovated to blend contemporary design with timeless charm. Step inside to discover a seamless fusion of modern sensibility and natural beauty. Oversized windows flood the interiors with soft, natural light, while accents of natural stone add a touch of sophistication to the flowing floor plan. Each space invites you to linger, offering a harmonious balance of comfort and style. The heart of the home lies in its chef's kitchen, where custom cabinetry and high-end appliances create a culinary haven for both casual meals and grand entertaining. Upstairs, the master suite awaits, boasting a luxurious ensuite bath and custom closet, providing a tranquil retreat at day's end. As you explore further, a lower level retreat offers flexible living space and modern amenities, seamlessly blending function with comfort. Outside, a wrap-around deck and patio provide the perfect setting for al fresco dining or quiet moments of reflection, surrounded by the beauty of nature. With its captivating design, inviting interiors, and idyllic setting, this Main Line gem offers a unique opportunity to experience the epitome of modern luxury. Welcome home to a place where every detail tells a story and every moment is infused with warmth and charm.
Courtesy: KW Commercial, (215) 664-1091
View additional infoTucked within the vibrant heart of Downtown Wayne, amidst its charming boutiques and eateries, rests this end unit townhomeâa coveted gem offering both convenience and community. With the Wayne SEPTA Station just a leisurely stroll away, connectivity is effortless. Step into a welcoming haven where sunlight dances through the living room, adorned with a soothing neutral palette. Gleaming hardwood floors lead seamlessly into the adjacent dining area, anchored by a central chandelier, fostering a harmonious ambiance on the main level. The kitchen boasts ample cabinetry, a tile back splash, stainless steel appliances, and expansive countertop space with a convenient side prep area. Upstairs, two generously sized bedrooms await, each equipped with ample closet space to accommodate your storage needs. A well-appointed hall bathroom ensures convenience and privacy for residents and guests alike. Additional storage awaits in the full basement below, along with a convenient laundry area featuring a wash sink and access to the rear yard. Embrace the tranquility of nearby Radnor Township's "Cowan Park," offering serene landscapes for leisurely strolls and outdoor activities. Easy access to major thoroughfares such as the Blue Route ensures seamless commutes to King of Prussia, Center City, and beyond, making this home ideal for first-time buyers or savvy investors looking to expand their portfolio. Experience the pinnacle of Downtown Wayne living in this charming abode, complete with a 1-year membership to Beaver Guard provided at settlementâa testament to peace of mind with a dedicated concierge home manager for all your property maintenance needs. $2,449,00026 Berkshire Drive Wayne, PA 19087
Courtesy: Compass RE, (610) 822-3356
View additional infoNEW CONSTRUCTION COMPLETED!! This gorgeous home is in a highly sought after neighborhood in Wayne. Custom 5 bedroom, 6 bath home located in the top ranked Tredyffrin-Easttown school district. The home is located on a beautiful private 1 acre lot at the end of a cul de sac. This fabulous home offers over 5,100 square feet with an open floor plan and many high end finishes. Interior features include gorgeous site finished white oak hardwood floors throughout the first floor, second floor hallway and primary suite. An impressive two story foyer, custom molding, recess lighting, gourmet kitchen with stainless steel appliances, walk in pantry, build-in cubbies in the mudroom off the garage, two zone HVAC system and a walk out basement. The kitchen is filled with sunlight in the mornings and boasts a large island with Quartz countertop and fabulous eat-in breakfast area with large sliders onto the deck. The first floor includes a living room, dining room, great room with gas fireplace, powder room, full bath and a home office. On the second floor is the owner's suite with his and her walk in closets, primary bath with dual vanity, heated floors, free standing tub and private water closet. Four additional generously sized bedrooms on the second floor, two bedrooms with en suite baths and one Jack and Jill. Exterior features include stone and James Hardie siding, standing seam roof on the front and back porch and a flagstone walkway. The backyard is a true oasis featuring a covered deck with a gas fireplace and plenty of privacy - a perfect entertaining space! This spectacular home could be yours - make an appointment today!! Taxes will increase once property is assessed for new construction improvements. **1100 SQ FT FINISHED BASEMENT WITH FULL BATH WITH FULL PRICE OFFER** $1,599,000734 Brooke Road Wayne, PA 19087Open House: Sunday, 4/28 1:00-3:00PM
Courtesy: BHHS Fox & Roach Wayne-Devon, (610) 651-2700
View additional infoWelcome to a piece of history at this timeless carriage home. Originally constructed in 1917, this unique residence exudes character with fascinating origins as a carriage house with attached stables, artfully converted into a dwelling that seamlessly marries historic charm with modern comfort. This residence has seen additions over the years, carefully integrating modern amenities while preserving the original character that makes it truly special. The property is a testament to architectural ingenuity and timeless design, creating a warm and inviting atmosphere, boasting 5 bedrooms and 4.5 baths, nestled in the sought-after Wayne community within the award-winning Radnor School District. Step inside to discover a thoughtfully designed interior with a state-of-the-art Kitchen, providing the perfect blend of style and functionality (2022), comprising elegant Wellsford cerused rift sawn white oak cabinets, honed quartzite counters, top of the line Wolf double ovens (steam) and induction cooktop, Bosch Benchmark Line Refrigerator/freezer and Dishwasher, and Sharp microwave/air fryer drawer. A spacious breakfast area overlooks the perennial side garden making the entire space a great entertainment area overlooking the enclosed inner courtyard, which becomes an extension of the living space, seamlessly blending indoors with outdoors. An ideal space for entertaining, reflecting, watching over young kids or pets! Whether you seek a quiet moment of serenity, a secure space for toddlers/pets, quiet reading or a grand social gathering, this original space with lush plantings and brick pavers will captivate and enhance your overall living experience. The Great room was a later addition with cathedral and beamed ceilings, skylights and patio doors with balconies. One set leads out to the enclosed courtyard. It features a giant wood fireplace and hardwood floors. On the opposite side of the kitchen are the converted stables now serving as a den with beamed ceilings and exposed brick. An original barn door leads from there to the dining room with beamed ceilings and pellet stove fireplace. For convenience, there is a first-floor bedroom, with double closets and full bathroom. This could serve as an office or an in-law suite, with a door to the courtyard offering modern convenience and historic ambiance. Upstairs on two levels are 4 additional bedrooms, all with hardwood floors and wood blinds. The elegant primary bedroom has a cathedral ceiling, skylights, french doors (with balcony) and a walk-in closet. The bathroom was totally replaced (2023) with porcelain tile, dual sinks and oversized frameless shower. 2 more large bedrooms at this level, with double closets, have access to the hall bath with a shower over soaking tub. The remaining bedroom sits above the kitchen, oversized witha bathroom suite including a large soaking tub, separate tiled shower, dual sinks, towel warmer and walk-in closet. There are 2 finished lower-level areas both with external access. One offers the laundry utility space along with finished open area and a crawl space for storage. The other houses some mechanicals and more storage. The house sits back from the road on a .97ac lot. Outside are several open spaces with mature plantings in a picturesque setting, including two fenced areas, ideal for pets or kidsâ play area. The entire roof and 11 skylights were replaced in 2019. A detached 2-car garage complements the property, with Wifi enabled door openers (2021) providing convenience and additional storage. Ample space for parking additional cars too. Explore the possibilities this hidden retreat presents, where history meets contemporary living. Chanticleer Park, The Willows and the Radnor Trail just minutes away. A perfect balance of tranquility and accessibility to nearby amenities and conveniences in downtown Wayne. Convenient for all commuter routes by rail or road, to center city Philadelphia, New York and Philadelphia international airport. Open House: Saturday, 4/27 12:00-2:00PM
Courtesy: Compass RE, (610) 822-3356
View additional infoWelcome home to this updated and expanded home, which exudes charm from the outside in. Lovingly expanded and renovated, you'll find a nice combination of character from the 1920's combined with modern amenities. Walking up to the front, you're greeted by the adorable front porch, with ample room for outdoor seating. A traditional center hall foyer with powder is through the front door, with the living room to your left and open concept kitchen/dining room to your right. The back door entry with mudroom is off the kitchen, and leads to the driveway and garage. Expanded off the living room is a screened in three season porch, which essentially doubles your living space. On the second floor, there are four bedrooms that share a hall bathroom. What was once an attic has been renovated into an en suite bedroom with a full bathroom and walk in closet (adding an additional approximately 375 square feet from the original floor plan) . The basement is partially finished, is currently used as a kids space/workout area, and has been waterproofed. Many of the major systems (roof, boiler, windows) have been replaced during the current ownership. Walkable to shops and restaurants in Berwyn and within award winning Tredyffrin Easttown school district, this home has so much to offer!
Courtesy: Compass RE, (610) 947-0408
View additional infoThis stunning second floor, penthouse-like condo is ideally situated, just a short distance to the train, shops, restaurants, and cafes of historic Wayne. This spacious residence offers South, East, and West exposures. Abundant glass and natural light fill the space, creating a bright and airy ambiance. With high-end modern finishes and only 10 units in the building, this home offers exclusivity and privacy. Inside, you'll find a welcoming entry foyer that leads to a flexible and open floor plan. Designed for entertaining, this unit showcases an elegant wine room with storage for 240 bottles. The 9-foot ceilings throughout create a grand and spacious atmosphere. There are two private, covered terraces for relaxation.The unit features engineered hardwood flooring, 3 bedrooms, and 2 1/2 baths. The chef's kitchen is a standout feature, with premium appliances and an abundance of custom cabinetry, open shelving, and a large island topped with veined quartz counters. The unit is equipped with high-efficiency 2-zone HVAC, and tech-friendly wiring for seamless connectivity. The attention to detail is evident in the detailed lighting and designer hardware throughout the home. For added security, there are individual security and fire sprinkler systems. Parking is a breeze with three underground parking spaces in a secure garage with keyless entry. The lush garden courtyard adds to the privacy and serenity of the community. Wayne offers a delightful community with its charming downtown area, beautiful parks, top-rated schools, and easy access to public transportation - the perfect balance of small-town charm and modern convenience. Contact us today to schedule a private viewing and experience the beauty and luxury of this remarkable residence. Taxes shown are for the land only. Expected taxes are $34,000.
Courtesy: Compass RE, (610) 822-3356
View additional infoCompleted in 2022, this spacious, sun filled one-bedroom, two full bath pristine unit in the boutique Wayne 427 building presents a special opportunity for the discriminating buyer who desires luxurious care free living close to train and walkable to downtown Wayne. Rarely used, this 1,445 square foot unit features 9-foot ceilings, recessed lighting, gorgeous engineered hardwood flooring, a bright gourmet kitchen with white quartz counters and subway tile backsplash, eat-in peninsula, a top of the line 5-burner Bertazonni gas range, microwave drawer and abundant storage and counter space. The main great room was thoughtfully designed to include an 8ft by 4 ft niche, to accommodate a Murphy bed or daybed. That, along with the second full bathroom, makes a perfect respite for the occasional overnight guest. The laundry room has custom built-ins and could double as a small in-home office, if desired. This unit includes a premium garage space, keyless electronic entry system, a dog run and the enjoyment of the peaceful meditative sculpture garden. Ideally located. 2-minute walk to the St. David's train station, walkable to Wayne, close to major arteries (I-476 and I-76) and in the heart of the Main Line's restaurants, shopping, schools and colleges; 15 min to King of Prussia, and in the award winning Radnor School District. This little oasis is a move-in ready gem. $4,150,000322 Winfield Road Devon, PA 19333
Courtesy: Compass RE, (610) 615-5400
View additional infoNestled serenely on a premier cul-de-sac within Devon's esteemed Winfield estate enclave, this bespoke residence stands as a testament to architectural mastery and refined living. Every facet of this home, from its striking formal living spaces to its tranquil outdoor retreats, exudes an understated elegance that captivates the discerning eye. Upon arrival, one is greeted by the imposing presence of the meticulously designed formal living room and the intimate charm of the dining room, each space meticulously crafted to inspire moments of grace and conviviality. The fireside family room, with its inviting ambiance, offers a haven for relaxation, while the well-appointed epicurean kitchen and light-filled morning room serve as the heart of the home, where culinary artistry meets everyday comfort. Noteworthy is the addition of a spacious terrace extension, meticulously overseen by the owners, boasting a state-of-the-art 3-season room complete with an adjustable roof, overhead heaters, and electronic shades. This architectural marvel seamlessly blends indoor and outdoor living, providing a sanctuary for year-round enjoyment. The kitchen has undergone a comprehensive transformation, with new cabinets, countertops, and hardware meticulously installed to enhance both form and function. Similarly, the primary suite has been thoughtfully updated, including the addition of a new "her" bath, ensuring luxurious comfort and tranquility. Renovations extend beyond the primary living spaces, with family and spa bathrooms receiving meticulous attention to detail, elevating the home's sense of refinement and sophistication. The challenges of the pandemic era prompted the addition of raised flower and vegetable beds, as well as a charming chicken coop in the side yard, reflecting a commitment to sustainable living and the cultivation of natural beauty. For seamless entertaining, the owners have thoughtfully installed a second outdoor kitchen, conveniently located steps away from the new terrace enclosure. Equipped with a pizza oven and gas grill, this outdoor culinary haven invites gatherings of friends and family, fostering moments of culinary delight and conviviality under the open sky. In essence, this residence epitomizes the marriage of timeless elegance and modern convenienceâa sanctuary where every detail has been thoughtfully considered to elevate the art of gracious living. $1,950,000238 Ravenscliff Road Wayne, PA 19087
Courtesy: Compass RE, (610) 822-3356
View additional infoWelcome to 238 Ravenscliff, a stunning contemporary executive residence nestled in the coveted locale of Wayne, PA. This elegant home boasts a generous 5473 square feet of interior living space as measured by a Matterport scan floor plan. The home sits on a picturesque lot spanning over 1/2 acre in a beautiful, mature, and welcoming neighborhood. As you approach the house, a new flagstone-paved promenade and gas lanterns greet you. Splendid gardens and a private entry court set the tone for the homeâs inner splendor. Upon entering, you are greeted by a seamless blend of sophistication and modern design. The interior boasts luxurious details, open space, and abundant windows that bathe it in natural light, fostering a welcoming atmosphere. The main level features an expansive living space with a towering two-sided fireplace, a stylish bar, and panoramic views, ideal for hosting grand gatherings and moments of repose. The gourmet kitchen is a culinary masterpiece, equipped with top-of-the-line appliances and a stylish marble island, ideal for casual dining and entertaining. The primary bedroom is a luxurious retreat with an en-suite bathroom with a soaking tub, large shower, and touch light mirrors. The generous closet is complete with abundant storage solutions. Each additional bedroom features a private en-suite bathroom, ensuring comfort and privacy for family and guests. Step outside to the expansive deck, where you can savor al fresco dining or simply unwind while enjoying the picturesque views. During peak sunlight, seek shelter beneath the stunning new awning, which provides a perfect vantage point for enjoying breathtaking western sunsets. In the chilly winter season, unwind in front of one of the two inviting fireplaces with a captivating book. The home also includes a fully finished lower level, boasting a full bar, movie theater, gym, craft room, additional storage, and the potential for a fourth bedroom. With the security of a recently installed roof, water heater, boiler, and windows, this home presents a lifestyle of luxury and sophistication. Don't let this opportunity slip by to make this exceptional property your new home.
Courtesy: BHHS Fox & Roach-Rosemont, (610) 527-6400
View additional infoCompletely restored and reconstructed from the ground up and located on a cul-de-sac, walking distance to the town of Berwyn, the train, and award winning TE Schools - this recently completed, move-in-ready home is a rare find! Features like an an open floor plan ideal for entertaining, gourmet kitchen with 48" Wolf range and floor to ceiling cabinetry, designer curated bathrooms, large family organization center, and abundance of storage add to the luxurious feel of the home while special attributes unique to the home like the full stone stone exterior, gracious covered porches, deep- set windows and 10ft ceilings have been rebuilt to retain its style and history. The spacious configuration of the upper levels allows for a beautiful primary suite with two large walk-in closets and spa-like bath along with 4 ample sized bedrooms, two beautiful full bathrooms with dual sinks, a large entertainment area and an office or playroom. Additionally, a unique space original to the home is the loft lookout which could serve perfectly as a playroom, relaxation space, or homework area. Seamlessly blending the charm and character of a classic Main Line home with the luxury and conveniences of new construction living - Rhydlyn is a must see!! A newly installed sidewalk runs from the Hamlet Circle cul-de-sac and leads right to the Berwyn walking bridge with access to the town of Berwyn. Enjoy the many restaurants and shops Berwyn has to offer or hop on the train for easy access to the city. .5 miles to Berwyn Train Station, .2 miles to Handles Ice Cream, .3 miles to the town of Berwyn, 1 mile to Conestoga High School and TE Middle School. $1,500,000419 Conestoga Road Wayne, PA 19087Open House: Sunday, 4/28 2:00-3:00PM
Courtesy: BHHS Fox & Roach-Haverford, (610) 649-4500
View additional infoIndulge in the epitome of Main Line living at 419 Conestoga Road, nestled in Radnor Township's coveted Wayne neighborhood. Enter a Belgian block-lined semi-circular driveway where you are greeted with a tall arbor on a stone wall, a fountain and a circular flower bed to meet this distinguished stone-built residence, which seamlessly merges historic charm with modern luxury, offering a lifestyle of elegance and sophistication. Step through the custom-built wood front entryway into a world of grandeur, where 10-foot ceilings and original architectural details mingle effortlessly with modern updates. From the inviting front hall with its antique brass insert and wood inlaid mirror to the formal dining and living rooms adorned with ornate fireplaces and tall arched French windows, each space tells a story of impeccable craftsmanship and attention to detail. The heart of the home lies in the expansive eat-in kitchen, where a large fireplace, custom cabinetry, and gourmet chef's amenities create the perfect setting for gathering and entertaining. This level also includes a walk-in mudroom with a cathedral ceiling, an expansive porch, a walk-in pantry, and a convenient half bath. Retreat to the luxurious en-suite primary bedroom and bath, recently renovated to offer ultimate comfort and relaxation. Pamper yourself in the spa-like bathroom complete with a Jacuzzi tub, rainforest curb-less shower, and Japanese Toto toilet with bidet. Heated floors and a built-in sound system add to the ambiance of serenity. Three additional bedrooms and a full bath round out the second floor, along with a rear staircase leading to the kitchen. Venture up to the third floor to discover four additional rooms that can be utilized as bedrooms, offices, or exercise room plus another full bath, offering versatility for various lifestyle needs. The partially finished basement provides over 2,000 square feet of space, including a laundry room, workshop, game room, and potential wine cellar. Host al fresco dinners on the spacious rear porch, overlooking the professionally landscaped grounds with its gas fireplace and fire pitâan oasis of tranquility and natural beauty. A 10-zone sprinkler system helps maintain a healthy and beautiful yard. Two storage sheds accommodate outdoor essentials, while the expansive back porch and stone terrace with fireplace and seating offer an ideal setting for outdoor entertaining. The built-in sound system and four-zone low-voltage lighting system enhance the backdrop for gatherings. Beyond its elegance and charm, this home offers practical modern amenities such as a new dual-zone HVAC system, remote-controlled gas fireplaces, and heated floors throughout the working kitchen and master bath. With a fully fenced private gated backyard, walking distance to the Radnor Trail, and proximity to top-rated schools, parks, and shopping centers, it's the perfect blend of luxury and convenience for discerning buyers. Notably, this property enjoys low real estate taxes relative to its value in Radnor, offering additional appeal to prospective buyers. Don't miss your chance to own a piece of history in one of Pennsylvania's most desirable neighborhoods. Welcome home to 419 Conestoga Roadâwhere elegance, charm, and modern comfort await. Open House: Sunday, 4/28 1:00-3:00PM
Courtesy: RE/MAX Preferred - Newtown Square, (610) 325-4100
View additional infoWalk to downtown Wayne! Beautiful one-bedroom condo for sale in Wayne, PA. This First-Floor condo is in Saint Davids Park, a well-maintained, safe, Pet-friendly residential community with ample parking. The condo features a Newer Lennox HVAC system with Air Scrubber (installed Oct 2022 with 10 yr compressor and parts transferrable warranties), New stove, New washer/dryer, New light fixtures, New window treatments and a New walk-in shower. Additional condo features include Custom Kitchen, Central air, Hardwood floors, Built-in shelves in the bedroom, Ceiling fans, and a Large walk-in private storage room in the basement. The dry, clean Private Storage Room includes the New Washer/Dryer with sink and provides ample storage space for bikes, boxes, tools, extra furniture, etc. Located just off Lancaster Ave (Rt 30), you are within Walking distance to historic Wayne (shops, restaurants, coffee shops, community activities) and across the street from SEPTA's St. Davids Station. A shopping center is located just steps away including Giant, Home Goods, Jersey Mikes, Smashburger, TJ Maxx and other stores. You are also a short drive to the famous Radnor Trail - a perfect place to walk your dog, jog, and explore the outdoors. This condo is conveniently located near many universities/colleges including Villanova, Bryn Mawr, Eastern, Rosemont, Harcum and Haverford in addition to being minutes away from I-476. Low condo fees include water, trash/recycling, snow removal, lawn and exterior maintenance. $1,595,000337 Lindsey Drive Berwyn, PA 19312
Courtesy: Keller Williams Realty Devon-Wayne, (610) 647-8300
View additional infoWelcome to 337 Lindsey Drive, a stunning contemporary set on 1.4 bucolic acres in highly desirable and award-winning Tredyffrin-Easttown School District. Beautifully renovated and expanded in 2011, this residence is situated on a tranquil cul-de-sac bordering a Preserve in the back. The bright home connects seamlessly to its verdant landscape. Banks of windows and glass doors in nearly every room allow visual and physical flow to the private grounds, which are enhanced by a beautiful natural flagstone patio, and the adjacent preserved land. With its gracious, open living spaces, the home offers a flexible floor plan with multiple living spaces that can function as a formal living room, family room, library, etc. The possibilities are endless!The charming dining room with its hanging wood-burning fireplace is independent from the Family Room and the gourmet kitchen, with both spaces accessing the patio through glass doors. Leading down from the stone patio is a hand-built brick fireplace that is perfect for entertaining! The timeless kitchen is open to the LR and FR, and features stainless steel appliances, a Bosch dishwasher and a 6 burner stove. The primary bedroom suite on the main level enjoys a large walk-in closet and an elegant bathroom with a glass shower. From the light-filled atrium on the main level, a modern staircase leads up to two additional large BRs with build-in oversized closets, and one extra-large bathroom with a window wall and an oversized tub. A few steps down from the main level - separated by a custom built BARN DOOR - is an additional living space, that can be used as a multiflex space, office, playroom, etc. Additional flexibility is offered by the fourth bedroom - used currently as a guest suite - and ensuite bathroom, which has exterior, independent access and could function as an au-pair or in-law suite. This extraordinary residence is close to all major commuting arteries, , King of Prussia Mall, trains, (Berwyn station walkable) and the Philadelphia airport. The home offers a truly outstanding design in an idyllic location. It is a rare opportunity for the discerning buyer! Owner is a licensed RE agent in PA. $2,227,588317 Iven Avenue LOT 01 Wayne, PA 19087
Courtesy: BHHS Fox & Roach Wayne-Devon, (610) 651-2700
View additional infoVisit the model home first located in our TIBURON community @ 916 Prescott Rd, Berwyn, PA 19312. Model hours are 12pm-5pm (7 days a week). Custom Luxury New Construction by Bentley Homes, minutes from Downtown Wayne. The IVEN is a new Bentley Homes design in Radnor township. The home is 4,741sq. ft., has 4 en suite bedrooms, 1 half bath, 2 car attached garage, and an open sophisticated design that is waiting for your personal touch. All our homes boast standard high-end finishes, open concept floor plans, and convenient locations to meet your everyday needs. Reserve this home now and you will have the opportunity to customize your home with the builder and finish selections to your taste with the assistance of our design manager. Listed price shown is for associated plan's base price and included options to date, contact sales manager for all current pricing an option's selected. Pricing is subject to change without notice. Bentley Homes' reputation is built on a solid foundation of quality and elegant home building for 50 years. (***Photos shown are of the model home which may have options and upgrades that are not included at the listing price shown. ***) $2,950,0005 Harrison Drive Newtown Square, PA 19073
Courtesy: Kurfiss Sotheby's International Realty
View additional infoThis fabulous property represents the finest of the walkable Harrison Estate neighborhood and features close to 11,000 square feet of exquisitely appointed, sun-filled modern living spaces with new Anthony & Sylvan pool, new cedar roof, new systems and appliances and more! Dramatically set on a beautifully landscaped, private lot and recently enhanced, stunning architectural features include a breathtaking 2 story sweeping curved Santos Mahogany staircase, stunning moldings, casements and custom beam details, tall bright windows, warm Santos Mahogany floors throughout the entire first floor and second floor hallway, grandly proportioned room sizes with 10' ceilings and freshly painted neutral decor, fabulous updated white gourmet kitchen with large eat-in/ prep island and adjacent breakfast, family and sun rooms, expansive mudroom leading to an oversized 4-car garage, rich library with cherry built-ins, paneling and millwork, sumptuous baths, spacious 3rd floor Au Pair Suite, incredible finished lower level with bar, gym, sauna, wine and media rooms and more. All details have been meticulously crafted using only the most exceptional, timeless materials and amenities, with endless views of the glorious 1.4 acre grounds. Close to countless renowned schools, clubs, recreational facilities, riding and hiking trails, trains, Philadelphia International Airport and more. Move right in! LOW TAXES. $1,329,000437 Inveraray Road Villanova, PA 19085Open House: Saturday, 4/27 11:00-2:00PM
Courtesy: RE/MAX Main Line-Paoli, (610) 640-9300
View additional infoInveraray - High on a hill, once the Inver House estate dates back to 1798.Today this sought after secluded enclave of 68 homes on 113 acres is an extraordinary concept of design, lifestyle and the preservation of property for its lush green open space. Our next door neighbors are unique historic properties of the Main Lineâ¦.The Willows Park, Chanticleer Gardens, and âThe Philadelphia Story" Ardrossan Farm. Architect Ann Capron who was inspired by the modern âOpen Conceptâ floorpan at the time in California designed Inveraray with large windows, high ceiling and skylights to enjoy the privacy with integrated nature views. This concept is still popular today! 2 Story Entrance Hall. Step down Living Room,wall of windows, Fireplace, separated by decorative columns into the Dining Room, Eat In Kitchen with counter seating, Wet Bar and Table seating surrounded by glass doors to impressive private 2 tier deck. Cathedral beamed ceiling Family Room, fireplace, wall of builtins and glass doors to Deck. Powder Room, Laundry Room, entrance to 2 Car Garage. Hardwood t/o first floor. 2nd floor has 3 good size Bedrooms, closets and 2 Full Baths/ Skylights. Lower Level is finished with spacious Rec Room, Wet Bar, Office, Full Bath, walk in Cedar Closet, and Storage Room. This house is Southern Exposure and views of open space which are beautiful year round! Inveraray combines the best of HOA living in a single family home! Fun social activities are Holiday Party, Book Club, âCocktails on the Commonsâ,and our own Mens and Ladies Golf Outings. This tranquil setting of grazing Angus cattle, ponds, park and rolling hills is just minutes to the town of Wayne, train to Center City, easy commute to King of Prussia and major roads. LOCATION LOCATION LOCATION $1,995,000249 Dogwood Lane Berwyn, PA 19312Open House: Sunday, 4/28 12:00-2:00PM
Courtesy: Keller Williams Main Line, (610) 520-0100
View additional infoReady for immediate delivery from Rayer-Sexton Homes. Sitting on a .60 acre lot in desirable Berwyn with Tredyfrin/Eastown Schools. Youâll be immediately impressed with the quality of this home. The meticulously designed first floor layout has 10 ft ceilings throughout, custom moldings, 2 zone heating, site-finished white oak floors, a spacious family room with gas fireplace, a breakfast room with walls of windows and sliders to the deck. An impressive gourmet kitchen caters to the family cook with Thermador and Sharp appliances, cabinetry from Century Kitchens, an oversized island with both storage and seating, a mudroom with cubbies, walk in closet, a powder room and entrance to a 3-car garage. The formal living room can easily be used as a den, library, or office. The formal dining room offers a Butlerâs Pantry leading back to the kitchen. The 2nd floor boasts 5 generously sized bedrooms and 4 baths. The master bath features an oversized stall shower, soaking tub, double sink, tray ceiling and two large walk-in closets. Two bedrooms have en suite baths, and 2 bedrooms share a Jack and Jill bathroom. Conveniently located to all major highways along with an abundance of local restaurants & shopping. Rear yard will be sodded when weather permits. Current assessment and taxes are based on land only, taxes will increase once property is assessed with improvements $498,00014 Main Avenue Berwyn, PA 19312
Courtesy: HomeZu, (855) 885-4663
View additional infoTotal renovation home! Your search ends here! This is your opportunity to own this beautiful 4 bedroom, 2.5 baths twin house, located in the sought after Easttown Township Devon and T/E School District. Everything is NEW! From the floor to the wall to the ceiling, and all the appliances, washer and dryer, central HVAC system, water heater, everything is brand new! As you enter the home you will fall in love with the open concept! The main level features a large living room, spacious dining room, large kitchen and a half bathroom. This new kitchen has beautiful stone countertop, eye-catching backsplash with all new appliances. Thereâs a large island with bar seating in the middle.Walk through the kitchen, you will find a laundry area with the top of line washer and dryer. The fenced back yard features a walk out deck to enjoy your outdoors entertainment. The second floor has 3 good size bedrooms. The master bedroom in the middle has the in-suite bathroom with bathtub and separate shower. The hallway bathroom has bathtub and storage closet. The third floor will be the forth bedroom with lots of storage room, it can also be served as the home office if desired. The basement is finished with tile floor and has windows to bring natural lights. The house is in a one way street and there are lots of parking space on both side of the street. This home is in a very good location close to schools, library, restaurants, shopping, transportation and only 300 ft to the Berwyn Train Station. Don't let it go, schedule a tour today! $3,199,9901 Weirwood Road Wayne, PA 19087
Courtesy: Compass RE, (610) 822-3356
View additional infoNEW CONSTRUCTION RADNOR! Welcome to this gorgeous new construction home built by the highly regarded Rockwell Custom. This beautiful 5 bed, 7 bath home is in the heart of Radnor township. It is situated perfectly on a corner lot on over 1.3 acres of land. You are immediately drawn to the home by the inviting front porch and unique railing design. An ideal spot to sit and enjoy your morning coffee. As you enter the home you are welcomed in by the abundance of natural light, the beautiful hardwood floors and the open concept. Immediately to your left is a home office and one of the first floor powder rooms. To your right the spectacular staircase and the well appointed dining room. The back of the home has beautiful views of the large backyard and showcases the expansive great room with coffered ceilings, fireplace and build in window seats. The gourmet kitchen is a dream with a fabulous tiled hood, dark cabinets, quartz countertops, top of the line appliances and an 8 ft island. The mudroom has an oversized utility closet, a coat closet , built in cubbies and the second powder room. The second story boasts 5 bedrooms, the primary suite with two walk in closets, vaulted ceiling with shiplap trim and a beautifully tiled owners bathroom with large tub, dual vanities and a water closet. There are 4 other generously sized bedrooms and 3 additional baths on this floor and the convenient second floor laundry. The walk out basement is all set for entertaining with a large bar including a wine and beverage fridge, a sink, plenty of cabinet space, a fabulous backsplash and beautiful lighting. The basement also includes a workout room and a full bath. You can continue entertaining on your private deck equipped with 2 fans and wired for speakers. The backyard has plenty of room for a pool. This home is in a sought after location close to Wayne's best dining, shopping, and entertainment. An amazing home on the Mainline. Make this home yours today!! Additional Allowances for hardscaping, closets and wine room - contact me for more details. Taxes will be assessed once home is purchased $749,00091 Central Avenue Berwyn, PA 19312
Courtesy: United Real Estate, (484) 367-7727
View additional infoRarely offered Single family home with an income producing apartment above the detached garage. This is available in the award winning Tredyffrin-Easttown School District! This property provides so many options for an owner looking for additional income, in-law suite or private office (separate from the house). The Main home consists of a 3 bedroom, 2.5 bathroom with a bonus room on the third floor. This can be used as an office or spare bedroom. On the property you will also find a detached garage. Above the garage is a 500 sq foot one bedroom apartment that is currently rented at $1,500/month. You cannot beat this location, it is a short walk to the restaurants, bars, train station, farmers market and shops of downtown Berwyn. It is also a one block away from Easttown Township Park and two blocks away from the Easttown Library. The home is a large 3 bedroom, 2.5 bathroom home with a bonus room that could be a 4th bedroom, office, playroom or additional living space. There is a covered front porch on the front of the home and a paver patio on the back which is perfect for entertaining or outdoor dining. When you enter this home you walk into the living room and notice the gleaming hardwood floors, you continue into the dining room equipped with closets for additional storage, then enter your eat in kitchen with granite countertops and a gas range, off of the kitchen is a tiled laundry room and a half bath. The second floor offers two bedrooms with a hall bath and a master suite. The large master suite has plenty of closet space, a double granite sink, and spa like bathroom. This home was completely renovated in 2013 and meticulously maintained since then. The apartment is one bedroom that was completed renovated in 2013. It offers an eat in kitchen with granite countertops, a natural stone backsplash, hardwood floors throughout, tiled shower, and has its own laundry. $750,0001259 Thomas Road Wayne, PA 19087Open House: Saturday, 4/27 12:00-2:00PM
Courtesy: Compass RE, (610) 822-3356
View additional infoWelcome to 1259 Thomas Road, a captivating 4-bedroom, 2.5-bathroom home nestled in the highly sought after Glenhardie / Valley Forge Estates neighborhood of Wayne Pennsylvania. This meticulously maintained residence offers a perfect blend of timeless charm and modern convenience, boasting an array of features sure to delight any homeowner. As you step through the entryway, you are greeted by the warmth of original hardwood flooring and a convenient coat close. The kitchen, renovated in 2024, is a culinary enthusiast's dream, featuring tile flooring, a large bay window inviting natural light to flood the space, and top-of-the-line KitchenAid appliances including a new oven/range. Updated cabinets, a striking quartzite countertop, and a built-in wine fridge add both style and functionality, while barstool seating provides the perfect spot for casual dining. A double-sided fireplace and tile backsplash add a touch of sophistication to this culinary haven. The sunroom beckons with its sloped ceiling, wainscoting, and stone flooring, creating an inviting space to relax and unwind while soaking in the surrounding natural beauty through oversized windows. Entertain in style in the formal dining room, adorned with original hardwood flooring, chair molding, and a modern chandelier. A sliding glass door leads seamlessly to the fenced-in backyard oasis, boasting a brand-new composite deck with gates and recessed lighting, offering an ideal setting for alfresco dining and gatherings with loved ones, along with a lower gravel area perfect for additional outdoor entertaining space. The living room is a cozy retreat, featuring a wood-burning fireplace, original hardwood flooring, recessed lighting, and a large window bathing the space in soft, natural light. The hall bathroom boasts a storage vanity and tub shower, providing both convenience and comfort for guests. The primary bedroom serves as a luxurious sanctuary, featuring original hardwood floors, large windows, and a private ensuite bathroom complete with a glass-enclosed stall shower. The second, third, and fourth bedrooms offer ample space, each adorned with original hardwood floors, large closets, and large windows providing serene views of the surrounding landscape. Descend to the finished basement, where additional living space awaits, illuminated by recessed lighting. A brand-new powder room adds convenience, while a dedicated laundry room with a utility sink and additional storage area ensures chores are a breeze. The garage contains built-in shelving and a large attic for even more storage options. Conveniently located just minutes from the renowned King of Prussia Mall, King of Prussia Town Center, Wegmans, Trader Joeâs, Lifetime Fitness and major highways, this home offers easy access to shopping, dining, and entertainment. Situated in the Tredyffrin/Easttown school district, one of the top school districts in Pennsylvania,, and close to several hospitals, 1259 Thomas Road presents a rare opportunity to enjoy both serene living and unparalleled convenience. Showings will start Friday 4.26 ! $825,000312 Sentry Lane Wayne, PA 19087Open House: Saturday, 4/27 12:00-2:00PM
Courtesy: Keller Williams Realty Group, (610) 792-5900
View additional infoWelcome home to 312 Sentry Lane in Valley Forge Estates, where your dream home awaits! Nestled in a sought-after community, this residence offers more than just a house - it's a lifestyle. Conveniently located, it provides easy access to all the surrounding attractions. The bright two story foyer welcomes you, setting the tone for the wonderful layout ahead. The main floor greets you with a sunlit sitting room featuring a soaring vaulted ceiling, perfect for relaxation, and a formal dining room adorned with chair & crown molding and a charming bay window, ideal for hosting gatherings. The heart of the home, the spacious eat-in kitchen, beckons with its beautiful countertops and ample cabinetry, breakfast bar island, pantry, and roomy dining area. Opening seamlessly to the family room, complete with a crackling wood-burning fireplace, it creates a warm and inviting atmosphere for cozy evenings with loved ones. Prepare to be dazzled by the conservatory/sunroom! Presently serving as a home office and supplementary dining area, its versatility knows no bounds. A convenient powder room and laundry area complete this level, ensuring practicality meets luxury. Venture upstairs to discover the serene owner's suite, boasting a generous walk-in closet, dressing area, and a lavish bathroom retreat featuring a dual sink vanity, separate stall shower, and indulgent soaking tub - your personal oasis awaits. Three additional spacious bedrooms and a well-appointed hall bath with an oversized vanity and tub shower cater to all your family's needs. Unwind and entertain in style outdoors, where endless possibilities await. Step onto the over-sized deck for al fresco dining, relax with your morning coffee, or enjoy playing in the expansive yard space - the choice is yours. Completing the picture is an oversized 2-car side entry garage along with extra driveway parking for your convenience. Finally, a full basement offering storage or the potential for additional living space awaits your creative touch. This amazing home truly has it all, including newer roof & HVAC, whole house generator, security system, impeccable maintenance records and a transferrable home warranty through August! Don't let this opportunity slip away - schedule your showing today and make this beauty your forever home! $810,000572 Cricket Wayne, PA 19087Open House: Saturday, 4/27 12:00-2:00PM
Courtesy: BHHS Fox & Roach Wayne-Devon, (610) 651-2700
View additional infoWelcome to 572 Cricket Lane! This well-built brick home with with a new roof is a Story Book Charming 4 bedroom, 3 1/2 bath brick Cape Cod located on the corner of scenic Gulph Creek Road and Cricket Lane . The property offers the privacy of a beautiful fenced level lot and very flexible indoor and outdoor living spaces in one of Radnor Townships most convenient and sought after neighborhoods. The first floor offers a large and gracious living room with hardwood floors and wood-burning fireplace that seamlessly flows into an oversized dining room with hardwood floors and outside access to a covered porch that leads to a larger side patio. The scale and openness of these two rooms provide great space for comfortable family life and larger scale entertaining. The eat-in kitchen and family entrance are off the dining room. A hallway off the dining room leads to the two first-floor bedrooms, each with full ensuite baths as well as a separate first floor Powder Room. Ascend the open staircase to the second floor to two additional bedrooms both with hardwood floors, a large, updated full hall bathroom, and under eaves storage. The partial unfinished basement with laundry area could be finished for additional living space. This wonderful home is minutes from the town of Wayne, local parks, the Radnor Trail and the acclaimed Radnor Township Schools; Radnor Elementary, Radnor Middle and Radnor High School. The property is also minutes from connections to Routes 476, 202, 76 and the Pennsylvania Turnpike, the SEPTA Radnor Rail Station, Philadelphia International Airport. This is a wonderful, not to be missed opportunity! $3,800,000110 Woods Lane Wayne, PA 19087
Courtesy: BHHS Fox & Roach-Rosemont, (610) 527-6400
View additional infoExperience the epitome of sophisticated living at 110 Woods Lane, where classic elegance and modern comforts intertwine seamlessly. This iconic home, crafted in 1904 by the esteemed architect Horace Trumbauer, embodies timeless elegance with a touch of modernity. When you drive into the elegant front parking courtyard you will find yourself at the grand wrought iron door. As you enter this home you will find yourself in an extraordinary marble foyer, setting the tone for the home's luxurious ambiance. While the residence boasts grandeur, its floor plan offers wonderful expansive flow for family living, casual and grand entertaining. You will see exquisite details that are impossible to replicate today everywhere you look.  The majestic two-story entrance features a sweeping staircase reminiscent of the opulent gilded age, leading to the second floor. Flanking the entrance hall are the living room, dining room, and paneled library . The living room, adorned with a marble fireplace, offers an elegantÂretreat, while the library, featuring inlaid wood floors and custom wood paneling, provides a sophisticated space with pocket doors to ensure uninterrupted time for work or to enjoy a good book. A beautiful loggia encircles this side of the home and provides gorgeous outdoor space with an indoor feel. There is a full bath and changing area conveniently located steps from the pool. The gracious dining room is perfect for hosting family gatherings or formal dinners. Daily life revolves around the well-appointed kitchen, complete with a butler's pantry, breakfast room, and adjacent family room, offering ample space for relaxation and culinary creativity. Additionally, the first floor boasts a mudroom, laundry room, two powder rooms, and a versatile study, or music room. Ascending to the second floor, you'll find a spacious master bedroom with a sitting area, his and hers walk-in closets, and a luxurious master bath. Four large en-suite bedrooms and numerous closets provide plenty of accommodation and storage options. The beautifully finished third floor offers additional living space or bedrooms for family or guests, perfect for play, crafts, or accommodating an au pair, complete with a full bath. Descending to the custom finished lower level, you'll discover a well-equipped workout area, media viewing space, powder room, wine closet, and expansive storage. Outdoor amenities include an inviting in-ground pool, tranquil koi pond, a thriving vegetable garden as well as large open fenced lawns. The Âsecond driveway provides ample parking and leads to the garages. Enjoy the convenience of a whole-house generator. Located in the heart of the Main Line and in one the most convenient locations. Easy access to Philadelphia, King of Prussia , major highways, transportation, the Village of Wayne and the award winning Radnor schools. $1,395,00096 Chew Lane Wayne, PA 19087Open House: Sunday, 4/28 12:15-2:00PM
Courtesy: BHHS Fox & Roach-Haverford, (610) 649-4500
View additional infoWelcome to 96 Chew Lane, Radnor â where classic charm meets modern convenience in a home recently renovated to delight each member of a family. Located in a cul-de-sac, this colonial-style residence spans more than 3500 square feet. Discover versatile living spaces with large windows throughout the home, including rooms that can serve as a home office. The bright two-story entry hall with hardwood floors and graceful, curved staircase sets the tone for a warm welcoming. The recently updated cookâs kitchen, equipped with cherry cabinets, striking black granite and all new, appliances including a six burner Bosch commercial range, Bosch wine refrigerator, Bosch dishwasher, Bosch refrigerator and freezer and In sinkerator disposal. Steps away youâll find a breakfast room overlooking the rear ground and adjacent family room with a fireplace and French doors to a spacious patio and level back yard. The oversized great room is perfect for gatherings, while the formal dining room adds a touch of elegance to special occasions. A laundry room and powder room complete the main level. The second level features a primary bedroom with large walk-in closet and spectacular, newly renovated bathroom with freestanding soaking tub, spacious glass enclosed shower and dual sink vanity. A stylish and practical retreat. There are three additional nice sized bedrooms and a hall bath. The basement is a treasure trove of possibilities, ideal for a studio, artisan workshop, or a home gym that can be equipped with exercise equipment. A separate room offers storage solutions. Parking is a breeze with a 4-car detached garage including stairs to a loft for additional space.ÂPlus there is a newly installed driveway.and wood fencing surrounding the property. This property is situated adjacent to the Radnor Trail, perfect for outdoor enthusiasts to enjoy nature at their doorstep Villanova University is within walking distance, providing convenience for those connected to academia. Commuting is a breeze with the R5 train to Center City and quick access to 476. Shopping, restaurants, and Radnor's amenities are all conveniently close. ÂEducation is a priority, and this residence falls within the top-rated Radnor School District, ensuring easy access to quality education. In summary, 96 Chew Lane is a spacious colonial gem designed for practical living. Experience the comfort of everyday life by scheduling a viewing today and explore the convenience this Radnor residence has to offer! Do not miss special features which include all newly installed designer custom bathrooms, All new delux carpeting in all bedrooms and upstairs hallway, All new, beautiful hardwood flooring on main floor, New roof installed late 2023, and Two new condensers for A/C. How may I help you?Get property information, schedule a showing or find an agent |
|||||||||||||||||||||||||||||||||||||||||||||||||||||||||||||||||||||||
Copyright © Metropolitan Regional Information Systems, Inc.


