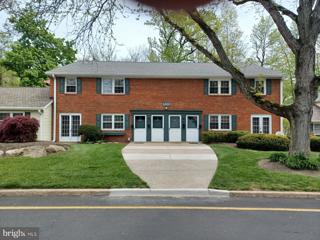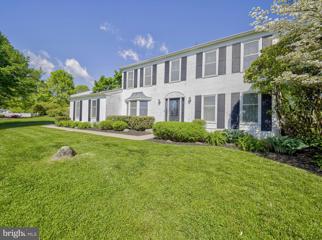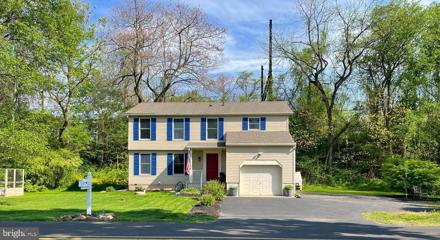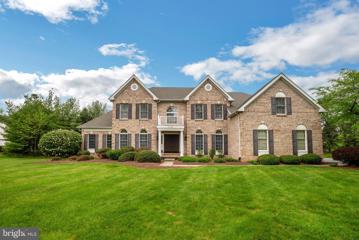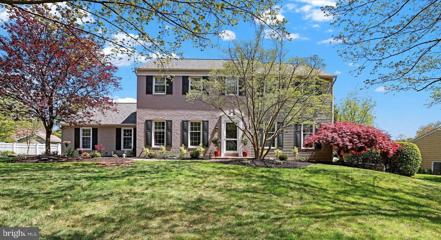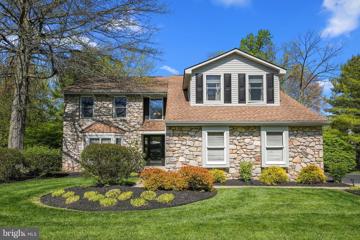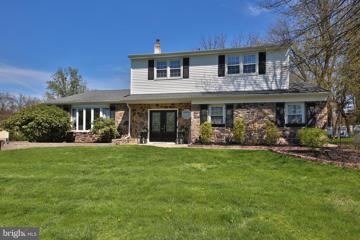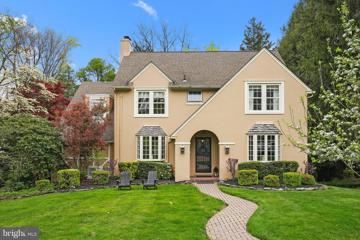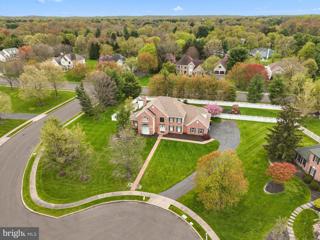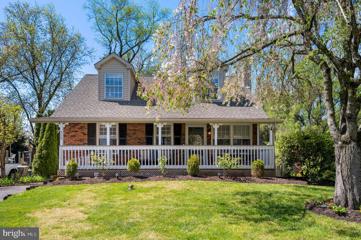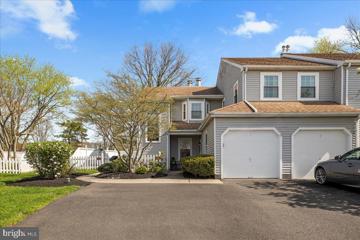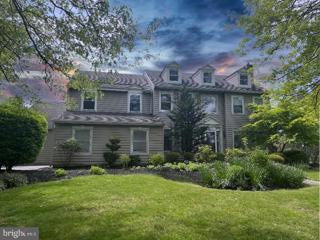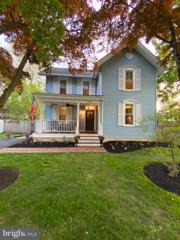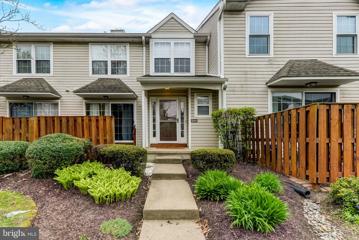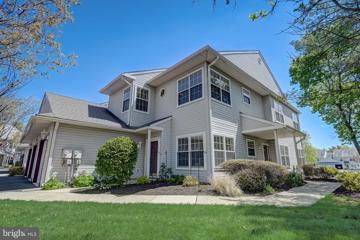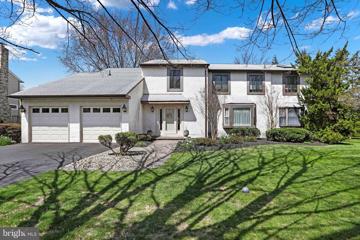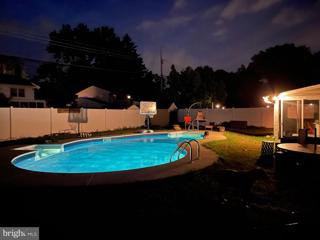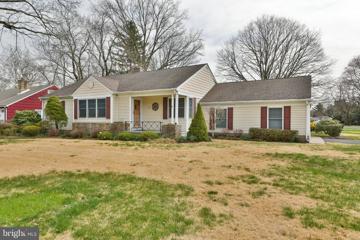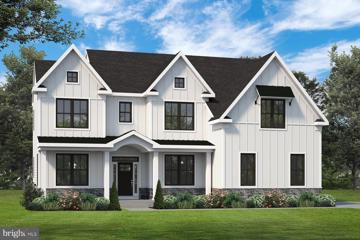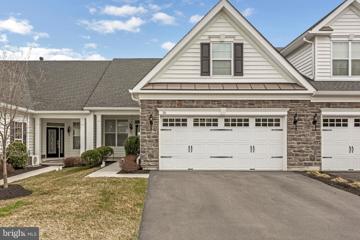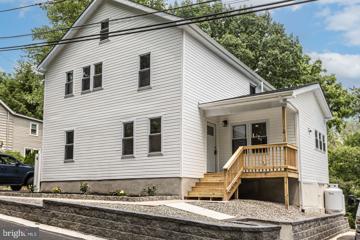 |  |
|
Yardley PA Real Estate & Homes for Sale21 Properties Found
The median home value in Yardley, PA is $606,625.
This is
higher than
the county median home value of $379,000.
The national median home value is $308,980.
The average price of homes sold in Yardley, PA is $606,625.
Approximately 67% of Yardley homes are owned,
compared to 28% rented, while
6% are vacant.
Yardley real estate listings include condos, townhomes, and single family homes for sale.
Commercial properties are also available.
If you like to see a property, contact Yardley real estate agent to arrange a tour
today!
1–21 of 21 properties displayed
Refine Property Search
Page 1 of 1 Prev | Next
$249,8001207 Yardley Cmns Yardley, PA 19067
Courtesy: J Carroll Molloy, (215) 348-3558
View additional infoGorgeous, quaint, private community in yardley borough overlooking the canal & tow path. Opportunity abounds for the new owner to make everything their own. 2 bedrooms and 2 bathrooms, kitchen, living room, dining room and in unit laundry. This unit is on the second floor of the 2 story building. Property comes in as is condition. Custom renovation packages available for interested parties. Community pool. $750,0001382 Knox Drive Yardley, PA 19067Open House: Saturday, 5/4 12:00-3:00PM
Courtesy: Market Force Realty, (866) 993-8585
View additional infoStep into refined comfort with this charming Colonial nestled in the sought-after Yardley Hunt neighborhood. This inviting Lexington model boasts timeless design elements complemented by updates, offering a perfect blend of style and substance. As you enter, you're greeted by a foyer adorned with glistening parquet tiled flooring, leading you into light-filled living and dining spaces featuring crown molding and chair rails. The heart of the home, the spacious kitchen and breakfast area, has been tastefully refreshed with stainless steel appliances, countertops, and island, perfect for culinary enthusiasts and gatherings alike. This home presents an excellent canvas for personalization, with generous-sized rooms and wide hallways offering ample space for your vision to unfold. Outside, discover your private oasisâa sprawling backyard adorned with a beautiful in-ground pool and hot tub, promising endless relaxation and entertainment opportunities. The home was enhanced with custom walkway, patio and new gutters. Additional features include a cozy fireplace in both the family room and master bedroom, ensuring warmth and comfort during cooler months. Indulge in the ultimate retreat within the luxurious confines of the spa-like master bathroom, where every detail has been carefully curated to evoke a sense of tranquility and serenity. Plus, indulge in cinematic experiences with a professional home theater system in the basement, perfect for movie nights and entertaining guests. Conveniently located for commuters, enjoy easy access to Philadelphia, Princeton, New York, and the Jersey Shore, while being situated within the acclaimed Pennsbury School District. Schedule your appointment today and unlock the potential of this remarkable home. $589,00021 Reading Avenue Yardley, PA 19067
Courtesy: Coldwell Banker Hearthside, (267) 350-5555
View additional infoThe best of Yardley Boro convenience in this beauty with a golf course view. 4 bed, 2.5 bath home within walking distance of the charming Boro shops, dining, canal, train station. This home does NOT require flood insurance. Enter the living room from the welcoming front porch and foyer. The floorplan flows to the dining room (flexible plan, currently as a den), kitchen, powder room, and family room with a convenient gas fireplace. All first floor rooms have rich wood floors. Gas cooking and heating. A sliding glass door accesses the large, back deck to enjoy your serene half-acre lot with golf course views. Inside access to the attached garage and full unfinished basement with laundry. Upstairs is a spacious master suite with a walk in closet and master bath having double sinks, granite counters, large shower. Three additional bedrooms and a full hall bath complete this level. Murphy bed included. New roof, appliances, and water heater, neutral paint colors. Basement is abundant added space. Seller prefers a quick closing and brief rent back. Lot extends past bridge along ride side into woods. Prime Location convenient to I 95, commuter routes to NY, Phila, NJ. Great Pennsbury schools. It is ready for you to relish your own piece of coveted Yardley Boro living on the golf course. $1,250,0001728 Jockeys Way Yardley, PA 19067
Courtesy: RE/MAX Total - Yardley, (215) 369-4663
View additional infoThis exquisite Colonial residence boasts a commanding presence with its striking brick facade, nestled on an expansive acre lot within the prestigious Devonshire Neighborhood. Set back on a tranquil cul-de-sac, this home offers unparalleled curb appeal, featuring lush green lawns and meticulously manicured landscaping. Upon entering the covered entryway through elegant double front doors, you're greeted by gleaming hardwood floors that flow seamlessly throughout the majority of the home, complemented by a soaring two-story foyer. The attention to detail is evident with intricate moldings adorning every corner, including crown moldings, chair rail, decorative moldings, and trim around the windows. The inviting Living Room, adorned with a sophisticated two-tone accent paint, leads gracefully into the spacious Great Room through French Doors. Illuminated by natural light and accentuated by vaulted ceilings, the Great Room exudes a sense of airiness and charm. Entertaining is effortless with the seamless flow between the Dining Room and the generously sized Kitchen. The well-appointed center island kitchen features built-in Stainless Steel appliances, granite countertops, and ample storage, accompanied by a convenient eat-in area for casual dining. Adjacent to the kitchen is a conveniently located laundry room with a built in tub, additional cabinets and a double closet. You can access the garage and the rear deck from the laundry. A hidden secondary staircase adds practicality to the layout, while the adjacent Breakfast Room provides access to the expansive deck, perfect for outdoor gatherings. The expanded two-story Family Room offers a grand ambiance, complete with vaulted ceilings and a cozy wood-burning fireplace, ideal for unwinding after a long day. Adjacent to the Family Room, the Study, separated by stately columns, offers versatility as a home office or computer room. Retreat to the luxurious Primary Bedroom suite, boasting coffered ceilings and a three-sided gas fireplace shared with the sitting area. The expansive walk-in closet and en-suite bathroom, featuring vaulted ceilings, separate vanities, whirlpool tub, and a glass-enclosed shower, provide a serene sanctuary. Additional bedrooms include a "princess suite" and two well-appointed bedrooms sharing a Jack and Jill bathroom. Master bath has some updates and the other 2 baths upstairs have recently been completely remodeled. The lower level, unfinished but pre-plumbed for a full bath, offers endless possibilities for customization. Outside, the fenced backyard is a private oasis, (property goes all the way back to Quarry Rd, and the storm water inlet to the right with your back to the house marks the property line) featuring a huge deck perfect for outdoor entertaining, a gazebo for shaded relaxation, and a paver patio with a hot tub (as is seller never used) for ultimate comfort. This meticulously maintained home boasts numerous upgrades, including a wired portable generator, a three-zoned HVAC system, a newer roof, and hot water heater. Located in Lower Makefield Township within the award-winning Pennsbury School District and sending area for Afton Elementary school, with convenient access to shopping, dining, and major commuting routes, this home offers the epitome of luxurious living. Don't miss the opportunity to make it yours in today's competitive market. Schedule your showing before it's too late! $785,000540 Liberty Drive Yardley, PA 19067Open House: Saturday, 5/4 12:00-3:00PM
Courtesy: Coldwell Banker Hearthside, (267) 350-5555
View additional infoThis home is really special... fall in love and move right in to 540 Liberty Drive in the desirable Centennial Village neighborhood and award-winning Pennsbury School District. Everything has been updated, upgraded, freshly painted and meticulously maintained so you will have easy living for years to come! From the moment you walk in the door, you will appreciate the newer gorgeous wide plank hardwood throughout many rooms, beautifully painted crisp white millwork, stylish lighting, replacement windows... this home just welcomes you to sit down and stay awhile... a really long while. The formal living room and dining room accommodate gatherings large or small - settle in and make some memories with family and friends. Cuddle up with a great book or movie in the family room with a cozy fire burning in the fireplace flanked by custom built-in bookcases. Enjoy discovering your "inner chef"? This newly remodeled kitchen features bright white cabinets, granite counters, striking stone backsplash with under cabinet lighting, stainless steel appliances and a pantry. Relax with a cup of coffee in the sun-drenched breakfast room overlooking the lush green fenced backyard with a storage shed and expansive deck/pergola. Exterior doors from the family room and breakfast room open to a fabulous three season room that offers the perfect bridge between indoor and outdoor entertaining even on buggy or rainy days. This sunroom leads to a paver patio with summer kitchen where you can grill to your heart's delight. The deck and patio truly provide the ideal backdrop for seamless outdoor parties and barbeques. A nicely appointed powder room, spacious mudroom with interior garage access and laundry room complete the first floor. The second floor has four bedrooms and two full baths. The primary bedroom boasts hardwood flooring, a walk-in closet replete with organization system, and custom ensuite primary bath with painted vanity, stone counter, custom tiled shower with river rock floor and seamless glass. Bedroom #2 has hardwood flooring, another customized walk-in closet and access to a huge walk-in attic area that provides extensive storage and/or future finishes. Two other bedrooms and a fully updated hall bath with dual vanity, granite counter and tub/shower finish the upper level. Looking for additional "hang" space? Don't miss the 900+ sq.ft. finished lower level with 27' X 23' recreation room, egress window, three extra deep storage closets, exercise room and workshop. Recent updates include new roof (2023), new HVAC (2023), new sewer and water lines (2023/24), new hardwood (1st & 2nd floors) 2021, new front door (2021), water heater (2019), remodeled kitchen and baths, finished lower level, windows in 3-season room, composite deck, pergola, paver patio, summer kitchen, PVC fencing and shed. Quick bike ride or walk to elementary and middle schools, Lower Makefield recreation center with four outdoor pools, playground, picnic area, sports facilities, library and nature trail. Enjoy nearby shopping (including brand new Wegman's!) and great eateries in quaint downtown Yardley and Newtown. Easy commuting to Philadelphia, NYC, and Princeton via I-295, PA Turnpike, Route 1 and local trains. Come take a peek and make this your dream home for life... Open House: Saturday, 5/4 12:00-2:00PM
Courtesy: Compass RE, (215) 348-4848
View additional infoWelcome to 1260 Quarry Commons Drive, where charm, space, and style collide! This 4-bedroom, 2.5-bathroom home boasts a generous 2843 square feet of living space, nestled on a fabulous half acre lot. Immediately notice the meticulously maintained landscaping beds and newer siding as you walk up the front path. Step inside to the 2 story Foyer where you will find an open rail stairscase to the second level; and centered between the formal living room and family room. In the front of the house, the living room is generously sized and features a lovely the bay window with large window seat; and is open to the formal dining room ideal for hosting dinner parties and holiday gatherings. The eat-in kitchen is the centerpiece of the home which has been refaced with newer painted white cabinets, granite countertops, and stainless steel appliances. Enjoy relaxing by the cozy fireplace which is the focal point of the family room set just off the kitchen and Foyer. Here you will also find access to the back yard which is complete with a stunning, new paver patio. The laundry room and powder rooms complete the first floor. Upstairs, the spacious primary suite features a walk in closet, and an incredible, updated bathroom with 2 vanities, new tile, and large walk in shower with glass door. 3 additional, spacious bedrooms along with the hall bathroom with 2 new vanities finish off the second level. Imagine summer barbecues, morning coffees, or simply enjoying the tranquility of your own private oasis on the new back paver patio overlooking the expansive, fenced-in backyard. A large raised garden awaits for all your homegrown herbs and veggies, as well as a huge storage shed for your outdoor storage needs. A two-car garage and a large driveway ensure an abundance of parking. This home is located in one of the most desirable locations in Yardley, with easy access to all major commuting routes to Philly, Princeton, and NYC. Enjoy being just minutes to the vibrant boroughs of Yardley and Newtown where you have plenty of dining and boutique shopping at your convenience. This is more than a house - it's a sanctuary, a gathering place, and a canvas for your home dreams; in a coveted location within Bucks County. Don't miss out on this incredible opportunity! Open House: Saturday, 5/4 11:00-3:00PM
Courtesy: RE/MAX Properties - Newtown, (215) 968-7400
View additional infoWelcome to 1050 S Houston Rd, a meticulously maintained colonial-style sanctuary nestled in the heart of Yardley. Boasting 4 bedrooms, 2 and a half bathrooms, and an array of modern amenities, this single-family home offers a perfect blend of elegance, comfort, and convenience. Upon entering, you're greeted by double entry doors that open to the slate-floored foyer, setting the tone for the inviting ambiance that permeates throughout the home. The spacious living room, adorned with wood floors welcomes an abundance of natural light through the bay window, inviting you to unwind and relax. The entertainment bar in the living room offers a perfect spot for hosting and mingling with guests. Step into the formal dining room, where wood floors, a bay window, and exquisite chair and crown molding create an atmosphere perfect for hosting gatherings and entertaining guests. At the heart of the home lies the updated oversized kitchen, a culinary enthusiast's dream come true. Featuring quartz countertops, a center island, slate-tiled floors, stainless steel appliances, gas cooking with hood vent, custom wood cabinets, pantry, recessed lighting, and an inviting eating area, this kitchen is as functional as it is beautiful. It seamlessly flows into the oversized family room, where new carpets (hardwood underneath), recessed lighting, a charming stone fireplace, and a glass sliding door leading to the backyard porch area await. Venture upstairs to discover four bedrooms and two full bathrooms. The master bedroom, adorned with new lush carpeting and ample closet space, offers a serene retreat. Its newer en-suite bathroom boasts sliced river rock tile flooring and a walk-in shower with subway tile surround, exuding luxury and style. Three additional generously sized bedrooms, featuring new carpet and hardwood floors, share an updated full hall bathroom, providing comfort and convenience for family and guests alike. Outside, your own private oasis awaits. An oversized newer composite deck wraps around the corner of the house, providing the perfect spot for outdoor relaxation and entertainment. Smart exterior lighting around the home enhances the ambiance and security, while environmental speaker connections built into the outdoor patio setting allow for seamless outdoor entertainment. Raised garden beds in the backyard offer the opportunity for gardening enthusiasts to indulge in their passion. The landscaping around the entire property has been redone, adding to the beauty and tranquility of the outdoor space. Additional features of this home include a full-sized basement with ample storage space, a two-car garage, a laundry room, a newer roof, siding, windows, HVAC system, and a full-house generator, ensuring peace of mind and worry-free living. Perfectly located for commuting options, with easy access to I-95 and Philadelphia, and near the train station, this updated colonial offers the best of both worlds â suburban tranquility and urban convenience. Just minutes from Yardley's charming Main Street, where fine dining and local shops await, this home truly epitomizes modern living at its finest. All of this plus Pennsbury Award Winning School District! Don't miss your chance to make this exquisite residence your own â schedule your showing today! $1,025,000904 Overton Avenue Yardley, PA 19067
Courtesy: Coldwell Banker Hearthside, (267) 350-5555
View additional infoNestled in the prestigious neighborhood of Edgehill Gardens, this 1920âs masterpiece exudes grandeur and charm at every turn. As you enter the welcoming center hall, you're greeted by a gracious wood staircase and beautiful hardwood floors that flow throughout the home. The spacious living room is adorned with a brick wood-burning fireplace, a large bay window that floods the room with natural light, and elegant French doors leading to a large formal dining room, which offers a serene view of the lush backyard through a wall of windows, two built-in china closets and wall sconces. Adjacent to the living room is a handsome sunroom/den showcasing architectural details highlighted by two arched windows, a stained-glass window and a unique detailed door leading to the lower level. This room also has a glass door leading to the formal dining room. The kitchen is a chef's dream, featuring a large island with a butcher block top, seating for four, and top-of-the-line stainless steel appliances, including a Wolf six-burner gas range. A sunny breakfast area with casement windows opens onto the rear deck, perfect for al fresco dining. The casual dining room, highlighted by crown molding, a corner built-in niche, a large bay window and French doors, is the perfect spot for smaller gatherings, or a home office. Tucked away just off the kitchen is a back hallway with a powder room, a door to the back staircase to the second level and a door to the elevated rear deck. The second level houses the primary wing, complete with a spacious walk-in closet and an updated bathroom featuring a white vanity, custom wood detail and a luxurious custom-tiled frameless glass shower. Two additional bedrooms, a large hall bath with a double sink vanity and a convenient hall laundry room complete this level. Ascend to the third level to discover two more bedrooms, a bonus area, and a bathroom, which is primed and plumbed for a shower or tub customization. The lower walk-out level with Pella windows offers versatility, with a finished area currently utilized as a gym, accompanied by a shower and a powder room, multiple closets and a tool room with sink. Access to the heated garage ensures convenience year-round. Outside, a private elevated deck provides the perfect spot to admire the lush backyard, which is complete with an outdoor kitchen/hand-stacked firepit area and a driveway tucked discreetly to the side. This distinguished home in Edgehill Gardens seamlessly blends timeless elegance with modern amenities, offering luxurious living in a coveted neighborhood setting. 904 Overton offers Pennsbury schools, close proximity to the historic canal path, major roadways, shopping and easy access to trains to Philadelphia, Princeton, and New York City. $1,200,0001015 Farmal Court Yardley, PA 19067Open House: Sunday, 5/5 10:00-12:00PM
Courtesy: RE/MAX Properties - Newtown, (215) 968-7400
View additional infoProudly Presenting a beautifully maintained home on a cul-de-sac in Lower Makefield Township. Walk through the front door and immediately fall in love with the bright, open layout. The owners spared no expense upgrading to hardwood in the foyer and kitchen; added wainscoting throughout the first floor and plantation shutters. The remodeled kitchen boast beautiful quartz countertops, real hard wood sage cabinets and a custom built laundry room equipped with a dog shower to tie it all together. They did not miss any opportunity to capitalize on aesthetic appeal. Sneak up the back stairwell off the kitchen to find 4 bedrooms, each with their own custom accent wall. Itâs the subtle details in each room that will immediately catch your eye and leave you wanted to see what the next room offers. The fun does not stop when you go outside. This oversized lot come with a pool, slide, diving board, play area, shed and so much space to entertain. The play area has been filled with maintenance free rubber mulch. The pool is open and ready for a summer of fun. The basement comes with everything from a half bath, main finished room, two additional finished spaces and plenty of storage. The flooring was upgraded from carpet to vinyl flooring. Showings begin Friday May 3, 2024
Courtesy: KW Greater West Chester, (610) 436-6500
View additional infoAn amazing opportunity to own this wonderful home in highly desired Yardley borough! This charming Cape Cod offers four bedrooms and two full bathrooms. The cozy covered front porch greets you before entering the home into the spacious living room. The sunlit eat-in kitchen features solid wood custom cabinets, timeless white subway tile backsplash, center island, and a pantry/cleaning closet. The sliding glass door leads to the spacious back deck great for entertaining, relaxing, and enjoying the beautifully landscaped backyard. The main level is complete with two bedrooms and a full bathroom. The remaining two bedrooms are located on the upper level with a full bathroom situated between both bedrooms. Come sit and enjoy your favorite beverage on the covered front porch. There is a very clean basement with all the mechanicals and laundry area. This wonderful home is conveniently located to all that Yardley Borough has to offer, including the historic Delaware canal with its biking, hiking, walking trail that extends 60 miles and runs from Easton, PA to Bristol PA, Lake Afton, quaint shops, restaurants, coffee and more! The Yardley train station and major highways are nearby, making Yardley Borough centrally located and easily accessible to New Jersey, Philadelphia and New York!
Courtesy: Keller Williams Real Estate - Newtown, (215) 860-4200
View additional infoLooking for a combination of casual elegance, one -floor living , a maintenance -free lifestyle, situated in the lovely community of Rose Hollow ? Welcome Home to 679- A Rose Hollow Drive! Immaculate and impeccably maintained by the current owner, this first floor,two bedroom, two bath home with garage truly is move in -ready ! Some of the many fine upgrades and replacements are a gorgeous remodeled kitchen, complete with granite counters ,stainless sink, custom color paint,engineered wood flooring , and and most recently brand new (2023) GE Stainless Steel Refrigerator,range,microwave and dishwasher. The sun- filled living room features neutral paint ,carpet, and a lovely fireplace. The dining area offers plenty of room for everyone to enjoy a fine meal. Located in the dining room as well is the sliding glass door which provides access to the rear patio area, a great area to relax and unwind ,perhaps with a glass of wine or a nice cup of coffee. The Master Bedroom is super spacious and offers great closet space, a renovated bath (2017) with new vanity,sink,faucet ,mirror and comfort- height toilet, new shower liner with spa seat. The Second Bedroom is also spacious with great closet space and features fresh paint and new carpet. New Hunter Douglas Wood Blinds were installed in both bedrooms . The Hallway bath was completely renovated in 2023 with gorgeous custom tile , new vanity, sink, mirror, lighting giving that spa- like feel. Other significant replacement in recent years the hot water heater (2021) and window replacments throughout (2007). The community features a pool,tennis courts and walking area for miles ! This is An excellent location for all of your need and steps away from major shopping centers, area malls,supermarkets, and many fine restaurants, This community is minutes to I-95, Route 1, and both theYardley and Woodbourne train station. Do not miss out on this fine home so make your appointment today !
Courtesy: Elfant Wissahickon-Mt Airy, (215) 247-3600
View additional infoUse your vision to make this gem the home you've always wanted! 1475 Greenmeadows is a beautiful 5 bedroom, 2.5 bathroom home in the sought after Fairfield at Farmview neighborhood of Yardley. Property has plenty of features that provide the chance to truly make this home your own. Complete with a full basement, a large pool, fenced in backyard, 2 car garage and large driveway, this home truly has it all. At just over 3500 square feet of finished living space, this property absolutely provides all the room necessary to run wild with your imagination. Close to I-295, I-95, PA Turnpike, and 322, the location simply cant be beat for those commuting to Philadelphia or New Jersey. Come see for yourself!
Courtesy: The Silverman Group Inc, (215) 860-5900
View additional infoWelcome Home to 129 Longshore Avenue! This charming, fully-updated 3-bedroom, 1.5 bath home in Yardley Borough invites you to step inside. Unwind on the Welcoming Front Porch: Enjoy the fresh air and stunning mahogany wood floor as you relax on the porch, complete with a ceiling fan for added comfort. A keyless entry system provides modern convenience and peace of mind. Bright and Beautiful Living Areas: Step into a spacious living room featuring a beautiful stone wood-burning fireplace, perfect for cozy nights in. The adjacent dining room allows for seamless entertaining, while the bright kitchen boasts new granite counters, a new sink, a modern subway tile backsplash, and updated black stainless appliances. Solid wood cabinetry offers both style and ample storage. Breakfast Nook with a View: The breakfast room features a large picture window, bathing the space in natural light and showcasing picturesque views of the expansive backyard. Comfort and Convenience Flow Throughout: Hardwood floors grace the entire first floor and continue into the second-floor hallway. A half bath with ceramic tile flooring provides additional convenience. Generous Bedrooms and Updated Bath: The second floor offers three generously sized bedrooms, with the third bedroom showcasing original 1900 pumpkin pine flooring for a unique touch. The primary bedroom features a large walk-in closet and private access to the fully updated bathroom. Modern Touches for Today's Lifestyle: All windows have been replaced with new vinyl versions within the past 5 years. Central air conditioning keeps you cool during the summer months, while a gas hot water heater ensures efficient heating. A SMART thermostat allows for effortless temperature control. Expansive Backyard Oasis: The full, unfinished basement provides ample storage space, while a Bilco door offers easy access to the backyard. Unwind and entertain in the spacious yard, featuring beautiful flower beds, mature evergreens, and flowering trees. A new, large storage shed provides extra room for your outdoor essentials. Location, Location, Location: This delightful home sits within walking distance of charming downtown Yardley, where you'll find fantastic restaurants, shops, and entertainment options. Buttonwood Park, the Delaware Canal towpath, and Macclesfield Park/youth athletic fields offer nearby green spaces. For commuters, the Yardley Train Station provides easy access to New York City via the West Trenton NJ line, or head south to Center City, Philadelphia. Convenient access to Route 295 and Route 1 makes getting around a breeze. Don't miss the opportunity to call 129 Longshore Avenue home!
Courtesy: BHHS Fox & Roach -Yardley/Newtown, (215) 860-9300
View additional infoLocation location location! Welcome to 5204 Spruce Mill Dr - Nestled within the charming Makefield Glen community is Spruce Mill's largest model, the Lexington Elite. With its practical layout and contemporary features, this residence promises a delightful living experience. This beautiful 2 Bedroom, 2 1/2 Bath home boasts a large loft with closet that is currently being used as a third bedroom. A finished basement completes the living space. Upon entering the sunlit foyer, the first level features a neutral-toned living room, dining area, an updated eat-in kitchen with stainless steel appliances. A convenient powder room completes the first level. Upstairs, the spacious master bedroom with vaulted ceilings boasts ample closet space and an attached bathroom with a relaxing Jacuzzi tub. The second bedroom and full hall bath provide additional comfort. The third level offers a versatile loft space, perfect for use as a third bedroom or multipurpose area. Outdoor amenities include a front patio for grilling and entertaining. A fully finished basement completes the home, with plenty of storage. Makefield Glen offers residents access to a community pool, tennis courts, walking trails, and a playground. Conveniently located with easy access to I-95/Route 1 and nearby shopping amenities, including the brand new Wegmans at Prickett Preserve; this home offers both convenience and connectivity. Don't miss out on this inviting property- this opportunity will not last long! For more information or to schedule a viewing, contact us today. Open house Saturday & Sunday 11-2 $419,9003105 Sterling Road Yardley, PA 19067
Courtesy: Coldwell Banker Hearthside, (267) 350-5555
View additional infoSunny first floor, two bedroom, two bath End unit with 1350 SF features a one car garage with inside access, a fabulous white kitchen with gas cooking, spacious living room and dining room with access to the patio, and more! The large primary bedroom suite has two walk-in closets, a huge bath with white cabinetry, a whirlpool tub, and a shower stall. The second bedroom has ample space for another bed and dresser. The one-car garage has extra storage space and room for a bench. Enjoy summers at the beautiful pool and exercise at the Fitness Center in the clubhouse. The association fee includes all exterior maintenance, including lawn, snow, trash removal, the pool, the fitness center, and tennis courts. Convenient to loads of shipping and all major highways. (Note: The on-demand hot water and the humidifier have been disabled).
Courtesy: Coldwell Banker Hearthside, (267) 350-5555
View additional infoThis is the one you have been waiting for...welcome to 1167 Quarry Commons Drive, a lovely, meticulously maintained colonial located in Pebble Creek and the award-winning Pennsbury School district. Move right in to this 3,240 sq.ft. five bedroom, 2.5 bath home featuring an addition with expanded formal dining room, in-home office and primary bedroom suite. Begin with lovely curb appeal and a 2-story foyer with gleaming parquet floors. Note the light, neutral color palette that will compliment all of your home decor. An inviting formal living room to the right offers a beautiful bay window and opens to the spacious dining room for ideal entertaining flow. The adjacent formal dining room will accommodate very large gatherings and provide the perfect space to make happy memories with family and friends. Double glass doors open from the dining room to the exterior patio for seamless indoor/outdoor entertaining. Work from home? Take advantage of a private office tucked off the dining room. The wide foyer leads into the kitchen, breakfast room and family room. The center island kitchen offers wood cabinets, Corian countertops, a convenient coffee bar, sun-drenched bay window and stainless appliances including a refrigerator, dishwasher, new glass-top range and black microwave. The breakfast room offers an additional exterior door to the patio. There's no better place to curl up with a book or a good movie than the nearby family room with cozy fireplace. A powder room off the foyer and laundry/mud room with interior garage access complete the lower level. The second floor offers five bedrooms and two full baths. The primary bedroom boasts a vaulted ceiling, bright skylights, three large closets with a dressing area. Enjoy a luxurious bath or shower in the ensuite primary bath with dual rich wood vanity and cultured marble counter. Four other large bedrooms share a full hall bath with dual vanity, tile floor and tub/shower. The fifth bedroom is over-sized with a large nook ideal for additional storage or study/play space. Relax on the large patio overlooking the broad, lush green back yard. Best yet, enjoy a quick walk to Quarry Hill Elementary School and playgrounds. A nearby Lower Makefield Township recreation center offers four inground pools, playground, picnic pavillion, sports fields, tennis and basketball courts, library and nature trail. Enjoy a brand new Wegmans grocery store, nearby shopping and quaint eateries in downtown Yardley Boro and LMT. Easy commuting to Philly, Princeton, NYC, King of Prussia and NJ beaches via I-195 & 295, Route 1, PA Turnpike and local trains. Don't miss the opportunity to make this forever home your own! $615,00085 Manor Lane S Yardley, PA 19067
Courtesy: Century 21 Advantage Gold-Castor, (215) 722-7170
View additional infoWelcome to 85 Manor Lane, South, a stunning split-level home nestled in the heart of Penn Valley Manor, Yardley, PA. This property is a perfect blend of convenience, comfort, and recreation, offering a unique lifestyle for the discerning buyer. First you are greeted with it's warm & inviting curb appeal, including the front, plush green grass lawn, asphalt multi-car driveway, and the attached 2-car garage (one bay includes an auto-door opener), with additional upper storage area. As you step into the property, you are greeted by a beautifully tiled entrance that leads you into a "home" feeling; take your jacket off and stay a while! This main floor boasts engineered hardwood flooring, which extends into the upstairs hallway, and offers a relaxing Living room, the perfect respite from all the action that will likely take place in the home's addition space, which expanded the dining room, perfect for hosting dinner parties, and the Kitchen, which is a chef's dream; featuring minimally cut granite countertops, soft-close wood cabinetry, and an expanded granite counter-topped island, with an additional sink and seating for 4, while the entirety of the island offers additional cabinetry storage; Stainless steel, Kitchen Aid appliances, are at your service. This addition also added a vaulted ceiling with recessed lighting, making this space even more airy & bright. Thereâs also a convenient exit to the side cement patio, perfect for BBQs and even equipped with a portable generator connection, so you can always be prepared. The lower level of the home is designed for sweating, relaxation, and entertainment. It features a home gym area with recessed lighting, a laundry and gas utility room with a half bathroom, and a family room to watch the big game, or play some games, with a wood-burning Fireplace to take off the chill in the room. Conveniently, you have walkout access to the 3-season room addition, which is perfect for enjoying the changing seasons, and/or to dry off after you've finished your laps in the 36,000-gallon, 3' to 8' deep, in-ground, pool; keeping you cool during the hot summer months, while the rear pavers-style patio is ideal for outdoor entertaining. This yard is equipped with a rear drainage system as well, for your peace of mind. All this and yet there is still plenty of rear & side grass yard for your storage shed, and for playing around. Other valuable features include a new roof (installed in 2023) and a new air conditioning system (2022). The upper level of the home accommodates with the Primary Bedroom with a ceiling fan, & an en-suite Bathroom, along with two complementing bedrooms, each with ceiling fans, and an updated 3pc hallway bathroom with an expanded vanity, tiled floor & walls, and a tub/shower combo. The location of this home is exceptional; located within the Pennsbury School District, the Real Estate taxes are very attractive, there's no flood insurance requirement, and it's very close to the Delaware Canal Towpath, Delaware Canal State Park, and Lake Afton, for plenty of outdoor adventures; the proximity to New Jersey, Route 1, and I-95 makes commuting a breeze. 85 Manor Lane, South is more than just a home; it's a lifestyle. Don't miss out on the opportunity to make this dream home your reality. Please take a minute to watch the Video Tour! $525,00047 Black Rock Road Yardley, PA 19067
Courtesy: Coldwell Banker Hearthside, (267) 350-5555
View additional infoWelcome to this charming ranch-style home, situated on a spacious corner lot, offering boundless potential and the promise of comfortable living. As you approach the property, you're greeted by a quaint facade and the inviting ambiance of a well-established neighborhood. The corner lot location provides ample space for outdoor enjoyment and potential landscaping projects, making it a perfect canvas for creating your own personal oasis. Step inside, and you'll find yourself in a cozy yet spacious living area adorned with classic hardwood floors that exude warmth and character. The focal point of the room is a stately brick fireplace, perfect for cozying up on chilly evenings and creating memories with loved ones. The home features three generously sized bedrooms, offering plenty of space for family members or guests to rest and recharge. A shared full bathroom and an additional convenient half bathroom ensure comfort and functionality for everyday living. One of the standout features of this home is its large unfinished basement, offering endless possibilities for customization and expansion. Whether you envision a home gym, a play area for the kids, or a workshop for your hobbies, the basement provides a blank canvas to bring your vision to life. While the home is in need of updating, it offers a solid foundation and plenty of potential for renovation and modernization. With a little creativity and investment, you can transform this diamond in the rough into the home of your dreams, tailored to your unique tastes and lifestyle. With its combination of charm, space, and potential, this ranch-style gem presents an exciting opportunity for those looking to make their mark on a timeless classic. Flood insurance is required if taking a mortgage.
Courtesy: Long & Foster Real Estate, Inc., (215) 643-2500
View additional infoThe wait is finally over! . Welcome to Estates at Big Oak. A limited opportunity to build your dream home in an exclusive enclave of 6 homes in Yardley by Triumph Building Group. Located on Big Oak Road and Elbow Lane, you will come across the exclusive community which offers a premium location and easy access to Yardley, major roadways, shopping, restaurants. Easy commute to New Jersey, New York and Philadelphia. Public Water, Public Sewer and Natural Gas.! Home sites range from 1/2 acre+ to 1.8 acres. Choose from one of the Builder's Plans to build your own dream home. This 4/5 Bedroom 3.5 Bath home features siding and stone accents. Dramatic foyer with views through to the private rear yard. This plan has an option to add main floor guest suite and private office/study. Open first floor plan with a gourmet kitchen open to a formal dining area featuring windows to maximize the view from every room. Large kitchen center island with seating overlooking a family room with gas fireplace . The first floor mudroom and huge pantry as well as first floor laundry room with laundry tub and large utility closet add to this homes convenience and easy living. The second floor features the Owner's Bedroom suite, luxurious bath with a large double vanity, a free standing soaking tub, over sized tiled shower, linen closet and two walk in closets! Bedrooms 2 and 3 are large, each with oversized closets and share a bath with dual vanity. Bedroom 4 is en-suite with its own private bathroom and walk in closet. The full basement features a 9' poured basement ceiling height and is ready for finishing. This to be built home has it all and Buyers can select custom finishes to be meet every dream and need! Lot Premiums apply. Contact Agent for more information.* Photos shown are of custom homes. Additional floor plans are available and vary in price. Pictures are of a custom Model Home and are for representational purposes and a sample of builder's work. Rendering and plans contain upgrades, not included in the base price. The listed model is an example of a home that can be built on this home site. Contact listing agent for additional details available upon request. $625,00016 Fern Drive Yardley, PA 19067Open House: Saturday, 5/4 1:00-3:00PM
Courtesy: RE/MAX Total - Yardley, (215) 369-4663
View additional infoWelcome to Regency at Yardley, a premier active adult community! Experience the epitome of one-story living with this exquisite home that boasts 2 bedrooms (possibly 3), 2 bathrooms, a finished bonus room above the garage, and not one, but two covered porches. This home is nestled in a tranquil cul-de-sac setting with no homes to the rear. Indulge in the warmth of a fireplace and embrace the convenience of a location where every detail is meticulously designed for your comfort. The clubhouse offers a plethora of amenities, including pickleball, tennis, social events, indoor and outdoor pools, hot tub, and bocce, ensuring there's always something exciting to do. Say goodbye to the hassles of maintenance with our low-maintenance community, where lawn care, snow removal, and trash are all taken care of for you. Plus, rest easy knowing your home is covered by the builder's structural warranty for approximately 5 more years. Conveniently located near shopping and just minutes away from major highways, Regency at Yardley offers a lifestyle of luxury, leisure, and convenience that's second to none. Schedule an appointment to see all this community has to offer! $599,00025 Sandy Run Road Yardley, PA 19067
Courtesy: Jay Spaziano Real Estate, (215) 860-2800
View additional infoCompletely remodeled! 25 Sandy Run Road located on a quiet street in Yardley has so much to offer. A lovely front porch welcomes you to the front door. Step right inside to find vinyl plank flooring throughout. The bright kitchen boasts new stainless steel appliances, marble countertops, and plenty of cabinetry. Just off of the kitchen is the spacious gathering room which features French door access to the deck. This level is complete with a convenient first floor bedroom and a half bath. Vinyl plank flooring continues throughout the upstairs level, where you will find the bright main bedroom with its own full bath. Two additional sizeable bedrooms on this level have access to a full hall bath. A walk out basement offers endless possibilities. Outside, enjoy the large, private backyard. Additional amenities include a new roof, two zone heating system, ceiling fans in all rooms, high hats , new retaining wall and more. Walking distance to shopping and dining . All this and award wining Pennsbury schools. Make this your new home today!
Refine Property Search
Page 1 of 1 Prev | Next
1–21 of 21 properties displayed
How may I help you?Get property information, schedule a showing or find an agent |
|||||||||||||||||||||||||||||||||||||||||||||||||||||||||||||||||||||||
Copyright © Metropolitan Regional Information Systems, Inc.


