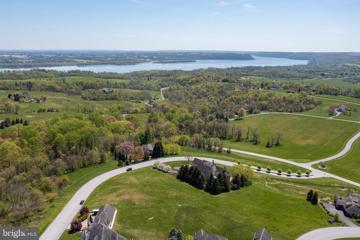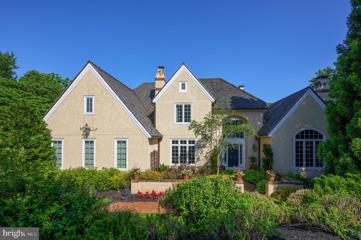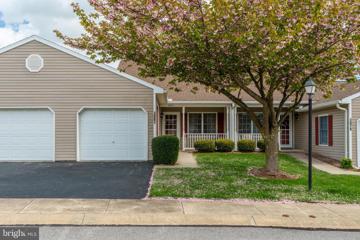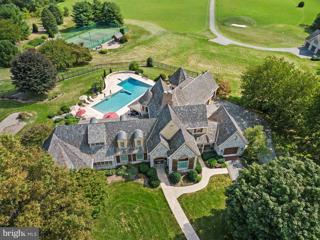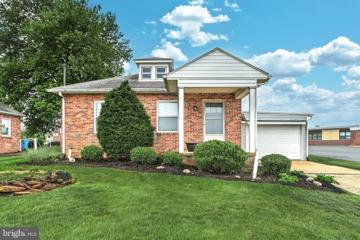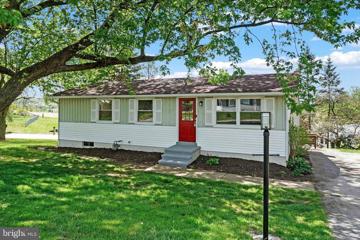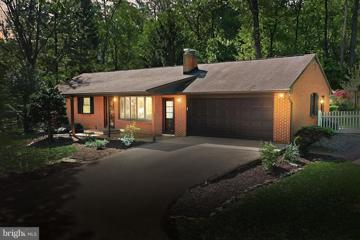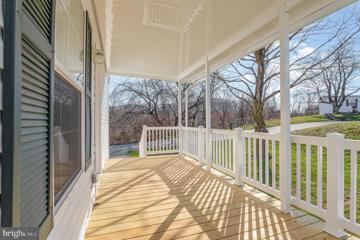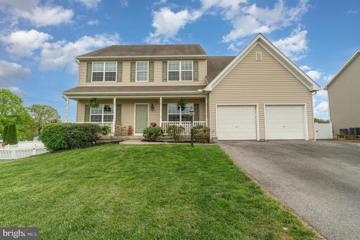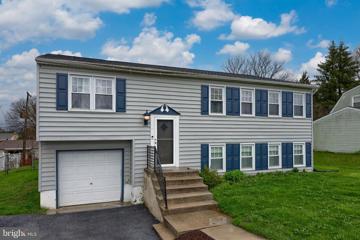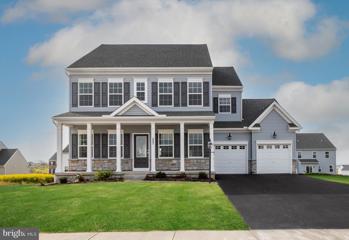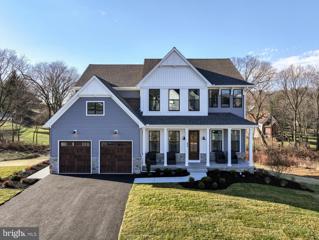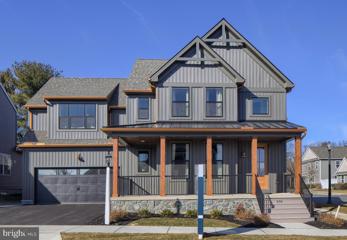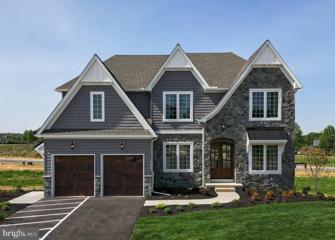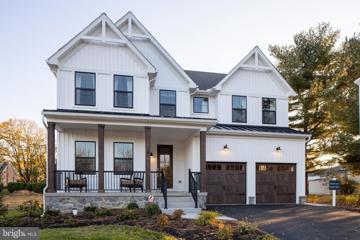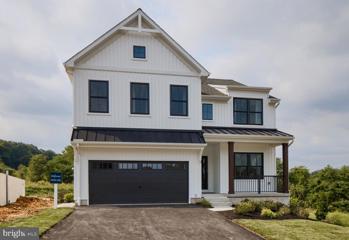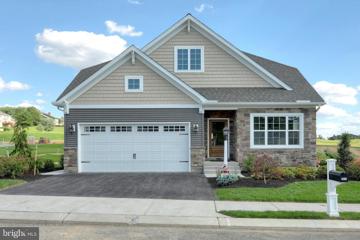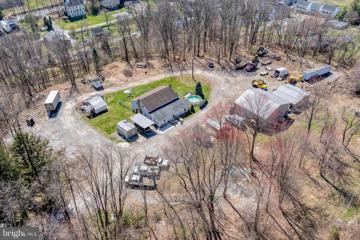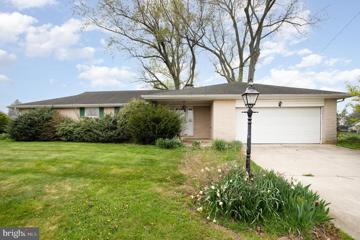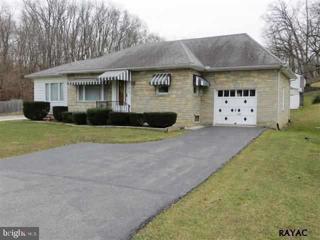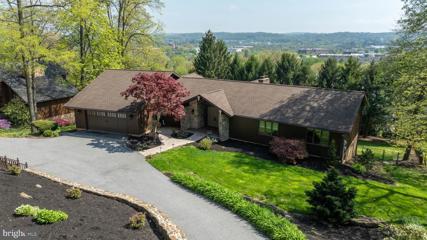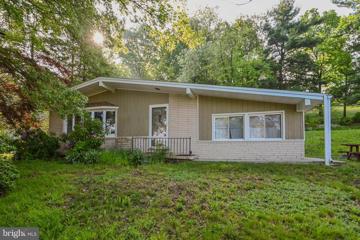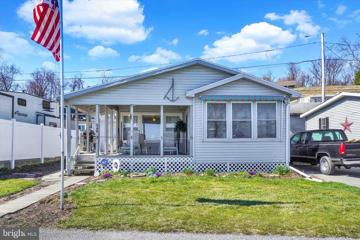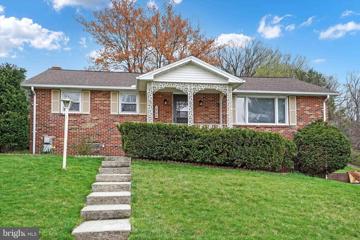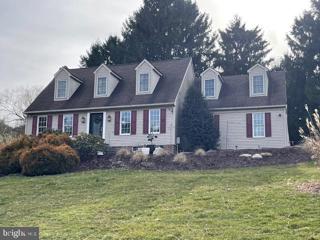 |  |
|
Yorkana PA Real Estate & Homes for SaleWe were unable to find listings in Yorkana, PA
Showing Homes Nearby Yorkana, PA
$1,200,00012 Churchill Lane Wrightsville, PA 17368
Courtesy: Lusk & Associates Sotheby's International Realty, (717) 291-9101
View additional infoFormer Parade of Homes winner, this luxurious custom home sits on over two acres in the private community of Lauxmont Farms sitting high on a hill in historic Wrightsville, Pennsylvania. You will enjoy unobstructed views from every window facing the Susquehanna River. With cathedral ceilings, hardwood floors, gorgeous woodwork, and multiple fireplaces, the fine finishing touches in this home are stunning. The home boasts over 7,700 square feet of living space with five bedrooms, four full bathrooms, and two half bathrooms. For convenient living, the home also offers a first-floor primary suite. The entrance of the home is graced with eight-foot mahogany double doors inviting you into the limestone foyer with a soaring two-story ceiling. A bright chandelier shows off the elegant wood staircase leading to the second-floor bedroom suites each with attached full bathrooms. On the second floor you will appreciate a spacious walk-in cedar closet for additional storage. The cook in your home will love the gourmet kitchen with Brubaker Kitchen custom cabinets, a large island with seating, pantry closet, electric cooktop and JennAir built-in grill, warming drawer, two ovens, and a built-in desk. A large kitchen picture window with a circle top gives more panoramic views of the vast open land and glorious Susquehanna River. Off the kitchen is a casual dining area, family room, and a bright sunroom that opens to a flagstone patio. Between the sunroom and the family room is a dual-sided gas fireplace A grand living room on the main floor is highlighted by built-in bookcases and a dual-sided woodburning fireplace shared with the kitchen. The spacious primary suite is a quiet retreat with a separate cozy sitting area and a gas fireplace. The primary bathroom hosts two walk-in closets and boasts a whirlpool tub and large shower room with two shower heads. Perfect for everyday living or for family and guests staying over, the finished lower level offers two bedrooms, full bath, TV/theater space, wet bar with wine fridge, billiards room, and a bonus room opening to a patio. The lower-level utility/workshop with an epoxy floor includes built-in shelves for plenty of extra storage space and room for a washer and dryer. Added amenities include a sound system on the main floor and the lower level. The home even has electric switches to lower both the foyer and living room chandeliers for cleaning and changing bulbs. Rounding out the home is a courtyard driveway featuring a newly designed maintenance free exterior with significant stone enhancements that add a warm French Country feel. The oversized three-car garage comes with an epoxy floor and built-ins for storage. A breezeway with a deck on one side and a patio on the other connects the garage and home. Entering the home, you will find a mudroom, powder room, and laundry room off the kitchen with new LG built-in washer and dryer, large closet, drop sink, and built in ironing board. Together with the serene setting in Lauxmont Farms, this spectacular property has everything you are hoping to find and more. Call today for a tour. $1,475,00011 Churchill Lane Wrightsville, PA 17368
Courtesy: Lusk & Associates Sotheby's International Realty, (717) 291-9101
View additional infoExquisite five-bedroom custom home tucked away on a beautifully wooded 2.88 acre lot with amazing views of the Susquehanna River in the distance. Located in the private community of Lauxmont Farms sitting high on a hill in historic Wrightsville, Pennsylvania, this property is surrounded by nature and a yard lushly landscaped with an abundance of colorful plants and flowers. Youâll especially love a cutting garden that will give you flower arrangements all season long. From elegant woodwork to vaulted ceilings to picture windows that take in the outdoor views, no detail was missed in the design of this finely crafted residence. A soaring two-story foyer invites you into the home where youâll find an elegant wood staircase leading to the second floor. The primary bedroom on the main level is a quiet retreat in the back of the home and offers a sitting area with a fireplace and a balcony for enjoying scenic views. The sunrises are stunning! The primary bedroom also hosts two walk-in closets and a private bath with a whirlpool tub, tiled shower, and two sinks. The kitchen/dining/family room opens to a large patio that's an inviting space for entertaining family and friends. The gourmet kitchen includes everything youâll need, including a gas cooktop, two wall ovens, three Fisher & Paykel dishwasher drawers, a warming oven, wine fridge, pantry cupboards, and an island with seating. You also will appreciate a formal dining room with a fireplace. The second level of the home provides an additional four bedrooms each with attached baths. The finished lower level is complete with a rec room and an office that both open to a patio for enjoying more of the outdoors. In the lower level, you also will find a wet bar, exercise room, game/stage room, and full bath. Rounding out the home is a three-car garage with lots of built-in cabinets. Off the garage is a mud room, powder room, and laundry room. Additional features include a central vacuum system, sound system throughout the home, and a generator for power outages. There's even a switch in the foyer's closet to lower the chandelier for cleaning or bulb changing. With a spectacular home in a peaceful, gorgeous setting, this property is a dream come true, and itâs waiting just for you! Donât wait to schedule a private tour. Open House: Saturday, 5/11 1:00-4:00PM
Courtesy: Cavalry Realty LLC, (717) 932-2599
View additional infoUpcoming auction on May 22 at 1 pm. Located in Longstown Village. This 2BR / 1 bath condo features an open floor plan in the LR / DR and Kitchen area. Kitchen has lots of cabinets with gas stove, dishwasher, microwave and refrigerator, plus a breakfast bar. Laundry room with full size washer and gas dryer, gas hot water heater. The gas furnace is in the attic which is accessed by a pull down in hallway. Carpeting in the LR / DR / hall and BRs; vinyl in kitchen, laundry and bathroom. Primary / guest BRs and hall closets are all doubles, plus 2 linen closets. All drapes are included; the guest bedroom has sliding glass doors to access the rear patio; covered front porch. 1 car Garage with electric door opener, plus extra parking spaces directly across from the driveway for guests. There is a Club House that offers planned activitiesâ¦or you can stroll the sidewalks in this friendly, walkable, neighborhood to the large pond with benches to relax. Relaxing living with no mowing, shoveling snow, trimming trees. Easy access to shopping, restaurants, schools, medical facilities and more. Windsor Twp., Red Lion School District, ID# 53-000-IJ-0129.E0-C3081 Open House Dates: Sun., May 5th and Sat., May 11th from 1PM to 4PM or by appointment. Complete terms online, Condo terms and fees will apply. Property Sold As-Is. $3,495,000500 Polo Lane Wrightsville, PA 17368
Courtesy: Lusk & Associates Sotheby's International Realty, (717) 291-9101
View additional infoLocated in the private community of Lauxmont Farms is this magnificent estate boasting a main residence, in-ground pool, two-story carriage house, tennis/pickle ball court, and picnic pavilion, all sitting on a peaceful and private 18-acre lot. Stunning views of the Susquehanna River add to the distinctive features of this property. Gorgeous inside and out, the exterior of the custom home is accented by stone and turrets. The pool area off the main house is spectacular and adorned with travertine tile. Surrounding the pool is a built-in grill island, comfortable seating area with fire pit, cabana, kitchen, and a separate room with pool lockers and storage. On the main level of the home, cooks will love the chef's kitchen featuring a dining area, dual-level island with seating, wet bar, breakfast room with fireplace, and thereâs even a dumb waiter to the lower garage entry. In a separate portion of the house off the kitchen is a unique art room and office where youâll enjoy more stunning views. This space also houses a large walk-in storage pantry. Located on the main floor is the primary bedroom and private bath along with a formal dining room, living room, second office, and exercise room. The second level of the home hosts two bedrooms and two full baths. The finished lower level includes a fully equipped kitchen, bedroom/game room, full bath, living room, and separate laundry, making the space perfect for everyday living or for family and guests staying over. In the unfinished part of the lower level, youâll find a cedar closet, workshop, and plenty of extra storage space. The home comes complete with an attached three-car garage and a separate single-car garage opening to the laundry room and mud room. The tennis/pickle ball court also provides a basketball court, option for a volleyball court, equipment storage building, and patio with a fire pit. The carriage house offers additional parking for three cars, a bathroom, and an office on the second level with piping installed to add a kitchen if desired. A private driveway in back of the home leads to the carriage house. Next to the carriage house is a picnic pavilion hosting a grill, hot and cold water sink, fire pit, and an adjacent bathroom in a stone outbuilding. Itâs a perfect spot for outdoor gatherings. On the back part of the property, there are 15 flat acres ideal for horses, and water lines exist if needed. The grounds also include one golf hole with a sand trap, a multi-station irrigation system, as well as a diesel generator in another stone outbuilding that automatically starts whenever there is interruption of power. This area also can be designed as a fueling station for diesel cars. Donât miss the chance to see this incomparable estate for yourself! $225,0002140 Windsor Road Windsor, PA 17366Open House: Sunday, 5/12 1:00-3:00PM
Courtesy: Realty One Group Generations, (717) 650-1284
View additional infoThis charming brick rancher is waiting for new owners to make this HOME! The home is an ideal one level living space! As you enter the home through the front door you will walk right into a cozy family room. 2 bedrooms and 1 full bath are right off of the living room. Past the living room, is the kitchen, which offers plenty of cabinets and counter space for easy food prep and a combination dining area for added convenience. The master bedroom is just off of the kitchen, with a full ensuite bathroom for extra privacy. The kitchen exits to the back yard, complete with a large deck, great for entertaining and back yard BBQ's! The fenced in yard offers a nice sized space and a large shed for additional storage. This home has a NEW gas furnace, NEW water heater, NEW central A/C unit and lots of improvements to the interior of the home. Don't miss out on this opportunity and book your showing!
Courtesy: Howard Hanna Real Estate Services-Shrewsbury, (717) 235-6911
View additional infoGreat rancher on a beautiful corner shaded lot. This home features over 2000 square feet of living space total. The main level has a large living room and eat in kitchen, 3 nice bedrooms and full bath plus there is a really nice family room addition on the rear that has windows all around for a great party and entertaining room. The lower level has a rather large family room, another room to use as a den or another bedroom and a half bath. Also a nice workshop area too. This home has a brand new roof, new carpet in the bedrooms, fresh paint everywhere making this home move in ready. Super nice lot!!! Grilling deck off the family room too. Outside shed for all the lawn equipment is included. $399,900601 Edgewood Road York, PA 17402
Courtesy: Berkshire Hathaway HomeServices Homesale Realty, (800) 383-3535
View additional infoTake a look at this rare find in Springettsbury Township. Escape the hustle and bustle with this idyllic retreat nestled on a private lane. This charming brick rancher offers the perfect blend of tranquility and convenience, situated on 4.44 acres of lush land. Explore the expansive 4.44-acre property, featuring mature trees, open spaces, and a sense of seclusion. The home consists of a Living room with hardwood floors and a fireplace. Kitchen is large with a dining area. Sliding doors leads to back yard. 3 bedrooms also have hard wood flooring. Full bath. Lower level is partially finished with a family room and an office or 4th bedroom. Laundry room also has plenty of storage. Large 2 car attached garage. Plenty of parking as well as an above ground pool. A must see. Despite its private setting, this property is just a short drive from I-83, shopping, restaurants, and schools,the best of both worlds.
Courtesy: Keller Williams Elite, (717) 553-2500
View additional infoBe the first to own and enjoy this beautiful home! This open floor plan is perfect for entertaining! The heart of the home is in the center of the home with views of the dining and living areas. The bedrooms are split and perfect for privacy! Imagine sipping on your morning coffee on the deck in the spring, summer and fall months in such a peaceful community! A sturdy awning has been installed over the deck, perfect place to hang party lights and be shaded from the summer sun! Schedule your showing today!!
Courtesy: House Broker Realty LLC, (717) 757-9999
View additional infoJust in time for the Summer! This home offers plenty of room for the growing family. This is a Keystone Custom Home Ethan plan built in 2013. 4 spacious bedrooms with a 5th bedroom on the main level at front door left, could also be used as an office with brand new LVP flooring. Home boasts 9ft ceilings on main floor, 3 full baths, 1/2 bath powder room, large open concept kitchen/living room featuring 2 pantries 1 with sliding barn doors, Maple wood cabinets, brand new LVP flooring with a massive island that can seat over 5 people to enjoy breakfast in the morning. A sliding glass door leads to the rear Trex deck, perfect for entertaining that was installed in 2021. There is a formal dining room that is being used as a billiard. Owners also had 2 additions put on in 2021 off the kitchen. 1st addition with 8 ft French doors steps down to a 16x16 size room with high cathedral ceilings, skylights, Pine wood walls, barn beam, wood burning stove with stone hearth and stone that reaches the ceiling, custom crank out windows, and a mini split for AC. A sliding glass door takes you out to a cement porch and walkway with beautiful rose bushes. There is also a cement slab area perfect for setting up a grill to cook out on those summer evenings. 2nd addition is the bump out from the kitchen adding some more eat in area. You will also find a hidden bookcase/secret bookshelf Murphy style door that opens into the 1st addition in the bump out area on the wall. The fully finished basement provides additional living space that includes a family room and a wonderful in-laws suite. Driveway allows for 8 vehicle parking plus a 2 car oversized attached garage with extra outlets and storage. On the side of the house there has been asphalt laid that can accommodate more parking which is ideal for an RV. Owner's currently store their RV in this space. Home is in a great location convenient to local amenities and an easy commute to I-83 and Route 30. Schedule your showing today! $289,900321 Edgewood Road York, PA 17402
Courtesy: Realty ONE Group Unlimited, (717) 569-1700
View additional infoEnjoy more than 2000 square feet of living space in this lovely split-foyer home! This home boasts modern flooring, paint tones, and updated lighting. Spacious living room and dining areas are perfect for entertaining guests. Updated galley style kitchen with built in shelving and a tiled backsplash. This home is bright and airy, its west facing orientation allowing plenty of light to stream through. The rear deck overlooks a large fenced in yard. 3 spacious bedrooms grace the upper level and share a full bath with tub. The primary bedroom offers a walk in closet. Downstairs you will find a daylight level 4th bedroom and half bath. A second large family room on the lower level offers extra living space, great for guests, home office space, or media room. This home is well located with great access to Routes 83 and 30. Buyer's Agents, please see private remarks.
Courtesy: Patriot Realty, LLC, (717) 963-2903
View additional infoWelcome to Walnut Creek, a vibrant and thriving community of brand-new construction homes nestled in the picturesque landscape of York County, Pennsylvania. Walnut Creek beckons with the promise of a wonderful suburban lifestyle with 112 homesites ranging in size from 1/5 to 1/4 acre, ensuring that you find the perfect space to call your own in Windsor Township. The Addison is a 4 bed, 2.5 bath home that features an open floorplan with Family Room and Kitchen with eat-in island, butler's pantry, walk-in pantry, and Breakfast Area. A formal Dining Room and Study offer additional living space on the first floor. Entry area off the Kitchen has Powder Room and access to the oversized 2-car Garage. Owner's Suite has a large walk-in closet and private bath. 3 additional bedrooms, full bath, and convenient Laundry Room complete the home.
Courtesy: Patriot Realty, LLC, (717) 963-2903
View additional infoWelcome to Walnut Creek, a vibrant and thriving community of brand-new construction homes nestled in the picturesque landscape of York County, Pennsylvania. Walnut Creek beckons with the promise of a wonderful suburban lifestyle with 112 homesites ranging in size from 1/5 to 1/4 acre, ensuring that you find the perfect space to call your own in Windsor Township. The Magnolia is a brand new plan featuring 4 beds, 2.5 baths, and lots of structural customizations options available! The open floorplan features a 2-story Family Room open to the Kitchen with spacious and walk-in pantry. The Dining Room is a defined space at the front of the home, but easily accessible to the Kitchen. Entry area off the Kitchen has a walk-in closet and access to the garage. Living Room at front of home is open to the Foyer. Private Study provides additional, functional space on the first floor. Upstairs, the Owner's Suite has 2 walk-in closets and a large en suite bathroom. The hallway overlooks the Family Room below and leads to 3 additional bedrooms, full hallway bathroom, and conveniently-located Laundry Room.
Courtesy: Patriot Realty, LLC, (717) 963-2903
View additional infoWelcome to Walnut Creek, a vibrant and thriving community of brand-new construction homes nestled in the picturesque landscape of York County, Pennsylvania. Walnut Creek beckons with the promise of a wonderful suburban lifestyle with 112 homesites ranging in size from 1/5 to 1/4 acre, ensuring that you find the perfect space to call your own in Windsor Township. The Sebastian is a 4 bedroom, 2.5 bath home featuring an open floorplan with Family Room, Kitchen with eat-in island and walk-in pantry, and Dining Area. Inside the spacious Foyer, there is a Study to the side, offering additional living space on the first floor. Off the Dining Room is an entry area with double-door closet, Powder Room, and access to the 2-car Garage with storage area. Upstairs, the Owner's Suite has two walk-in closets and a private en suite bathroom. 3 additional bedrooms, each with walk-in closets, a full bathroom, and conveniently-located Laundry Room complete the second floor. Upstairs, the Owner's Suite has two walk-in closets and a private en suite bathroom. 3 additional bedrooms, each with walk-in closets, a full bathroom, and conveniently-located Laundry Room complete the second floor. Unfinished basement included.
Courtesy: Patriot Realty, LLC, (717) 963-2903
View additional infoWelcome to Walnut Creek, a vibrant and thriving community of brand-new construction homes nestled in the picturesque landscape of York County, Pennsylvania. Walnut Creek beckons with the promise of a wonderful suburban lifestyle with 112 homesites ranging in size from 1/5 to 1/4 acre, ensuring that you find the perfect space to call your own in Windsor Township. The Hawthorne is a 4 bed, 2.5 bath home featuring an open floorplan with 2-story Family Room, Breakfast Area, and Kitchen with island and walk-in pantry. The first floor also has a Dining Room, Living Room, and private Study. The Entry Area has a walk-in closet and leads to the 2-car Garage. Upstairs, the hallway overlooks the Family Room below. The Owner's Suite features 2 walk-in closets and a private full bath. 3 additional bedrooms with walk-in closets, a full bathroom, and Laundry Room complete the second floor. The Hawthorne can be customized to include up to 6 Bedrooms and 5.5 Bathrooms.
Courtesy: Patriot Realty, LLC, (717) 963-2903
View additional infoWelcome to Walnut Creek, a vibrant and thriving community of brand-new construction homes nestled in the picturesque landscape of York County, Pennsylvania. Walnut Creek beckons with the promise of a wonderful suburban lifestyle with 112 homesites ranging in size from 1/5 to 1/4 acre, ensuring that you find the perfect space to call your own in Windsor Township. The Covington is one of our most popular floorplans due to its beautiful open layout and spacious rooms. The front entry guides you into the heart of the home, passing a Study, Powder Room, and formal Dining Room. The Kitchen, Breakfast Area, and Family Room offer lots of space to live and entertain. The Kitchen boasts an eat-in island and large walk-in pantry. Upstairs, the luxurious Owner's Suite has a private bath and dual walk-in closets. 3 additional bedrooms with walk-in closets and another full bath complete the second floor. A 2-car Garage comes standard with the home.
Courtesy: Patriot Realty, LLC, (717) 963-2903
View additional infoWelcome to Walnut Creek, a vibrant and thriving community of brand-new construction homes nestled in the picturesque landscape of York County, Pennsylvania. Walnut Creek beckons with the promise of a wonderful suburban lifestyle with 112 homesites ranging in size from 1/5 to 1/4 acre, ensuring that you find the perfect space to call your own in Windsor Township. The Lachlan is a 4 bed, 2.5 bath home with an open floorplan and lots of storage. The Family Room opens up to the Kitchen and Dining Area. The Kitchen features an eat-in island and walk-in pantry. Off the Kitchen, the Mud Room has a walk-in closet and access to the 2-car Garage. Study and Powder Room located at the front of the home. Upstairs, the Owner's Suite has 2 walk-in closets and a private full bath. 3 additional bedrooms with walk-in closets, a full bath, and Laundry Room complete the second floor.
Courtesy: Patriot Realty, LLC, (717) 963-2903
View additional infoWelcome to Walnut Creek, a vibrant and thriving community of brand-new construction homes nestled in the picturesque landscape of York County, Pennsylvania. Walnut Creek beckons with the promise of a wonderful suburban lifestyle with 112 homesites ranging in size from 1/5 to 1/4 acre, ensuring that you find the perfect space to call your own in Windsor Township. The Andrews features an open floorplan with optional 2-story Family Room. The Kitchen features an eat-in island open to Dining Area and Family Room. First-floor Ownerâs Suite has a walk-in closet and private bath. A Study, Powder Room, and Laundry Room are also on the first floor. 2 additional bedrooms, a full bath, and optional Loft Area complete the second floor.
Courtesy: Coldwell Banker Realty, (717) 757-2717
View additional infoWelcome to 30 N Blacksmith Ave, Windsor, PA 17366. This property boasts 5.78 acres, a 2,400 square foot single-family home with 3 bedrooms and 1.5 bathrooms, and 5 outbuildings including a 1600 Square Foot crane workshop, a 900 Square Foot mechanic shop, an office with bathroom - all equipped heating and electric, along with other storage spaces. Also on the property is a full size tractor trailer connected with electric for additional use. These structures offer immense potential for various uses, from storage to workspace, catering to a wide range of needs. The property is very flat, and have a multitude of opportunities with its large lot size. The property is suited with ample parking space, suitable for both personal and many business needs. The premesis has been utilized as a business location and presents an opportunity for the new owner to continue this use. The presence of additional storage areas across the property further increases its utility, ensuring ample space for various requirements. A notable feature in the larger building is a multi-purpose crane. This crane can be utilized for a variety of tasks, making it a valuable asset for both personal and business applications. These facilities collectively provide substantial flexibility, allowing for the space to be utilized for personal interests or hobbies, even if not employed for business purposes. Located in the Red Lion School District, the property benefits from a desirable location that is easily accessible and close to various amenities. Schedule a showing today to see all that this property has to offer! $249,900860 Sunlight Drive York, PA 17402
Courtesy: Iron Valley Real Estate of York County, (717) 316-8777
View additional infoMake this home your own! 3 beds and 2 bathrooms all on one level. Huge 2 car garage. Large basement with tons of potential as well! Situated in Dallastown Schools close to main roads and with so many things to do. $239,900107 E Main Street Windsor, PA 17366
Courtesy: Howard Hanna Real Estate Services-York, (717) 846-6500
View additional info2BR 2BTH Rancher with upgrades and large rooms. There are possibilities to make it personally your own. The kitchen is open and updated with newer appliances. It is a combination of old rural charm but modern convenience. It has a fenced in yard, a workshop and a shed. Home has been well kept. Nice rural town, but close to dining, shopping, major routes, and the Susquehanna River. It is charming and a must see..... $549,9003630 Springetts Drive York, PA 17406
Courtesy: RE/MAX Patriots, (717) 840-4848
View additional info4700+ sqft Rancher in Central York School District! Situated in a private neighborhood with scenic views! Featuring 5 bedrooms, 3.5 baths, and a finished lower level. The craftsmanship and wood working shine throughout. The main level offers a bright and open layout with vaulted ceilings and exposed wooden beams. The kitchen is open to the dining area and breakfast room - making entertaining a breeze. A great room with a cathedral ceiling, wall-to-wall windows let in plenty of natural light. Three bedrooms, including a primary suite with a walk-in closet and dressing area, full guest bath, laundry room, and powder room complete the main level. The spacious lower level is highlighted by a family room with a wet bar and a rec room with private entrance. Two bedrooms and a full bath can be located on this level. Just in time for summer, take advantage of the two-tier deck with private wooded views. Oversized attached two car garage and a circular driveway offers plenty of parking space. Easy commute to Rt 30 and Lancaster. $215,000495 Pinehurst Road York, PA 17402
Courtesy: Berkshire Hathaway HomeServices Homesale Realty, (800) 383-3535
View additional infoThis 3 bedroom, 1-1/2 bath contemporary ranch home is situated on a .37 acre, partially wooded lot in popular Haines Acres. Upon entering, you're greeted by a modern kitchen featuring ceramic tile flooring, maple cabinets, and stainless steel appliances. The kitchen seamlessly transitions into a generously sized dining room/living room combination, complete with a cozy fireplace, ideal for gatherings with family and friends. Adjacent to the kitchen is a delightful 12 x 16 sunroom, showcasing a ceramic floor, a ceiling fan, and abundant natural light, creating a serene atmosphere for relaxation or casual dining. Three comfortable bedrooms and a full bath complete the main level. In the lower level, you'll discover additional living space, including a 26 x 12 recreation room perfect for various activities. A half bath adds functionality to this level, while a utility room with a laundry area offers ample storage solutions. Outside, this home offers picturesque views and a sense of privacy, positioned back from the street and overlooking the neighborhood. The location is unbeatable, with easy access to East York's amenities and major thoroughfares such as 83 and 30, ensuring a seamless commute to nearby cities like Lancaster, Harrisburg, and Baltimore. While the home may benefit from cosmetic updates, it presents an excellent opportunity to customize and build equity, making it an ideal canvas to create your dream home. Please note that some rooms have been virtually staged to showcase the property's potential.
Courtesy: Inch & Co. Real Estate, LLC, (717) 904-4500
View additional infoReady to enjoy your summer at the river? Don' t miss your opportunity to own this waterfront cottage with a beautiful view of the river and rolling hills located conveniently close to York and Lancaster! Enjoy your summer sipping your favorite beverage on the maintenance free deck/screened porch. This waterfront home is the perfect getaway featuring an eat in kitchen, large living room, and two spacious bedrooms. The home also has a beautiful Florida room where you can curl up and read a book or sit and soak in the sun. This property shares a riverfront concrete pad with the neighbor. There is also a shared dock that can be rented for $300 a year. One side of the dock is used by the owner of this property and the other side is used by the neighbor. Costs to maintain the dock are shared. Don't wait to start making plans for an incredible summer! Take a look at this home, buy a boat and have the best summer so far!! $329,999500 Maywood Road York, PA 17402
Courtesy: Penn York Real Estate, (845) 252-3547
View additional infoEnjoy more than 2000 square feet of living space in this lovely ranch home that has been meticulously cared for. The main level provides a spacious living room, great for entertaining guests while bringing in natural light through the large windows. The dining room is open to the kitchen and provides easy access to the laundry area, a half bath, and to your large and flat backyard with plenty of privacy. The main floor is completed by 2 bedrooms and a full bathroom. The Lower level is used as the 3rd bedroom and provides access to the oversized 2 car garage, workshop area, and additional storage. The large driveway can hold 6+ cars. New roof in 2017. New LVP floors, carpet, and paint in 2024. This home shines like new and sits on a large corner lot with great views. Don't miss the chance to own this charming property in a highly sought-after York Suburban neighborhood. Open House: Saturday, 5/18 1:00-3:00PM
Courtesy: Berkshire Hathaway HomeServices Homesale Realty, (800) 383-3535
View additional infoBeautiful New England style Cape Cod sitting on over 1.6 acres of land in Dallastown SD thatâs professionally landscaped. Close to I83 and Rt30 just off Cape Horn Rd back a private Rd with wildlife surrounding you. This house offers a finished basement with a family room and an additional separate room for a playroom, workout room, office, etc. The main floor has a large eat in kitchen with a lot of storage and an island with a laundry room and half bath. The family room is directly adjacent to the kitchen with a large wood burning fireplace with French doors leading to the deck outside to the in ground pool. The first floor bedroom is currently being used as an office but could be used as a second sitting area or family/living room and has a full bath and walk in closet. There is also a dining room currently used as an extension of the first floor family room since thereâs a large eat in kitchen. The second floor hosts 3 very large bedrooms with a primary bedroom thatâll fit a king size bed and much more. A full bath with dual vanity is located upstairs as well with a large hallway and closets. This house has storage galore and also comes with a large storage shed. New HVAC June 2023, new 30 yr roof in 2016 with shutters, new front sidewalk with patio, new front door and rear French doors with all new luxury wood vinyl flooring throughout the house. No carpet makes for easy cleaning. This house is move in ready for summer fun. How may I help you?Get property information, schedule a showing or find an agent |
|||||||||||||||||||||||||||||||||||||||||||||||||||||||||||||||||||||||
Copyright © Metropolitan Regional Information Systems, Inc.


